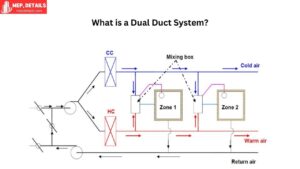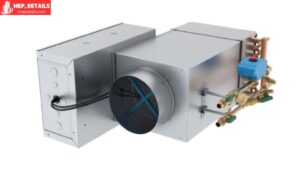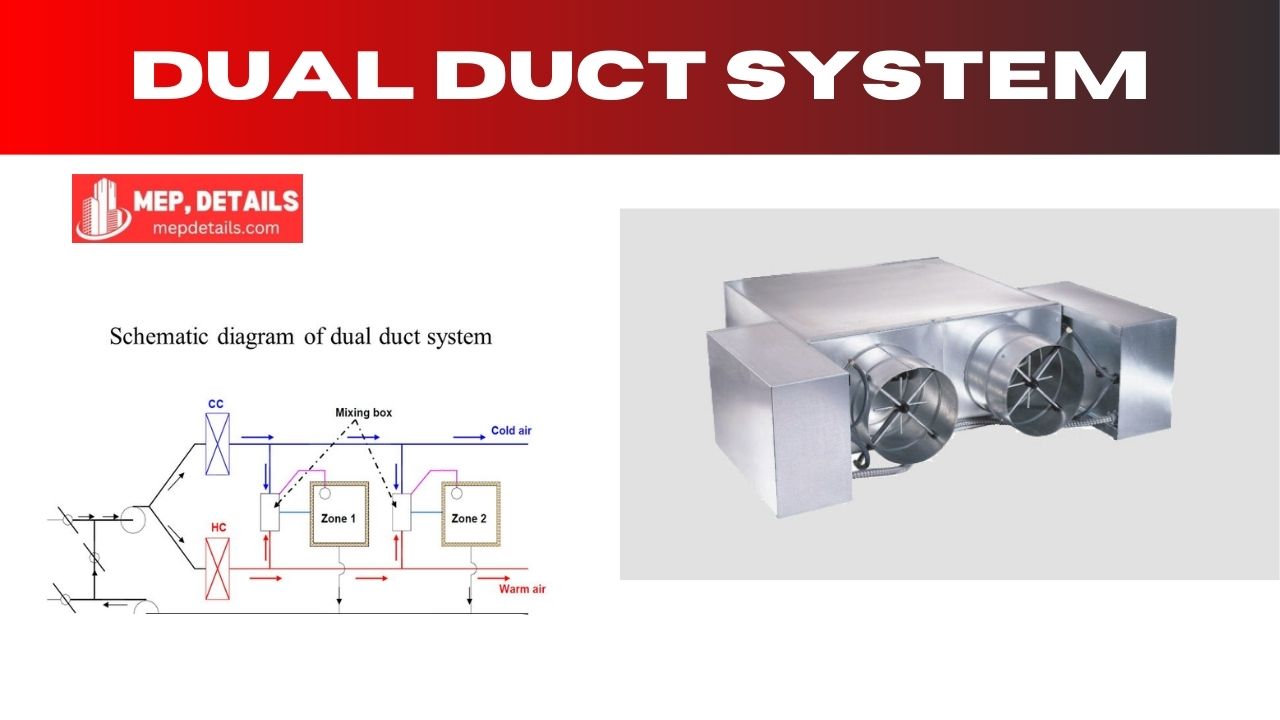A dual duct system in HVAC uses two separate air ducts to deliver both warm and cool air. This setup allows for precise temperature control, making indoor spaces comfortable. It’s energy-efficient and ideal for large buildings needing balanced climate control.
Imagine a heating and cooling system that keeps every room just right—no more too hot or too cold spots. A dual duct system brings this comfort by using two air channels to balance temperatures perfectly.
Stay with us to explore how the dual duct system works to make buildings more comfortable and energy-efficient. We’ll show you why it’s a smart choice for modern climate control, keeping everyone cozy and happy year-round.
What is a Dual Duct System?

A dual duct system is a type of HVAC setup that distributes both warm and cool air through separate ducts. This system is used primarily in commercial and large-scale buildings where precise temperature control is necessary. Each area in a building can receive air at the temperature required, providing an efficient way to meet various comfort needs in different zones.
With dual ducts, two air streams are delivered to each room: one carrying cool air and the other warm. These streams are mixed as needed to reach the desired temperature in each zone. This approach makes double duct systems especially useful in settings where room temperatures need to be regulated individually, such as office buildings, hospitals, and universities.
How the Dual Duct System Works
In a dual duct system, there are two main ducts for air distribution: There is one that blows cool air and the one that blow warm air. These ducts begin from different sections, most preferably from other rooms in a centralized air conditioning system. When a thermostat senses a requirement of either cooling or heating, it controls dampers inside the duct in order to allow fresh air in from the right duct, alongside merging cool and warm air.
The system is programmed in a manner that will maintain the right temperature between the warm and the cool air by use of control systems. These control mechanisms dictate how much warm and cool air draws into each zone corresponding to comfort without wastage of energy. Another benefit of this level of control is that it goes a long way in making a home comfortable in terms of temperatures whilst at the same time helping, in saving on unnecessary use of energy such as heating that you may not necessarily need.
Key Components of a Dual Duct System
Some of these [elements of the dual duct system] are made up of supply ducts, supply air dampers and building temperature control thermostats, among others, central heating, and cooling plant equipment. Supply ducts convey conditioned air from the central system up to where is needed in the different sections of the house. Housing several dampers within the ducts that act as regulators allowing or restricting the airflow in every duct, warm and cool air is merged to regulate temperature.
Signals from these dampers to open or close are necessary in controlling temperature with controllers for each zone with thermostats. These HVAC chassis provide warm or cool air as required by the building, then the system that is used to control temperature of the various sections within the building. However, it will be seen that every single component is essential and that all the components are required to check the functionality of the entire system in conditioning the environment inside a building at optimally low power.
Advantages of Using a Dual Duct System
In fact, there are several benefits of dual duct systems concerning the question of comfort and efficiency. Because one duct supplies warm air and the other cools the room, control of temperatures supplied can be easily provided depending on various sections in the building. This flexibility becomes more applicable in the commercial building in which some regions may require cool or warm depending on the function.
Another advantage of dual duct systems is their energy efficiency. By only heating or cooling areas as needed, the system avoids the high energy costs associated with single-zone heating or cooling systems. This selective conditioning reduces overall energy use, which can lead to significant cost savings, particularly in large buildings with variable temperature requirements.
Disadvantages of Dual Duct Systems
When compared to single duct systems, dual duct systems do have some advantages, yet there is also a list of shortcomings. One of the main shortcomings associated with use of desiccant HVAC systems is the high initial costs of installation, which may top those of other HVAC systems. The system incorporates more duct work, dampers, and control which make the system more difficult and expensive to implement.
However, this kind of system can be more difficult to install and service due to the increasing system complexity. Having more components means that there are higher odds that they will break down and if they do, you will be in need of professional help to sort out the problem. Furthermore, sustainment of the energy efficiency may demand challenge particularly when working with the older system that the found leaks within the ducts or malfunctioning dampers, in the overall energy wasting within the system.
Applications of Dual Duct Systems in Commercial Buildings
Dual duct systems are widely used in commercial buildings where different areas often have unique temperature needs. In office spaces, for instance, meeting rooms might need cooler temperatures than open workspaces. A double duct system can easily accommodate these differences by supplying the right mix of warm and cool air as needed.
Clinics benefit from double pipe frameworks. Colleges benefit from them too. These offices need explicit temperatures. Necessities change across divisions and labs. The framework has separate pipes for warming. It additionally has channels for cooling. This arrangement permits exact environment control. It keeps patient rooms agreeable. It keeps homerooms agreeable, as well. Energy squander stays at any rate.
Dual Duct System vs. Single Duct System

Dual duct systems differ significantly from single duct systems in terms of complexity and performance. While single duct systems supply air at one temperature to all zones, dual duct systems can deliver both warm and cool air, allowing each zone to achieve its desired temperature independently. This setup makes double duct systems more flexible but also more costly to install and maintain.
| Feature | Dual Duct System | Single Duct System |
| Temperature Control | Allows precise control in each zone | Uniform temperature across all zones |
| Energy Efficiency | Generally more energy-efficient | Less efficient in varied temperature needs |
| Installation Cost | Higher due to complexity | Lower and simpler setup |
| Maintenance | Requires more maintenance | Easier to maintain |
Dual duct systems are ideal for large buildings with varied temperature needs, while single duct systems might be more suitable for smaller spaces where uniform temperature is acceptable.
Energy Efficiency in Dual Duct Systems
One of the primary reasons for using a dual duct system is its potential for energy efficiency. By allowing for temperature control in individual zones, the system avoids the waste of energy that occurs when all areas are heated or cooled to the same degree. This feature is especially beneficial in buildings with fluctuating occupancy levels.
Energy efficiency is further enhanced by using modern control systems that adjust the airflow precisely. Advanced dampers and thermostats in newer double duct systems can detect minor changes in temperature and adjust accordingly. This automated control leads to reduced energy costs over time, making dual duct systems a worthwhile investment for energy-conscious building managers.
Challenges in Installing and Maintaining Dual Duct Systems
The installation process for a dual duct system can be complex and time-consuming due to the need for multiple ducts and control systems. It typically requires a significant upfront investment, which can be a barrier for smaller businesses. Additionally, the layout of the building may impact the feasibility of installation.
Maintenance of dual duct systems can also present challenges. The system has more moving parts, including dampers and complex controls, which may require regular inspections. Building managers need to keep up with maintenance schedules to prevent potential issues like duct leaks or damper malfunctions, which can impact the system’s performance and energy efficiency.
Improving Indoor Air Quality with Dual Duct Systems
Dual duct systems can contribute to improved indoor air quality (IAQ) by allowing for better control over air temperature and humidity levels. When air is conditioned separately through heating and cooling ducts, it can lead to a balanced environment that prevents issues like dry air in winter or excess humidity in summer.
Additionally, dual duct systems can integrate air purification technology, like HEPA filters, within each duct to improve IAQ further. This filtering capability is especially useful in healthcare settings, where clean air is critical for patient safety. The enhanced control over airflow can help reduce pollutants and allergens, providing healthier air for occupants.
Future of Dual Duct Systems in Building Design
However, with the emerging importance of energy efficient ways of heating and cooling and the use of green techniques in construction. The use of dual duct systems gains importance. HVAC technology today has advanced the functionality. The reliability of the double duct system with the added bonus of being compatible with ‘smart’ services. For instance, architectural and engineering services, such as integrating building automation systems (BAS) with climate control systems including duct HVAC will help in sorting climate control while also saving on energy.
Later on, double pipe frameworks will utilize cutting edge innovation. Computer based intelligence fueled controls will oversee ongoing settings. These settings will adjust in light of inhabitance rates. They will likewise change as per weather patterns. This brilliant computerization can evaluate when warm or cool air is required. It will guarantee solace while lessening costs. Double channel frameworks will be more eco-accommodating. They will be great for enormous structures.
Conclusion
The Dual Duct System is a strong provision for large structures that need adequate control of temperature investing in the system. Being able to deliver both warm and cool air through separate ducts this system enables comfort in specific areas while at the same time boosting on energy utilization. It is especially useful whenever the commercial spaces have different temperature requirements, and thus is used in offices, hospitals, and schools.
However, it is more costly to install than other systems and offers high maintenance costs which make the Dual Duct System vital. Because it uses less energy and has excellent control. These types of systems may also develop further as, over time. HVAC technology is implemented through smart controls that allows it to alter on its own. Last but not least, this flexibility satisfies the present day requirements for constructing buildings and addresses future ideas in the field of sustainability, including promoting healthier and more comfortable indoor climate for all.
FAQs
What is a dual duct system?
A dual duct system supplies both warm and cool air through separate ducts to maintain precise room temperatures.
What is the difference between dual duct and single-duct VAV?
Dual duct VAV provides both warm and cool air. While single-duct VAV supplies only one temperature of air to all zones.
What is a dual duct air conditioner?
A dual duct air conditioner delivers two air streams—one cool and one warm—for better temperature control.
What is a dual air conditioning system?
A dual air conditioning system has two separate units or ducts to deliver both warm and cool air as needed.
What is the purpose of a duct system?
The purpose of a duct system is to distribute conditioned air throughout a building for balanced indoor comfort.
Also Read It : How To Optimize HVAC Performance With Proper Lighting
