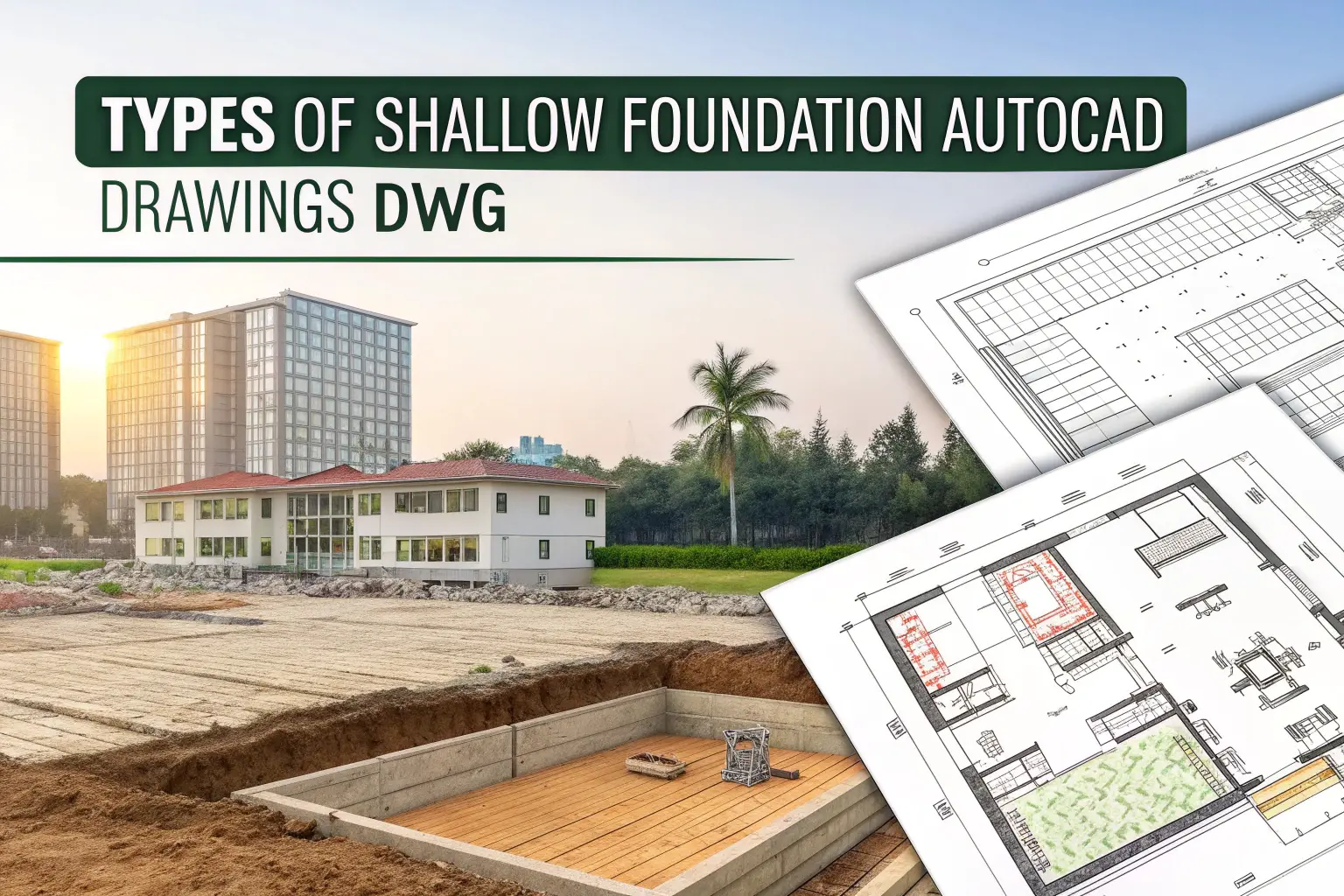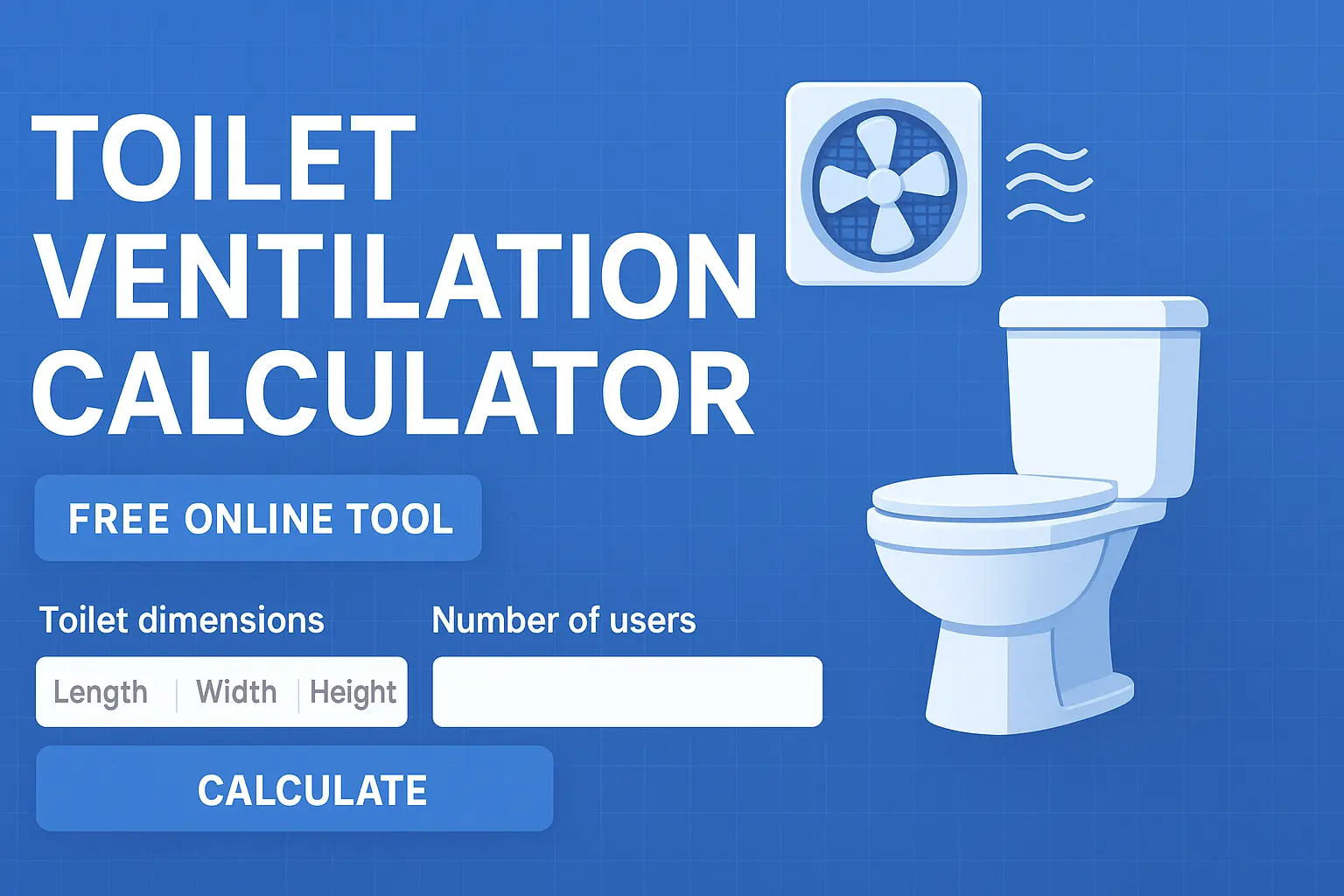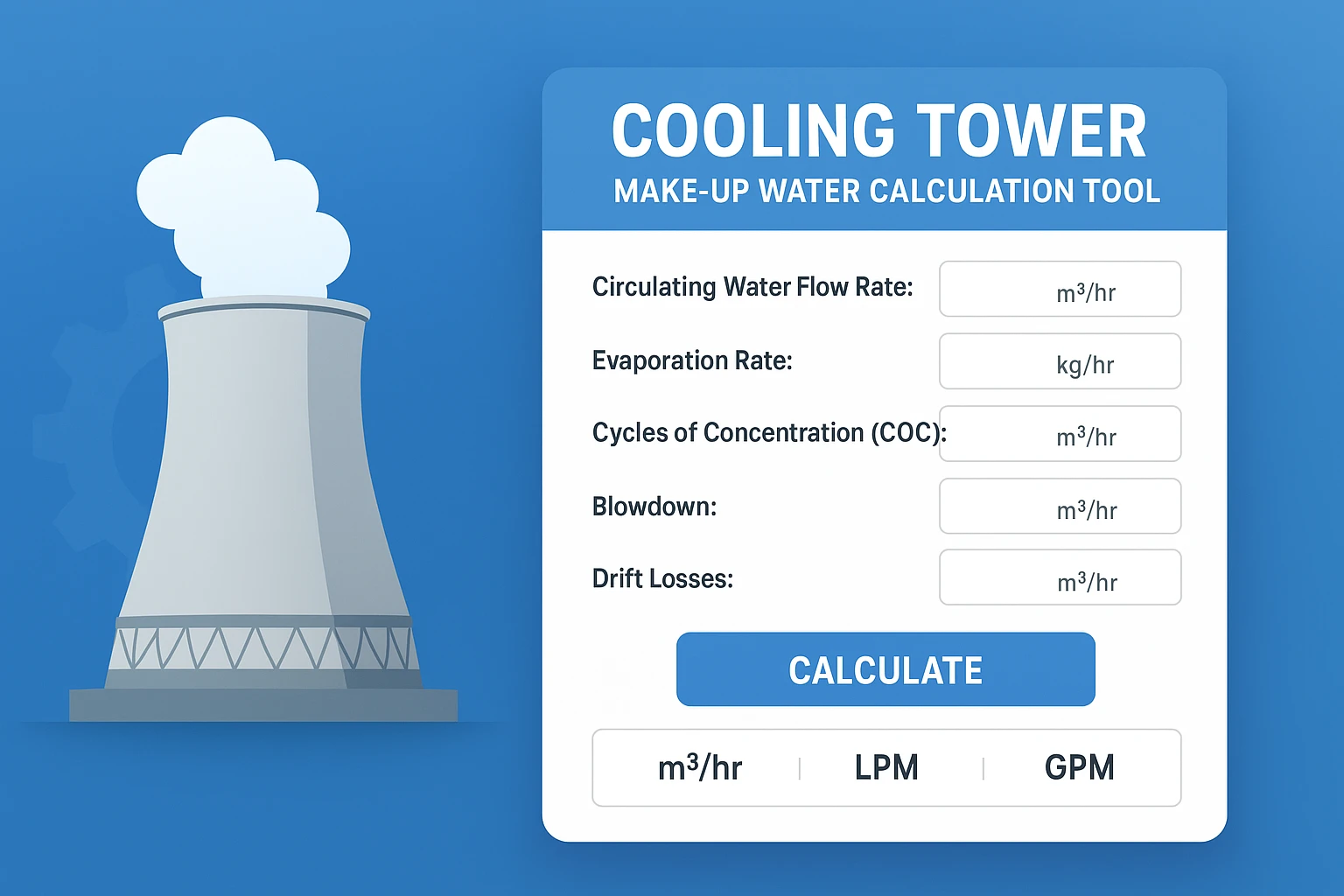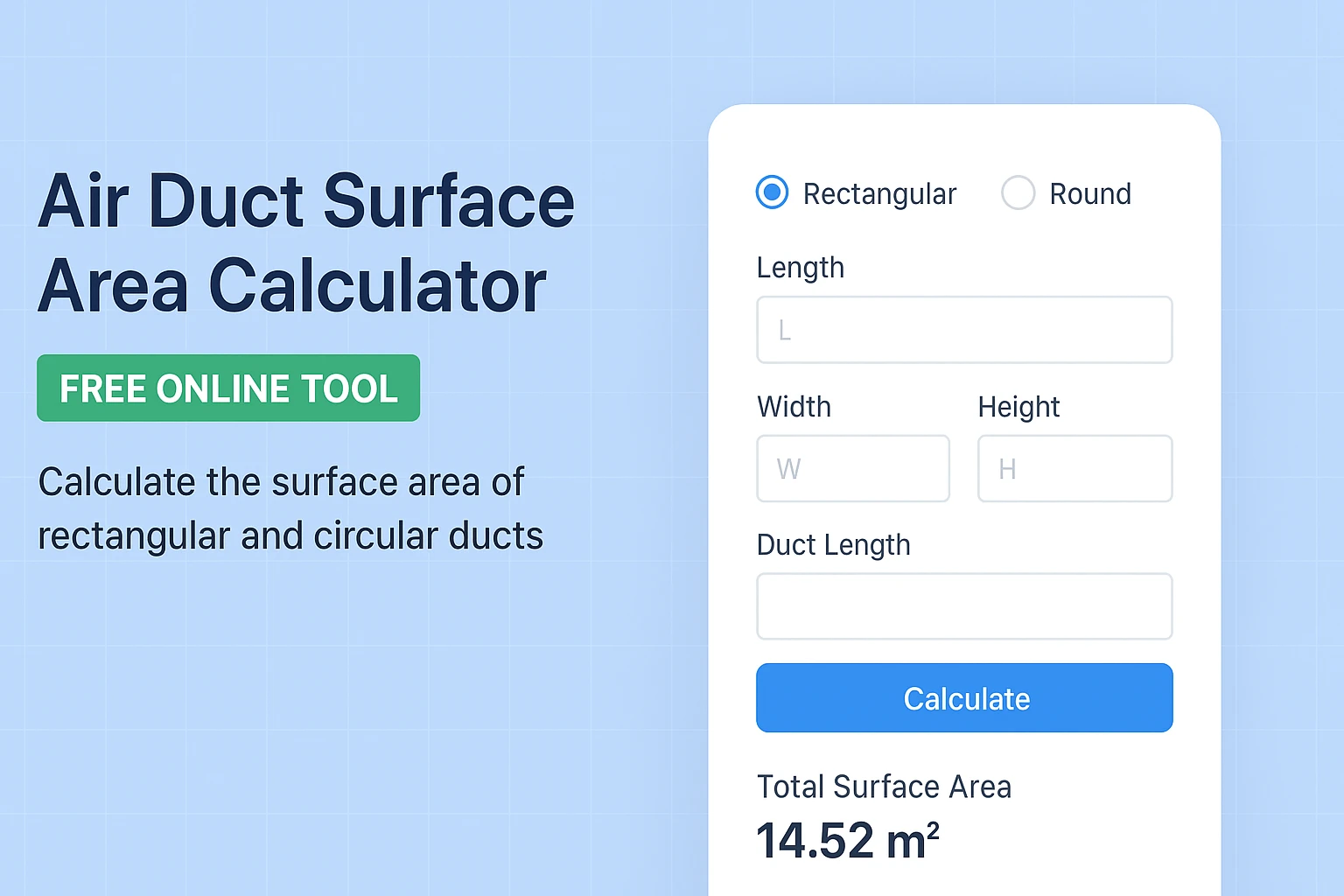Types of Shallow Foundation AutoCAD: Shallow foundations transfer building loads just below the ground surface, making them perfect for light structures like homes, small offices, and low‑rise industrial buildings. Our free DWG pack gives you ready‑to‑use AutoCAD templates for the five most common shallow foundation types. You’ll find spread footings under individual columns, combined footings for closely spaced supports, continuous strip footings beneath load‑bearing walls, raft foundations that cover the entire footprint, and slab‑on‑grade systems that serve as both floor and foundation.
When to Choose Each Foundation Type
Picking the right shallow foundation starts by assessing your soil conditions and load requirements. If your columns sit on firm ground, spread footings or strip footings work well. For softer soils or tighter column arrangements, combined footings tie two or more supports together so the load spreads evenly. When soil strength is low, raft foundations distribute weight across a large slab. Meanwhile, slab‑on‑grade offers a cost‑effective solution for light loads and helps simplify construction by combining the slab and foundation into one.
How These DWG Templates Speed Up Your Workflow
Rather than drafting every detail from scratch, you can import our dimensioned blocks straight into your project. Each drawing uses standard CAD layers and includes fully marked footing widths, reinforcement bars, and section views. This consistency reduces coordination errors with structural, MEP, and architectural models. It also makes clash detection smoother and saves hours on routine drafting tasks. With these templates, you’ll deliver precise foundation plans in minutes instead of days.
Types of Shallow Foundation AutoCAD : Download
To grab your free DWG files, click the Google Drive link on the original Engineering Community page. No login or subscription is required—simply download, open in AutoCAD, and integrate these detailed foundation layouts into your design today.










