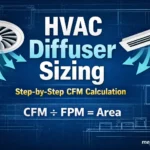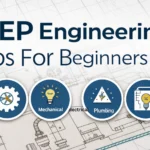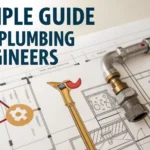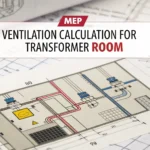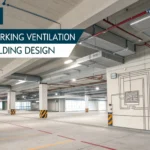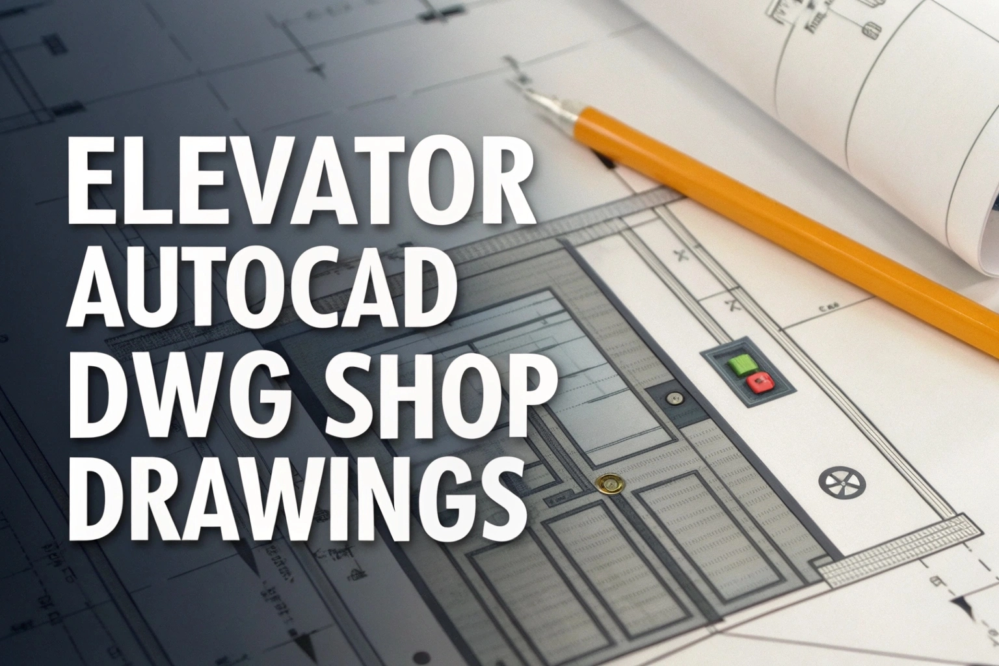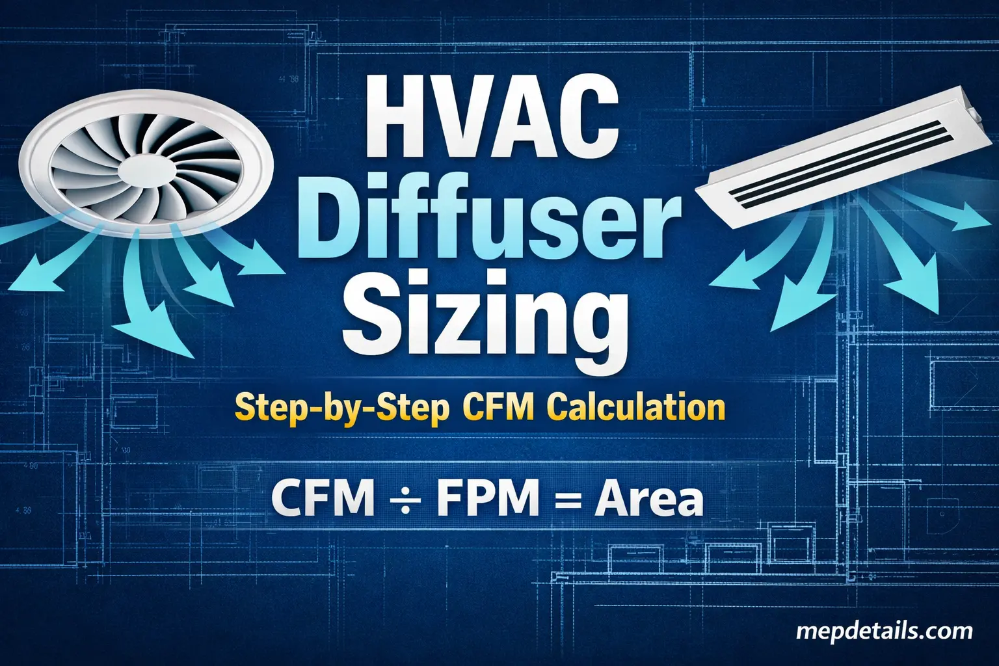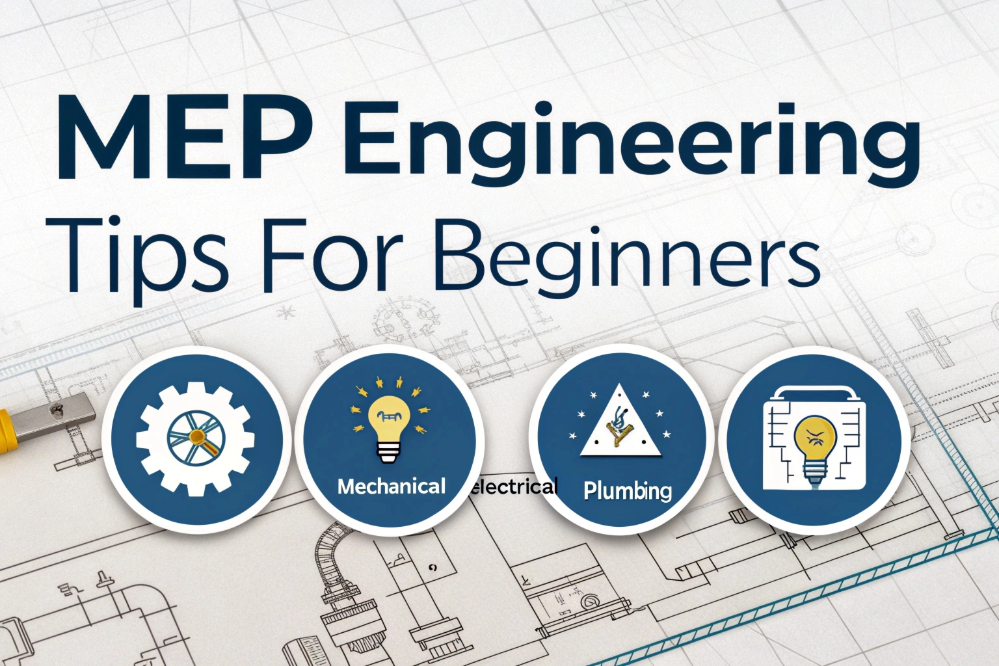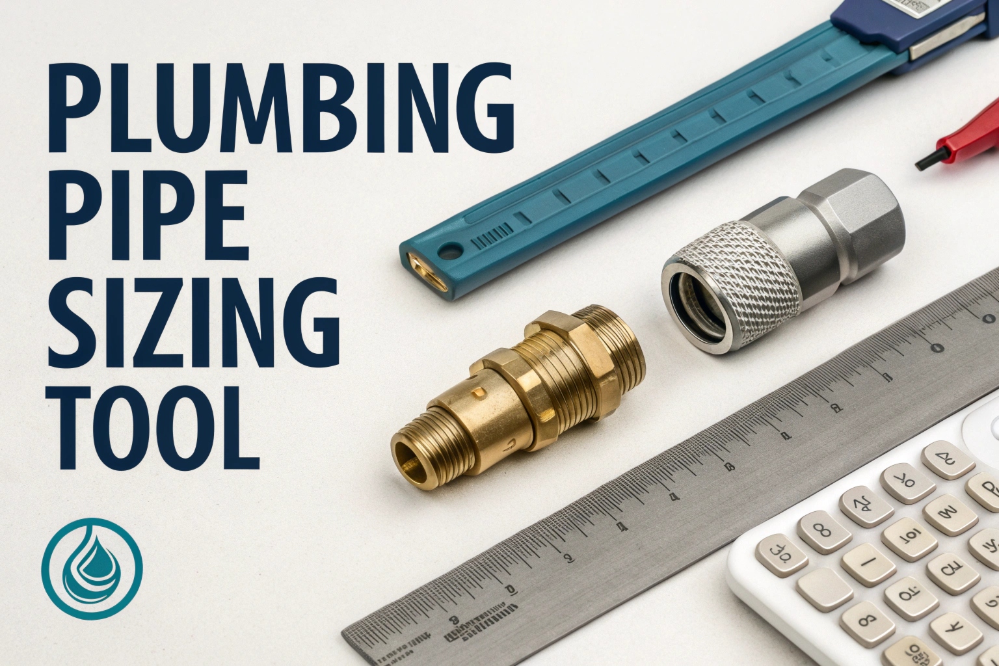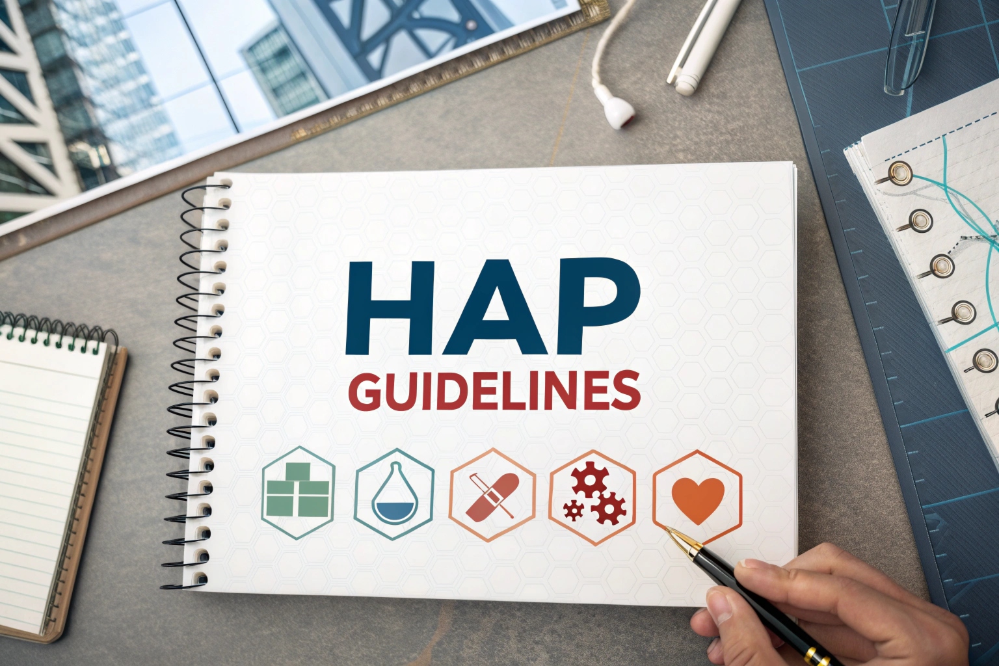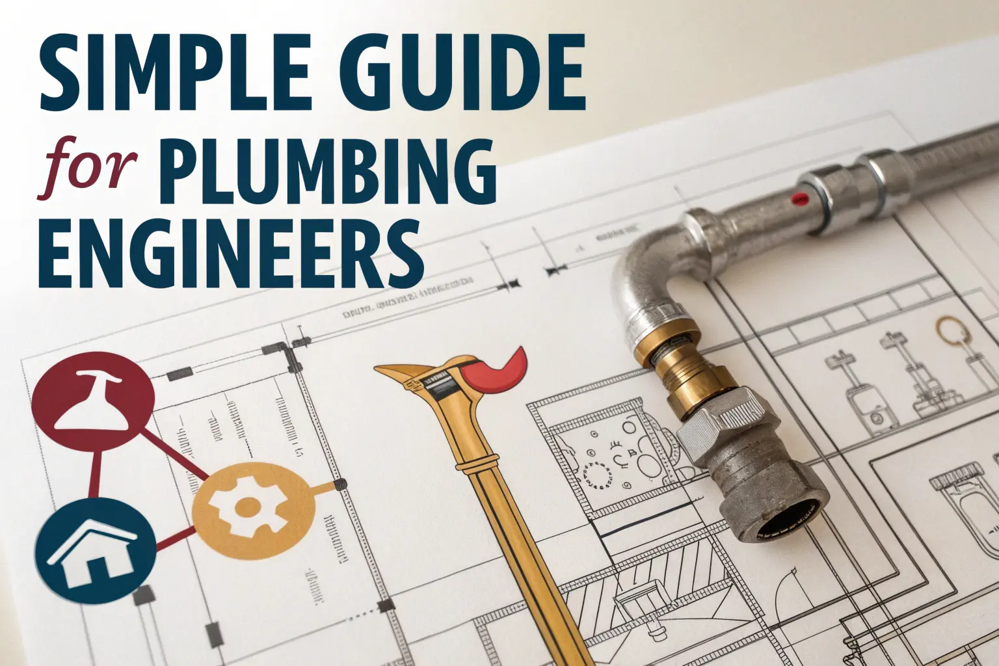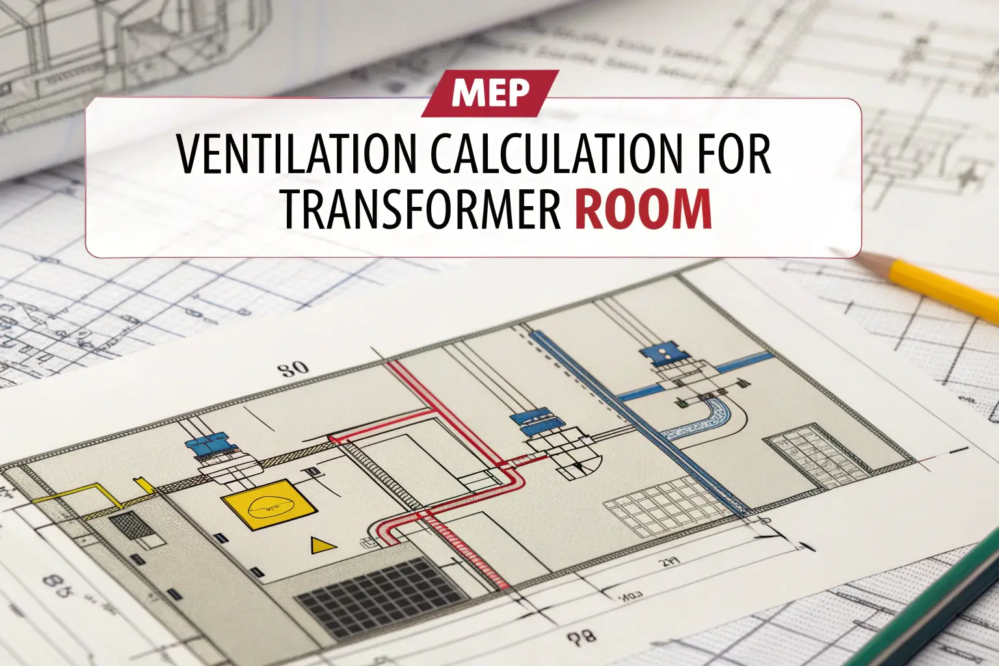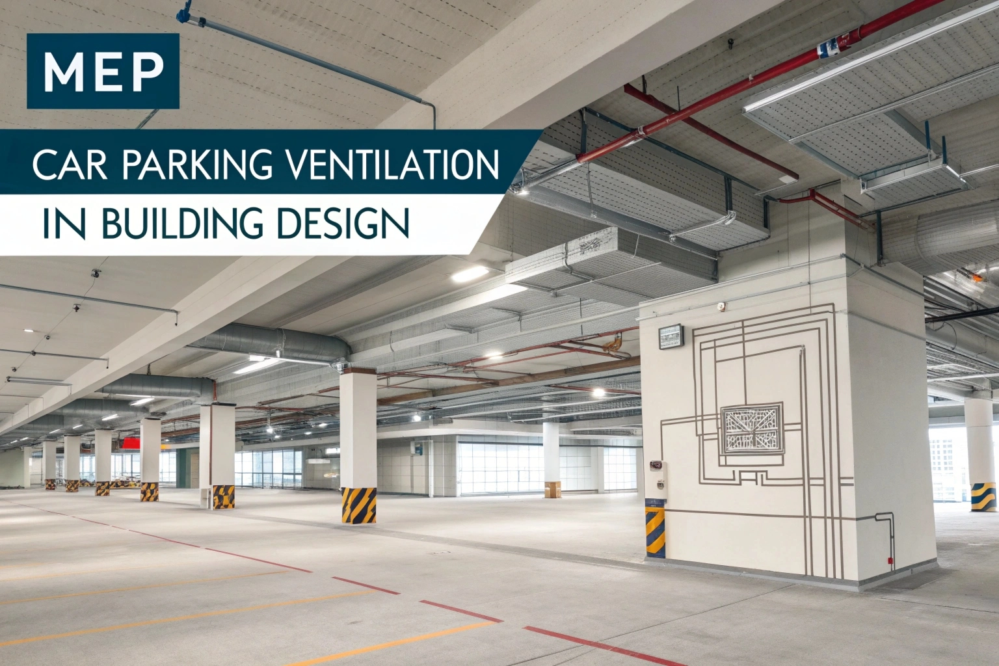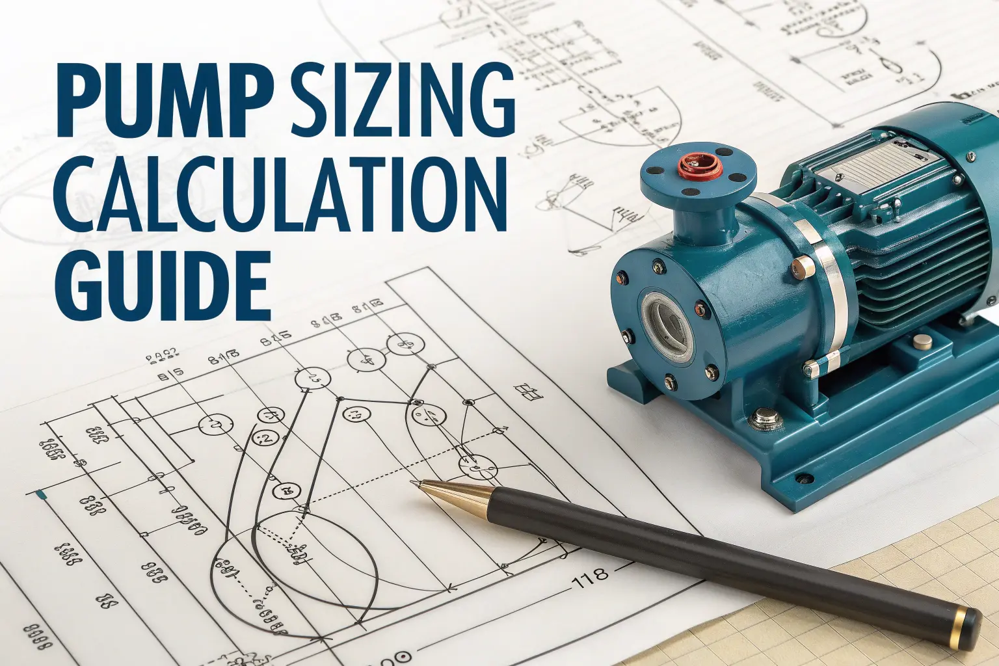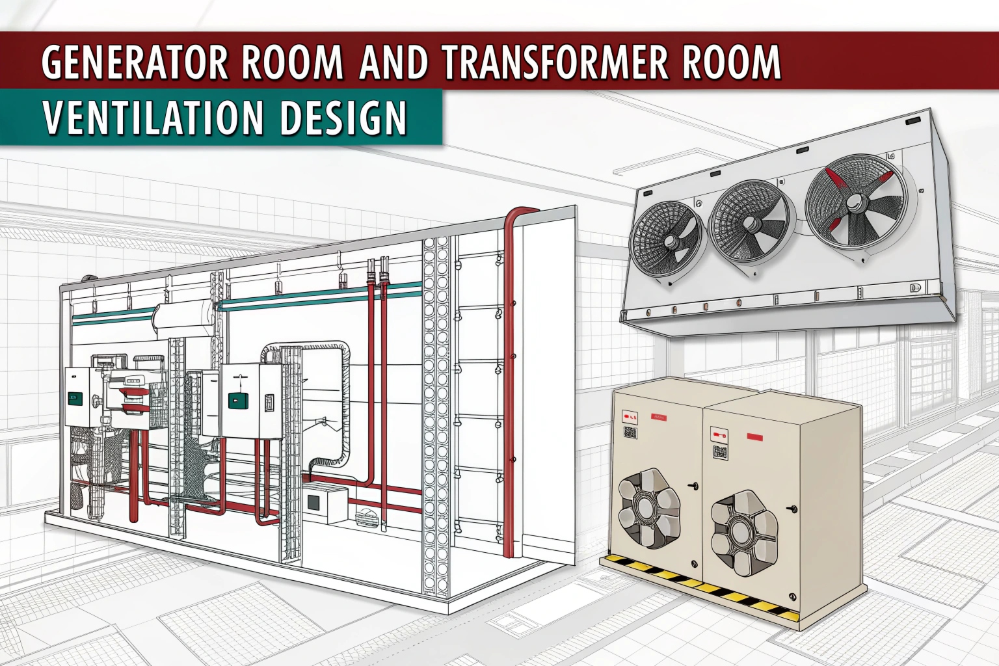Designing and coordinating an elevator installation requires precise details for pit dimensions, hoist way clearances, machine room layouts, and door operator connections. Our free set of AutoCAD DWG shop drawings provides a ready‑to‑use package covering all major elevator components. You’ll find floor plans showing shaft openings, pit and overhead sections with required clearances, mounting details for guide rails, and typical machine room arrangements. This collection saves you hours of drafting and ensures your elevator design meets code‑mandated tolerances and installation standards.
What’s Included and Why It Matters
Every drawing sheet follows standard MEP layer conventions for seamless integration with your building model. The hoist way section details the exact pit depth, buffer placement, and header height above the top landing. Adjacent plans show door frame jambs, sill details, and call button locations at each floor. Machine room layouts illustrate the elevator motor, control panel, and emergency access clearances, helping you avoid costly site revisions. Because all dimensions and annotations are fully editable, you can quickly adjust the drawings for any car size, finishing style, or structural condition without redrawing from scratch.
How It Speeds Up Your Workflow
Using pre‑built DWG files drastically reduces the time spent on routine drafting tasks. Instead of manually calculating pit depths or door clearances for every project, you simply reference the existing blocks and layers, updating only the custom parameters like car capacity or shaft width. This consistency minimizes errors between architectural, structural, and MEP disciplines and streamlines your clash‑detection process. Contractors benefit from instant access to fabrication‑ready details, and building inspectors appreciate the clear, code‑compliant callouts for all elevator components.
Download the Elevator DWG Pack
Get your free AutoCAD shop drawings by clicking the Google Drive link on the original mepdetails.com page. There’s no login or subscription—just download, open in AutoCAD, and start integrating precise elevator details into your project today.

