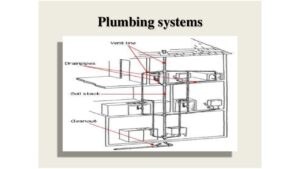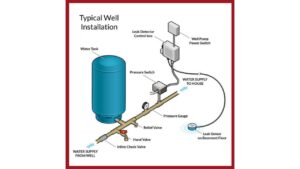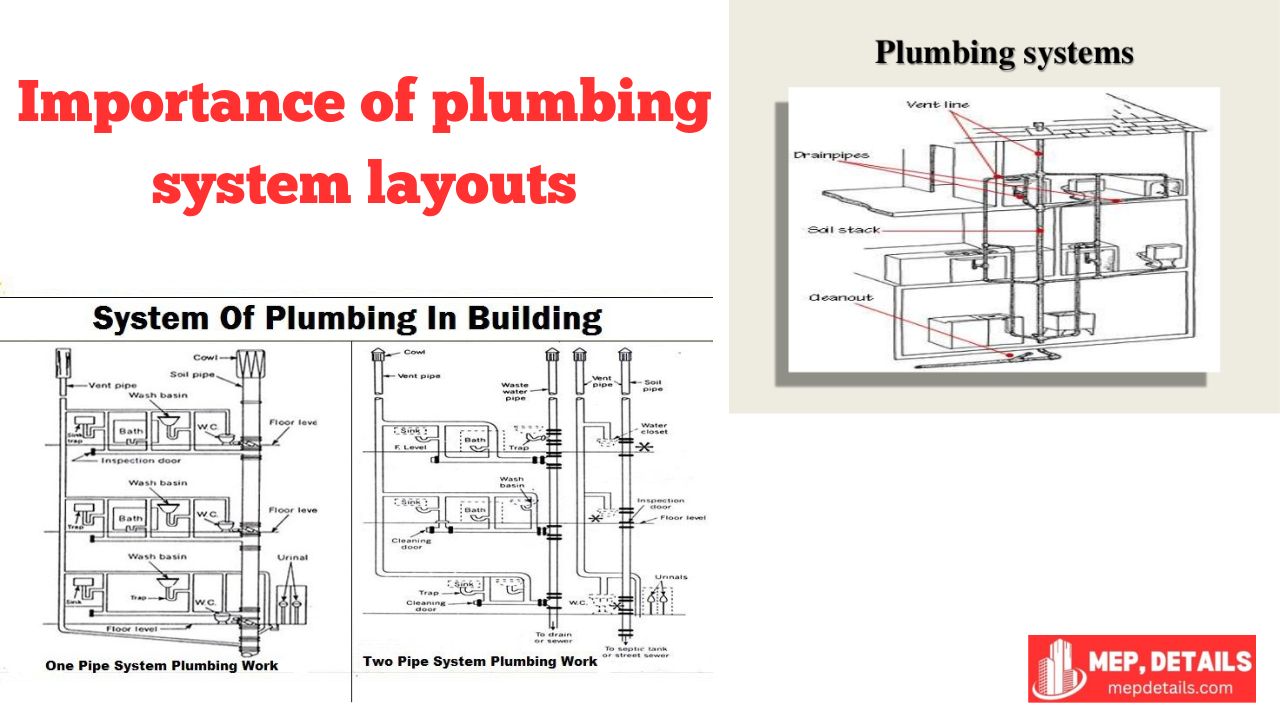A good plumbing system layout ensures smooth water flow and prevents leaks. It saves time, water, and money by avoiding future repairs. With proper design, every tap gets the right pressure, making daily tasks easier and more comfortable.
Ever wondered why water flows perfectly from your taps? It’s all about a smart plumbing layout. A well-planned system saves water, avoids problems, and keeps your home running smoothly. Let’s explore why layout truly matters.
Stay with us to uncover why plumbing layouts are so important. A good system whether it’s for saving water or for stopping leaks in the future is less work; it is easier. Here we’ll illuminate you about elements to watch to ensure that your home is perfectly in order and functional.
Understanding Plumbing System Layouts

A plumbing system layout is a plan of how water and wastes will physically be conducted in a given structure. It indicates at what points pipes, fixtures and other related appliances are laid down. When a plumbing system lacks proper and clear orientation, it may become ineffective, develop damages such as leaks or can be hazardous. The design of the layout is significant to facilitate an efficient provision of water and the management of waste.
Again, through a good plumbing layout, the pressure of the water is consistently good for all the fixtures in the house and it does not drop when other fixtures are in use. It also makes sure the removal for wastes whereby they are well disposed not to block or chock the drainage systems. This layout provides a clear guide for plumbers to follow, reducing the chances of mistakes during installation. Properly mapped out systems also make it easier to repair issues when they arise.
Preventing Future Issues
A design layout means that before fixing any plumbing works in the building manifestations of otherwise future challenges are detected ahead of time. For instance, pipes should be fitted where they cannot be subjected to freezing or where they are likely to be vandalized. It assists to define the primary and secondary contour, so that the straight lines for water and/or wastes conveyance are not twisted and turned more than necessary, causing pressure loss and leaks.
Recommendations about the size and kind of pipe to be used in plumbing are also included in well-developed plumbing layouts. Larger or smaller pipes cause different problems with water flow. As it is mentioned above, correct layout helps to avoid wrong pipe size and, therefore, wastage of water or energy. Further, the planned position of the fixtures will aim at achieving a reasonable distribution of load and pressure through the system.
Enhancing Energy Efficiency
Energy efficiency is another key reason why plumbing layouts matter. An effective system aids in designing a model that will consume the least amount of energy when heating water. For instance, installing water heaters closer to lavatories and showers will decrease heat loss and thus ensure lower energy expenses. Likewise, layout planning can act as a useful guide to the correct methods of installing and spacing of pipes to minimize heat loss as water circulates.
Energy efficiency also ties into water conservation. An effective plumbing plan assists in washing unnecessary amounts of water because it offers straight lines from the water supply to the fixture. They mean that in the planning and installations, long pipes can be avoided and the flow time to taps or showers minimized. This not only helps to reduce the amount of water used but energy too since the water taken does not take long to heat.
Safety and Compliance with Regulations
All plumbing systems risk being bound by regional construction code provisions and safety standards. Plumbing layouts also guarantee that systems conform to such standards to prevent various risks especially those associated with water being contaminated or channeling diseases. Well-developed layouts considered issues on the installation of backflow preventers that aims to prevent the wastewater from flowing to the supply of fresh water.
Plumbing layouts also provide for all necessary vents and make sure that poisonous gases do not contaminate the living space. They also assist the plumbers to develop systems that will reduce such risks as flooding or water damage. When the layout adheres to the plumbing codes and standards it meets sanitary requirements and proficiency and is legally acceptable.
Effective Water Pressure Management

Plumbing system layouts play a major role in maintaining effective water pressure across the entire building. The layout ensures that each fixture receives the correct amount of pressure, which is essential for both comfort and function. A good layout keeps the pressure stable, even when multiple fixtures are being used at once.
The position of water pipes determines the efficiency of water movements in the distribution system. If the pipes are positioned properly you will not experience pressure loss and then water will get to every fixture in the building with ease. The layout also defines the size of and locations for pressure regulating devices that are necessary to maintain steady and safe rates of water discharge.
Reducing Maintenance Costs
The plumbing layout determines how much one will spend in future as many times, a few dollars saved on pipes leads to a lot of expenditure in future through repairs. More specifically, a planned system will experience fewer problems, such as leaks, clogs, and other problems that need repair. When fixing pipes, and installation of fixtures, plumbers can make sure that the systems fit well with less strain than can help them last longer.
Designing a wise routing also creates future modifications easier and economical in the future. When the systems are well planned then the plumber is able to solve the problem faster since time will have been saved on trying to figure out where the problem lies. This also benefits homeowners since value addition projects are made to be easier and cheaper since people are not have to over-complicate things for them to be fixed.
Simplifying Installation Process
Plumbing system layouts simplify the installation process. When a layout is clear and detailed, installers can easily follow the blueprint, ensuring everything is placed correctly. This reduces errors and the need for rework. Having a clear layout also helps avoid confusion or misunderstandings about where pipes and fixtures should go.
A simplified installation also reduces labor costs. They found out that the more structured the system is, the less time is required to perform the installation. These pipes can be arranged by the plumbers through strictly taking a certain pattern so that the infrastructure of the pipe system is notably ready as soon as possible. The clearer the layout, the smoother the entire installation process will be.
Increasing Property Value
Plumbing maintenance does speak a lot regarding the value of the particular assets like house, hotel and many other businesses. Buying clients may consider plumbing systems as an integral feature in any home or building. But when the plumbing is well designed and installed and is working correctly is a valuable commodity. The probability of purchasing homes with appropriate systems, which will not require massive repair or replacement, is high.
Plumbing layouts can also be used for renovation of old houses to bring them in with the current style. Bringing the plumbing system up to the current code can be a very big improvement in the home and can increase its worth. Purchasers value new, efficient systems that would have otherwise been costly for them to change out themselves.
Flexibility for Future Additions
A proper plumbing design is not simply a present requirement; it must also accommodate for the future developments. Well planned and done, plumbing system layout can easily permit addition or extension of the plumbing fixtures and appliances. For example, if you decide to have a new bathroom or a kitchen, layout means that you already have all the pipes for supplying necessary water or taking out the waste in the proper place.
A decent delineation of this is changing the ongoing design of your property. You can do this with no burdens, on account of the adaptable pipes framework. On the off chance that another sink should be added, the pipes design makes a difference. In the event that a washer and dryer connect is made arrangements for a future unit, the design makes it simpler. This likewise keeps future changes less expensive.
Sustainability and Environmental Impact
Another influence associated with plumbing layout design is sustainability. A modernform of plumbing systems is one that use small amount of water and energy hence serves to minimize the environmental impact of a building. With these considerations of water-saving fixtures and efficient energies in the appliances layout makes the plumbing layout to be sustainable.
A very much arranged and planned plumbing framework format works with the utilization of environmentally friendly power items like sunlight based water warmers. These frameworks can be effectively integrated into existing plans. This combination lessens energy utilization while guaranteeing full water administrations. A viable pipes design can lessen both water and energy use. Subsequently, it decidedly affects the climate.
Conclusion
Hence, it is mandatory to address the significance of the layouts of the plumbing systems. This means there is good water flow as water flows in one direction other than overlapping then flowing in another, and thus little or no leaks, and time and money is saved. Use of various pipes and fixtures can help improve water pressure, save water and prevent frequent cases of pipe leaks.
Besides, plumbing systems layouts are crucial to sustaining a pleasant climate in the building they are installed. Water supply and sanitation organizations should ensure that layout design gives equal accessibility to water and avoids the wastage of energy, in addition to avoiding future plumbing problems. Thus, the choice in favor of non–profit layouts that will provide long-time reliability will make the house safer and more convenient to live in.
FAQs
What is the purpose of the plumbing system?
This plumbing system helps supply clean water which is used in drinking, preparation of foods and also in washing. and cooking. It also removes wastewater safely. Its purpose is to ensure water flows efficiently throughout the building.
Why are symbols important in plumbing layout?
Symbols in plumbing layouts represent various fixtures, pipes, and equipment. They help simplify designs and ensure accurate installation. Symbols make it easier to understand and follow plumbing plans.
What are the functions of plumbing drawing?
Plumbing drawings show the layout of pipes and fixtures. They guide installers and help prevent errors. These drawings also ensure the system meets safety and efficiency standards.
What is plumbing system design?
Plumbing system design in simple terms refers to the layout of pipes, valves, fixtures for water flow. It provides proper water flow, proper drainage and ensures safety of the water system. Good design optimizes system performance and efficiency.
How useful is plumbing?
Plumbing is essential for daily activities like cooking, cleaning, and bathing. It ensures clean water and safe wastewater removal. Without plumbing, modern living would be impossible.
Also Read It : Pressure Reducing Valve: Features, Advantages, and Applications
