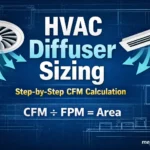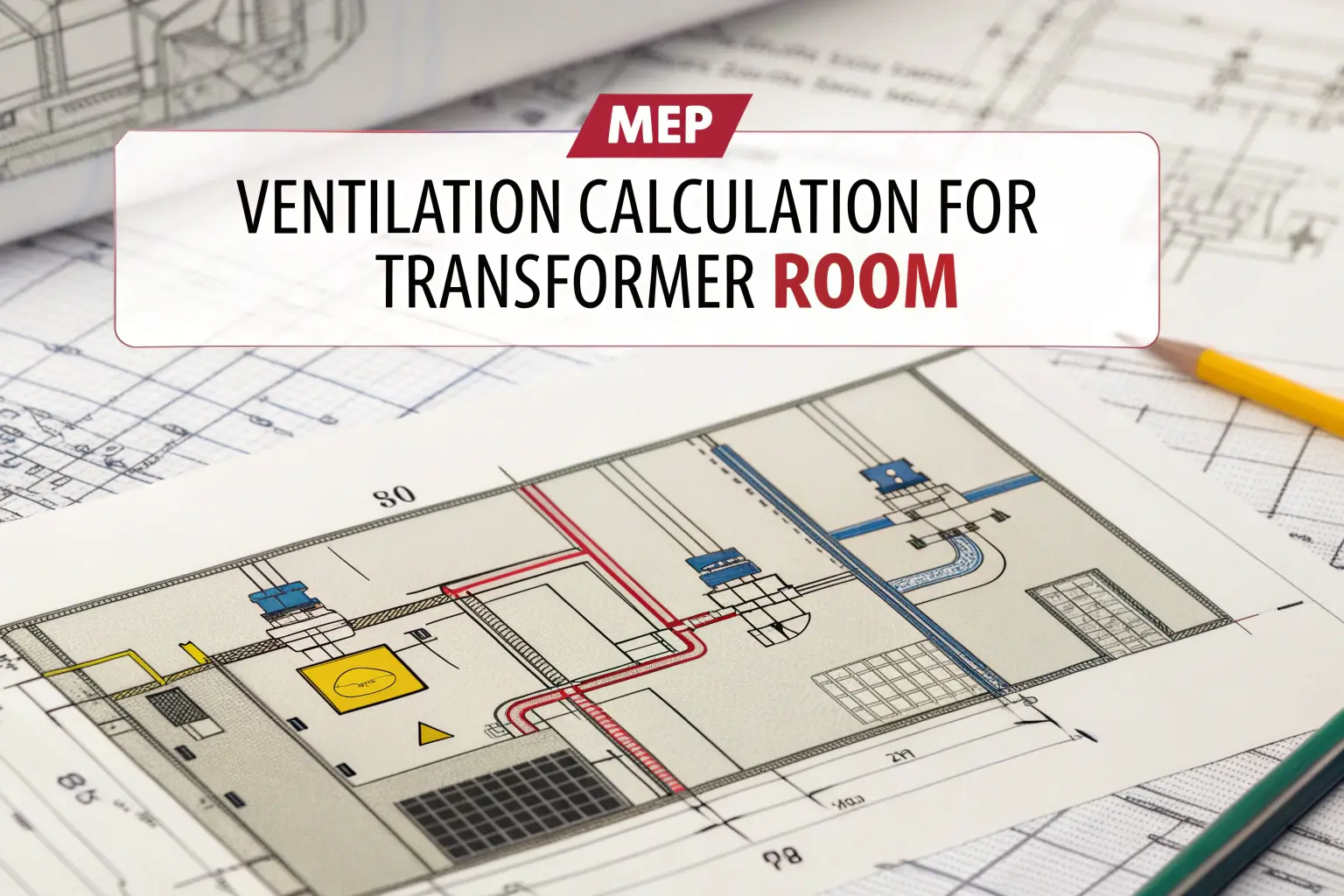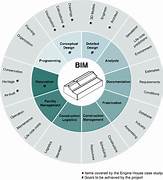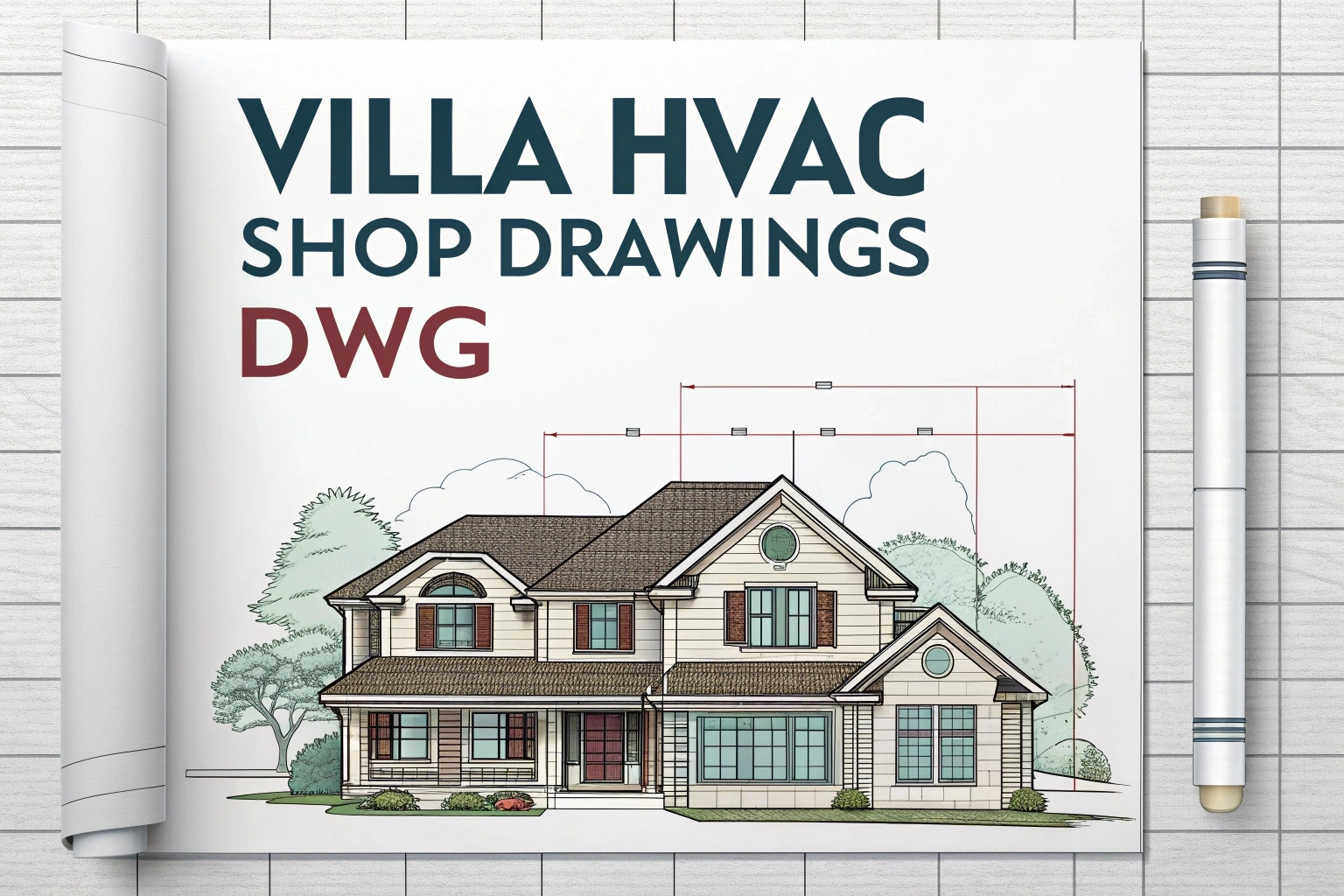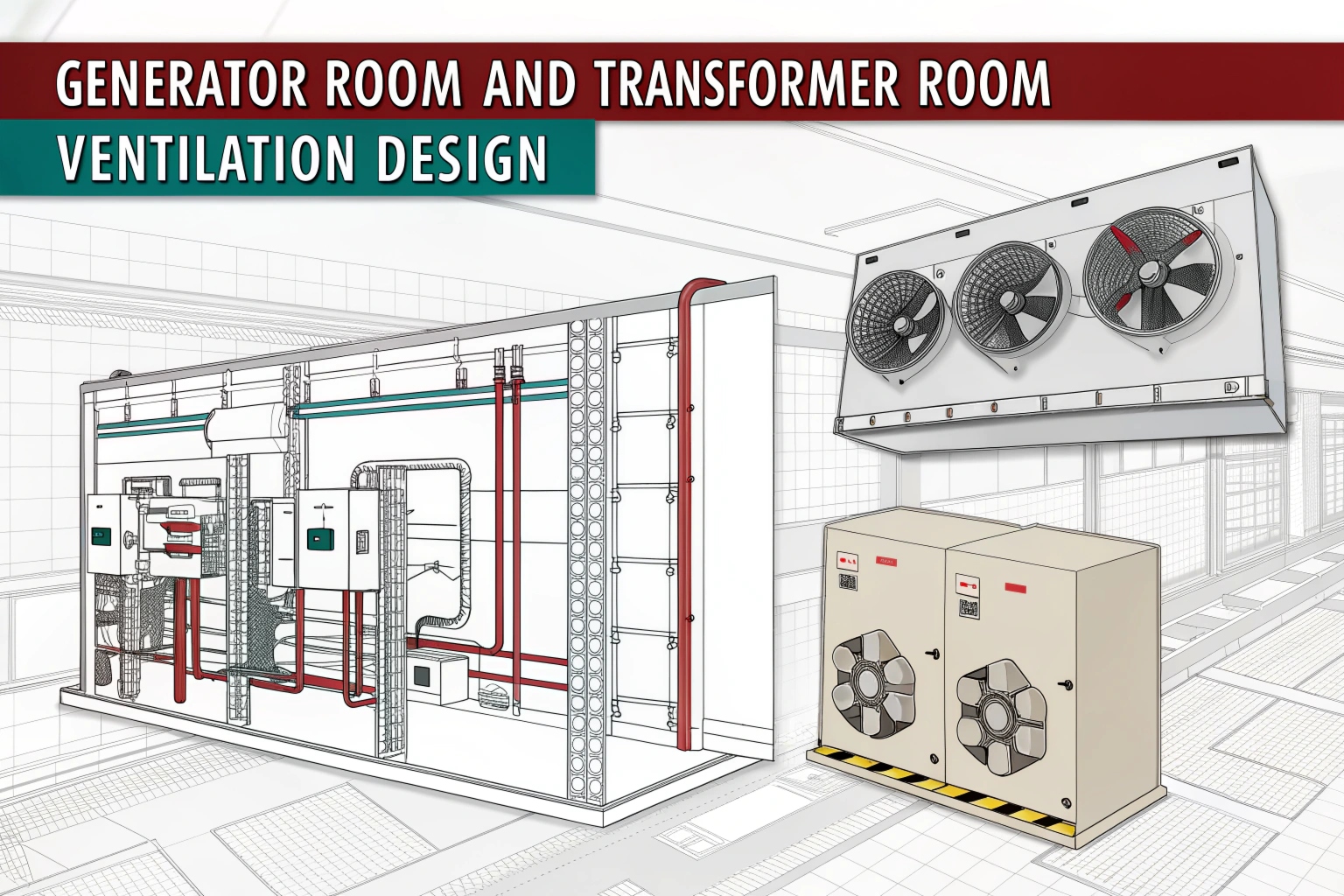HVAC
Top MEP Engineering Tips for Beginners – Complete Guide
Top MEP Engineering Tips for Beginners - Complete Guide
Ventilation Calculation for Transformer Room
Ventilation Calculation for Transformer Room
Smart Chiller Procurement: Why NPLV Matters More Than Full-Load COP
Smart Chiller Procurement: Why NPLV Matters More Than Full-Load COP
HVAC Duct Quantity Take Off Course: A Comprehensive Guide for MEP Quantity Surveyors
HVAC Duct Quantity Take Off Course: A Comprehensive Guide for MEP Quantity Surveyors
Calculate Cooling Capacity of a Chiller in HVAC
How to Calculate Cooling Capacity of a Chiller in HVAC
BIM Services
BIM Services for Smart Project Execution-An MEPDetails Powered Initiative. wikipedia.com BIM services are a paradigm shift in the delivery of construction, engineering, and design ...
MEP engineering
MEP engineering gives live or breathe to linings of steel and concrete standing tall in the backdrop of modern-day construction. An MEP has its ...
Chilled Water HVAC AutoCAD Shop Drawings – Free
Creating precise shop drawings for a chilled water HVAC system can take hours of drafting. Our free AutoCAD DWG package streamlines that work. It ...
Villa HVAC shop drawings DWG: Free Download
Villa HVAC shop drawings DWG: downloading autocad dwg shop drawings for villa hvac project is technique which is used to by engineers to make ...

