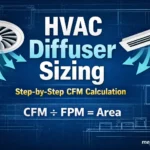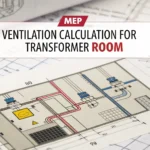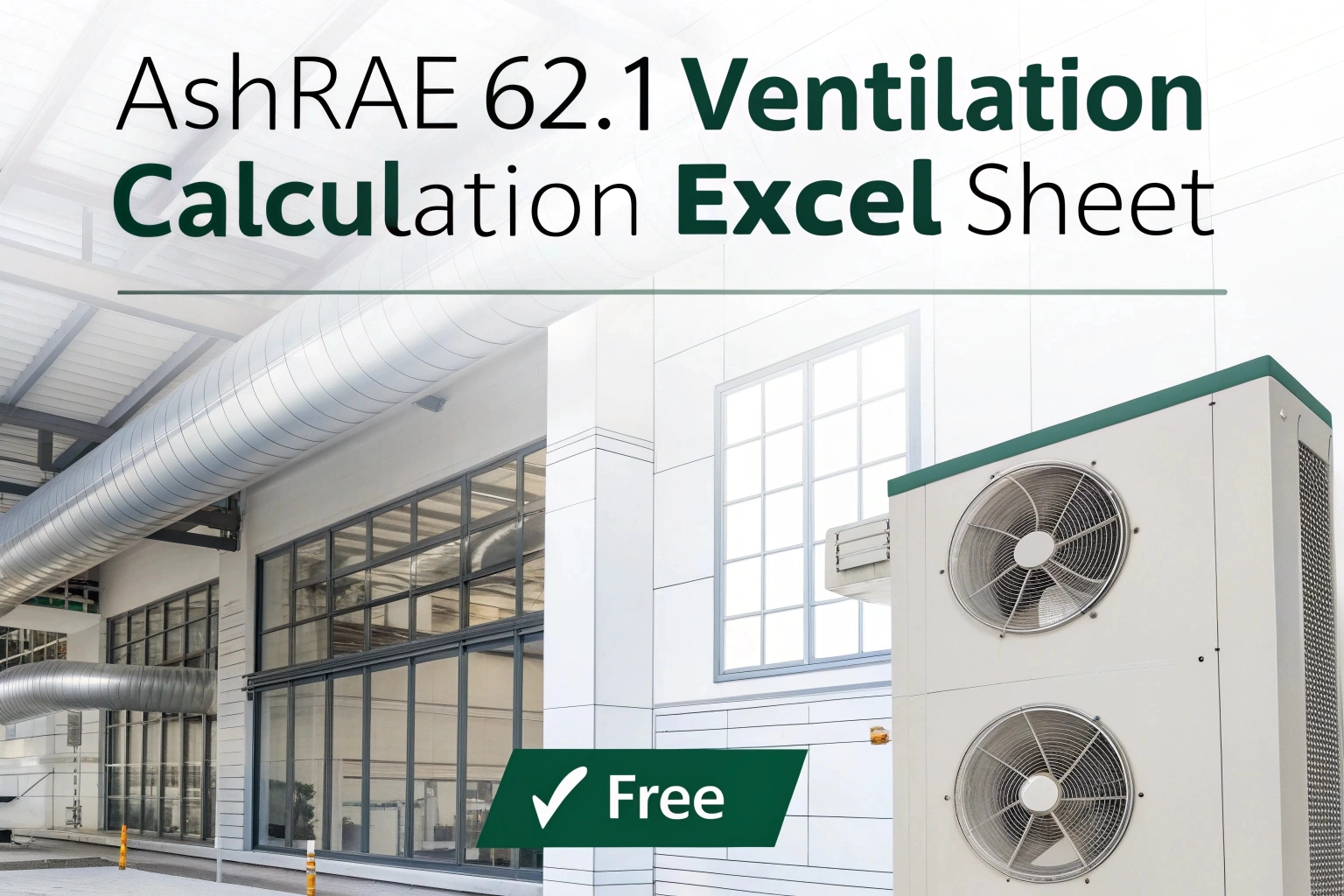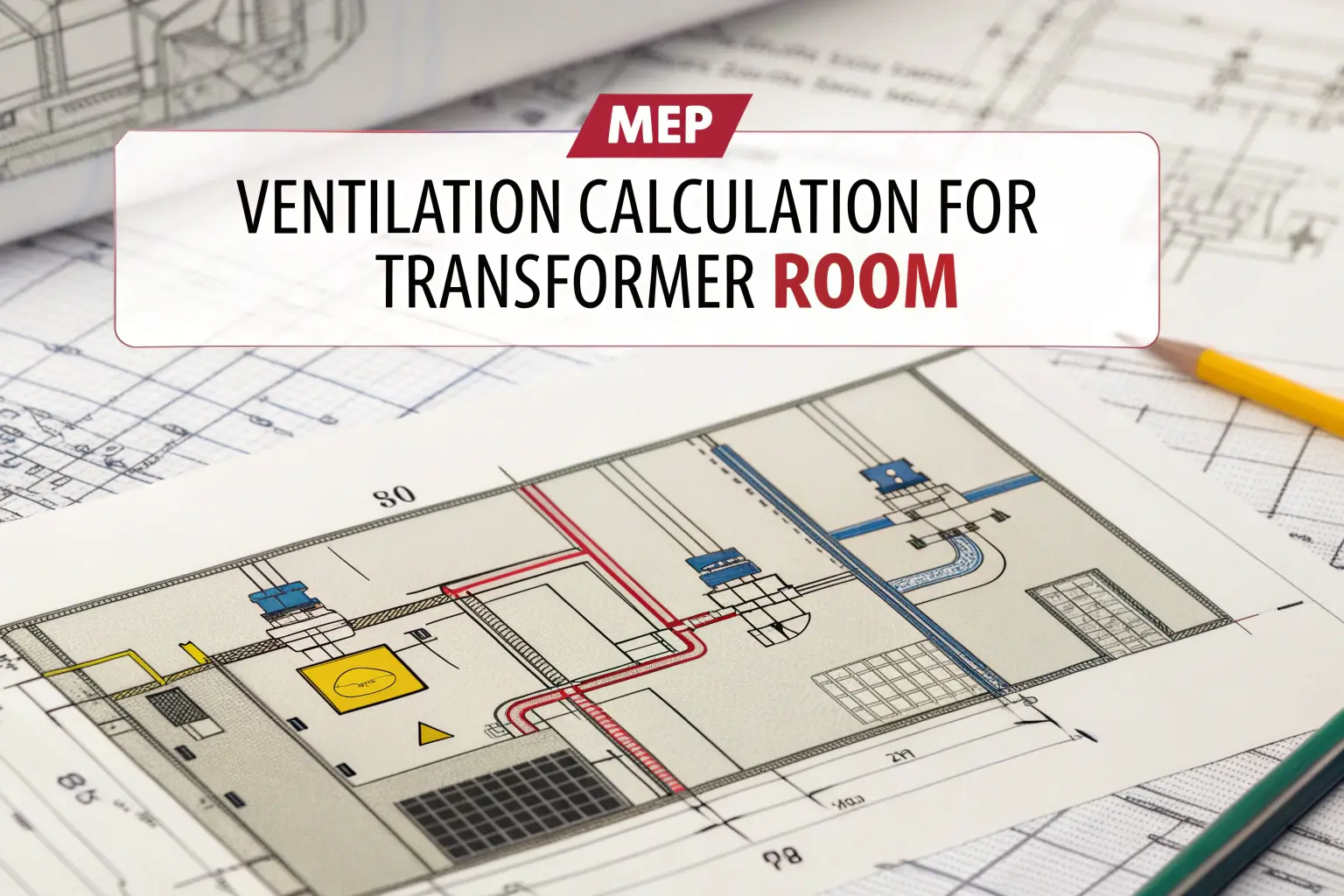ASHRAE 62.1 Ventilation Calculation: Outdoor air intake is technique which is used to by engineers to make indoor air quality good. they obtains good air using multiple techniques one of the most common technique is using ASHRAE 62.1 formulas and tables. they Use their excel sheet to make calculations on the sites like HVAC systems, VAV systems etc. this is very useful for occupant health and code compliance and still its very popular. they gets all the formulas and tables in one easy to use workbook and its free. its designed for many types of air handlers and its automatically identifies critical zones and computes ventilation rates.
Overview & Structure
Who Should Use It?
- HVAC designers working on variable‑air‑volume (VAV) or multi‑zone systems
- Mechanical engineers sizing outdoor‑air intakes for both new installations and retrofits
- Commissioning teams validating actual vs. design ventilation rates
Workbook Tabs
- Directions – Step‑by‑step instructions for data entry and interpretation
- Ventilation Calculations – Zone‑level and system‑level outdoor‑air intake formulas
- Table 6.2.2.1 – ASHRAE 62.1 outdoor‑air rates by occupancy category
Required Inputs
- As: Total floor area served by the system (ft²)
- Ps: Population (number of people) in the served area
- Vpsd: Design primary‑supply‑fan airflow rate (cfm)
- Ras: Outdoor‑air rate per floor area (cfm/ft², weighted average)
- Rps: Outdoor‑air rate per person (cfm/person, weighted average)
- % Increase Vbz: Percentage increase in breathing‑zone airflow beyond minimum
Automated Outputs
- System Ventilation Efficiency – Calculates effectiveness of outdoor‑air delivery
- System Outdoor‑Air Intake – Total cfm of outdoor air required
- OA per Floor Area – cfm/ft² delivered by the system
- OA per Person – cfm/person accounting for diversity and multiple zones
- OA % of Supply Air – Outdoor‑air fraction of total design airflow
READ ALSO: Swimming Pool Pump Room CAD Drawings – Free Download
ASHRAE 62.1 Ventilation Calculation: How to Use
- Download & Open
- Grab the
.xlsfile (no subscription needed).
- Grab the
- Enter Zone Data
- List every zone’s floor area and anticipated occupancy.
- Review Critical Zones
- The sheet flags zones requiring the highest outdoor‑air rates.
- Verify System Inputs
- Check summed values for fan sizing, ductwork, and economizer settings.
- Export Summary
- Copy tables into reports or print directly for permit applications.
Download Here
Download your files from here





















