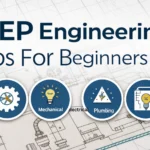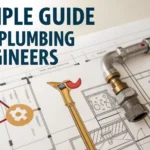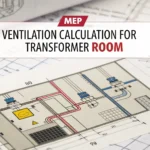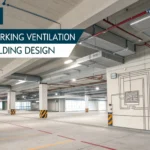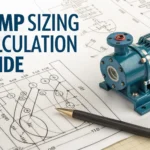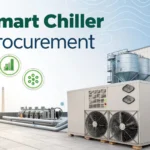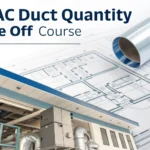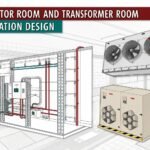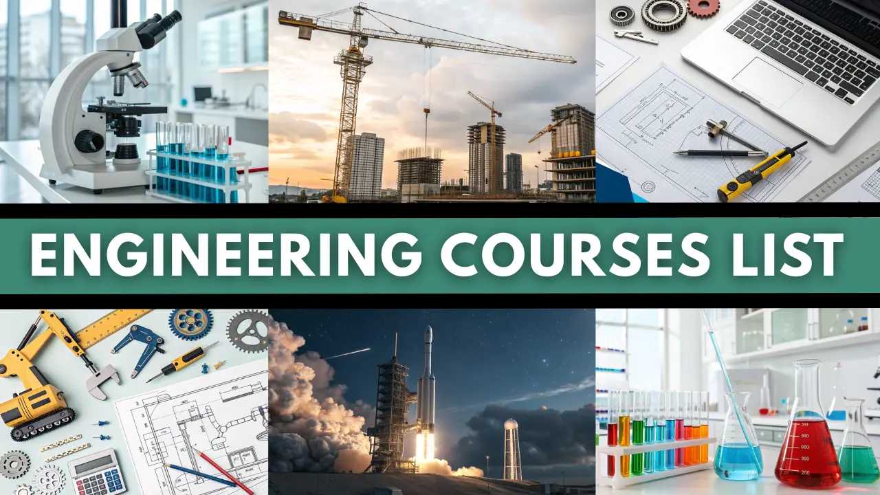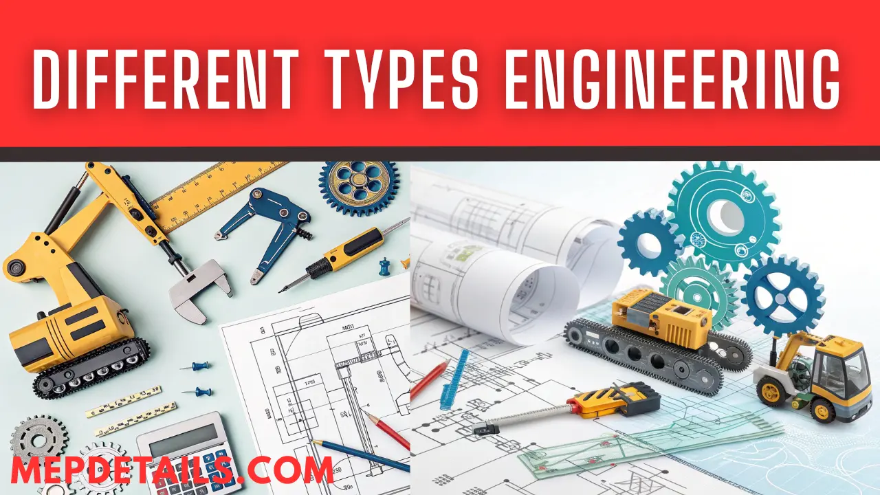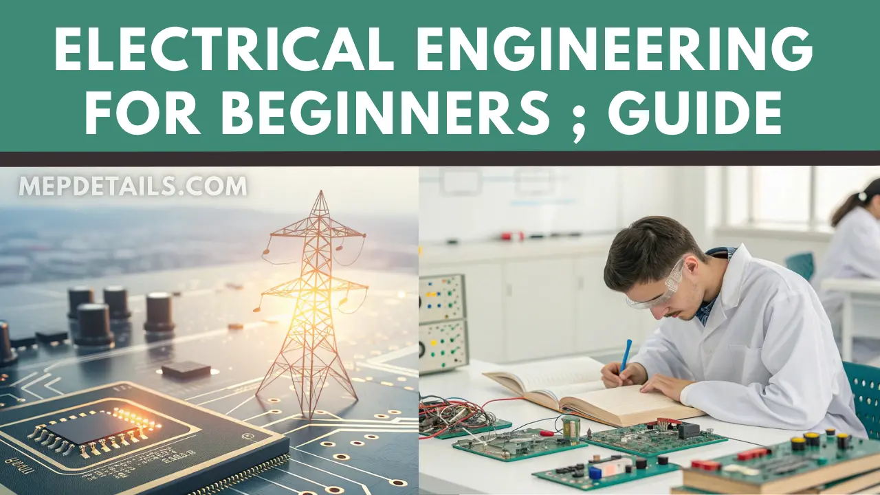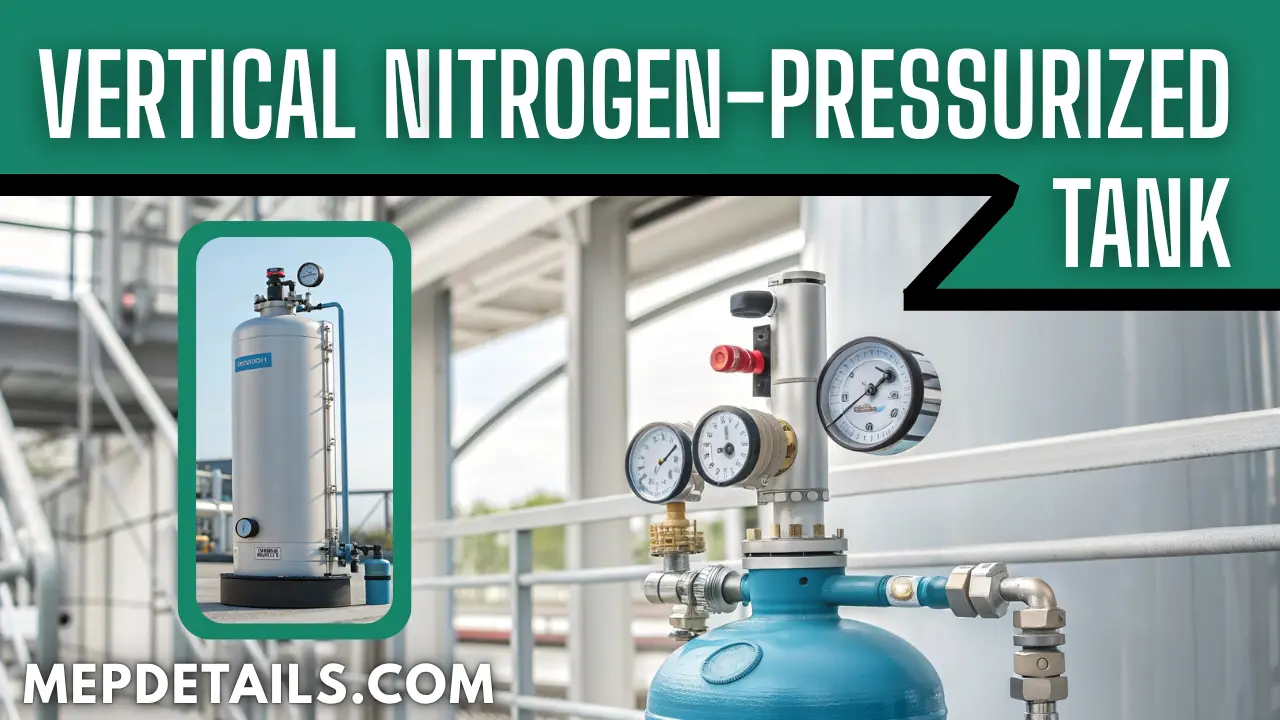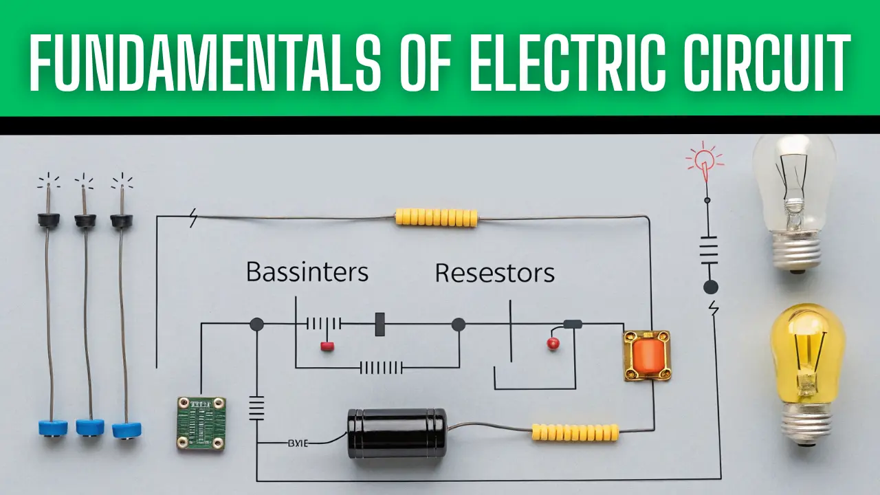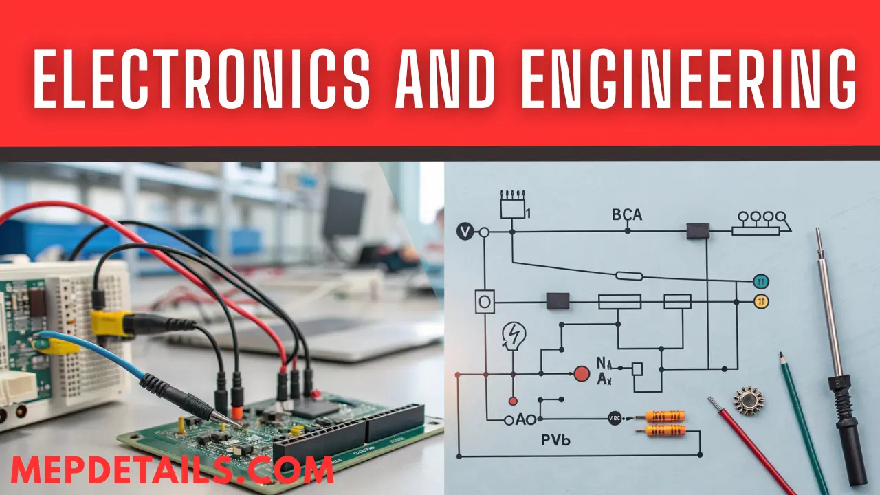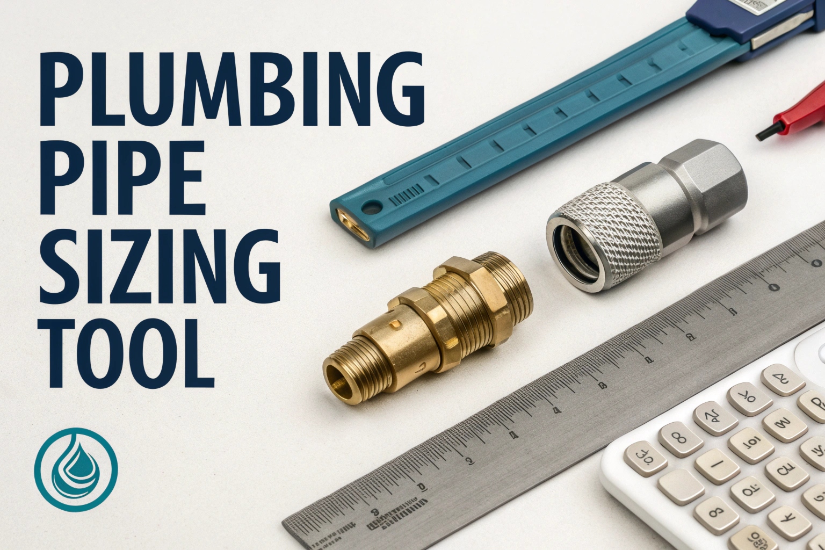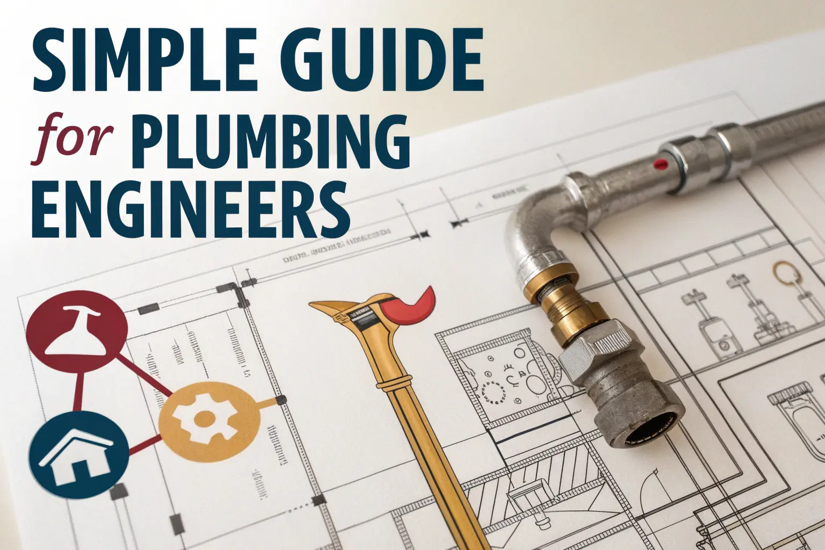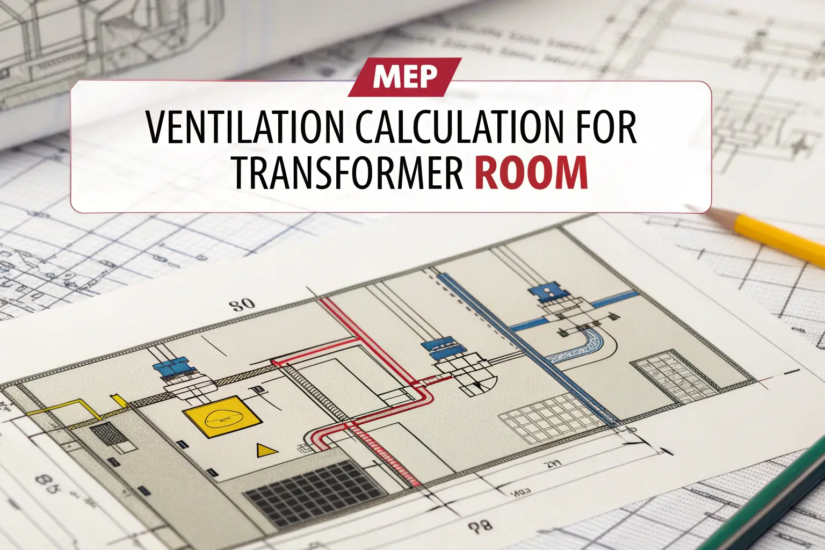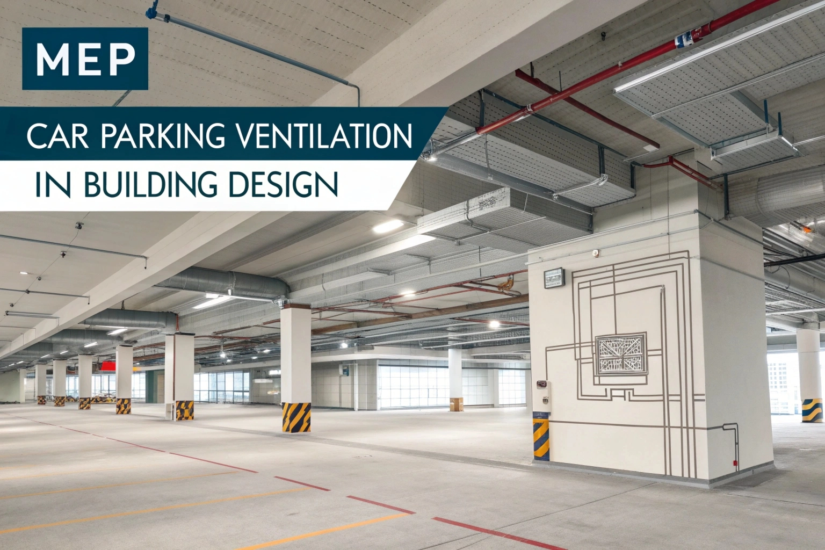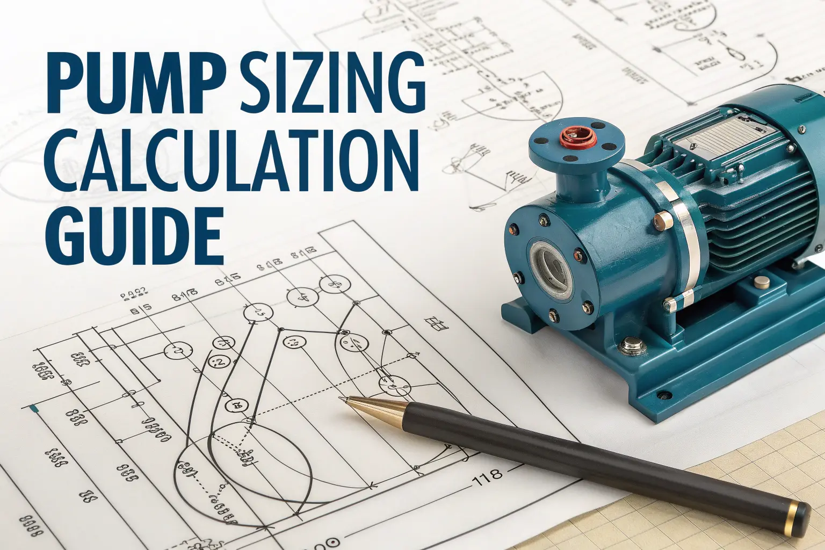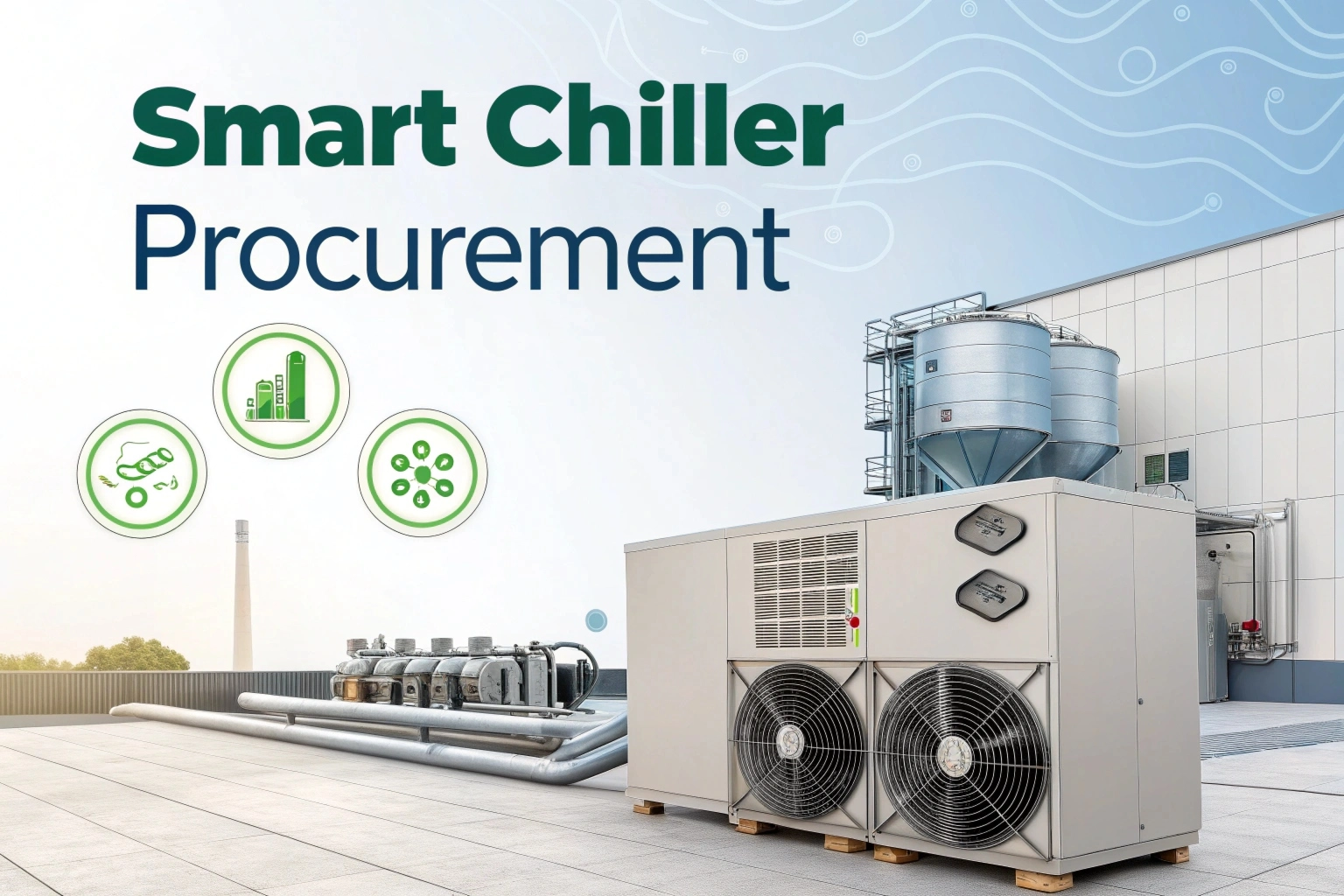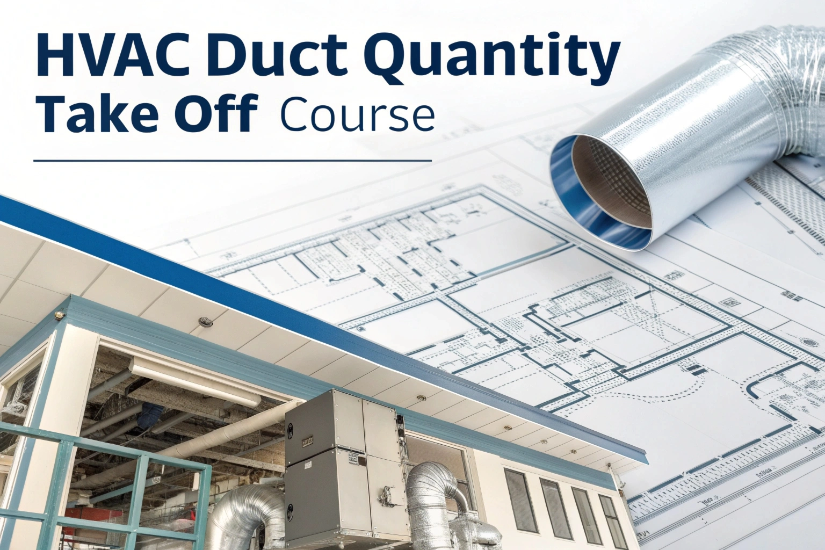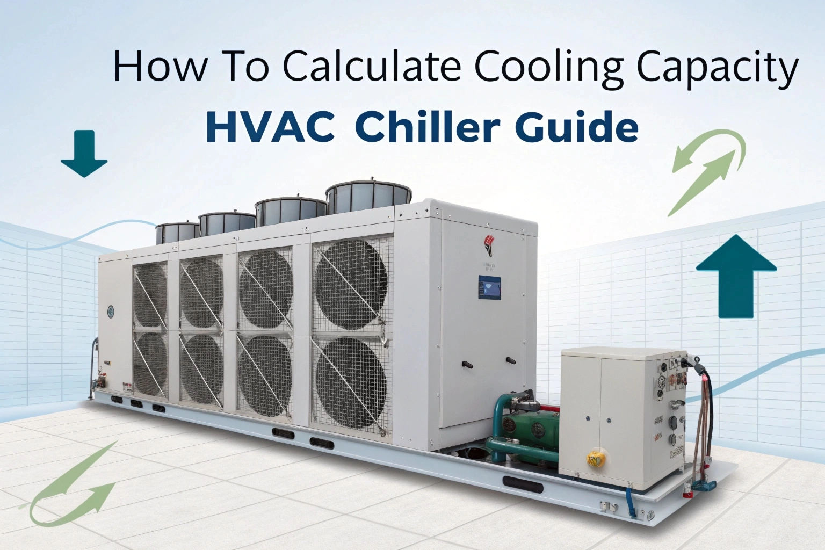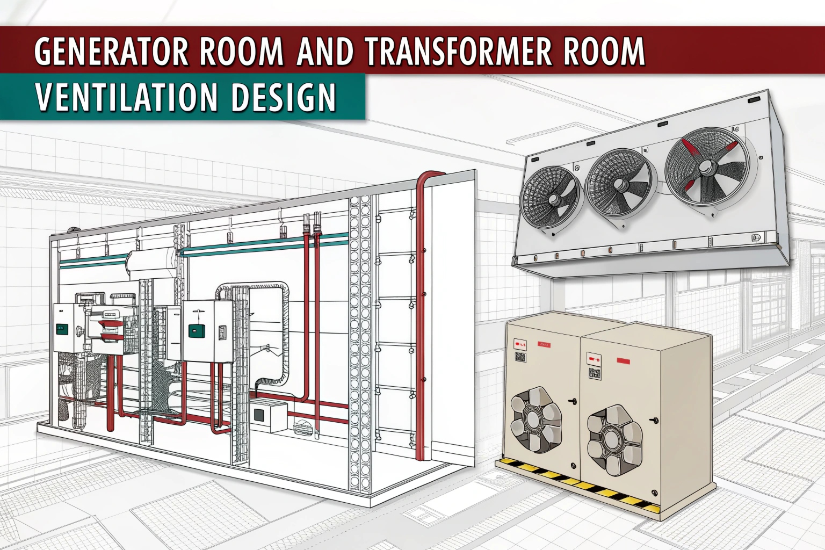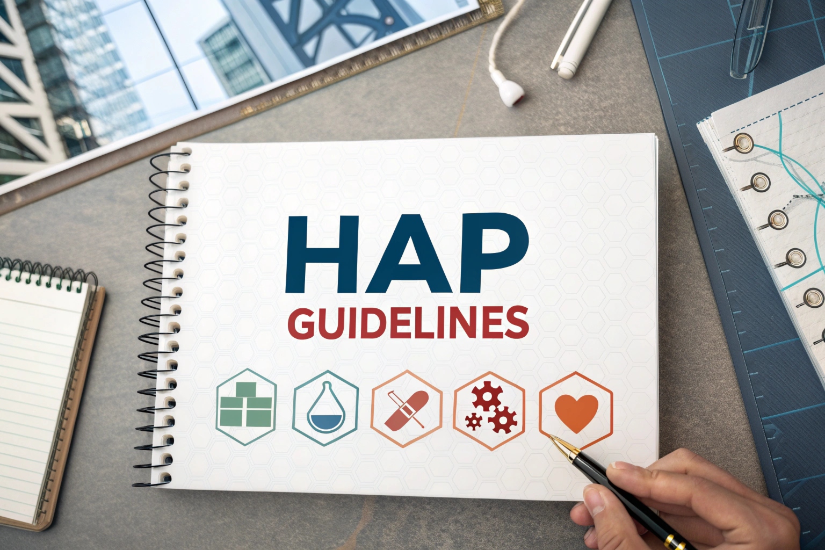Details MEP
Engineering Courses List – A Complete Guide for Students
Engineering Courses List – A Complete Guide for Students
Different Types of Engineering: A Complete Beginner’s Guide
Different Types of Engineering: A Complete Beginner’s Guide
Instrumentation and Control Engineering: A Beginner’s Guide
Instrumentation and Control Engineering: A Beginner’s Guide
Electrical Engineering for Beginners: A Clear and Simple Guide
Electrical Engineering for Beginners: A Clear and Simple Guide
Making and Sizing a Vertical Nitrogen‑Pressurized Tank
Vertical Nitrogen‑Pressurized Tank: Nitrogen is technique which is used to pressurize water system. They keeps gas pressure like 10 percent higher than boiling point ...
Fundamentals of Electric Circuits: A Beginner’s Guide
Fundamentals of Electric Circuits: A Beginner’s Guide
Electrical Engineer Education Requirements: What You Need to Start Your Career
Becoming electrical engineer is dream for many student who love tech and solving problem. but before you can start making power system or working ...
Machine Learning for Electrical Engineers: A Beginner’s Guide
Machine Learning for Electrical Engineers: A Beginner’s Guide
Electronics and Communication Engineering ; A simple guide
Electronics and Communication Engineering ; A simple guide
Diploma of Electrical Engineering Online: A Guide for Aspiring Engineers
What Is a Diploma of Electrical Engineering Online? Diploma of Electrical Engineering Online: A diploma of electrical engineering online is a flexible program designed for ...

