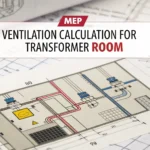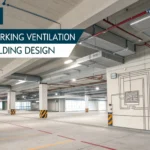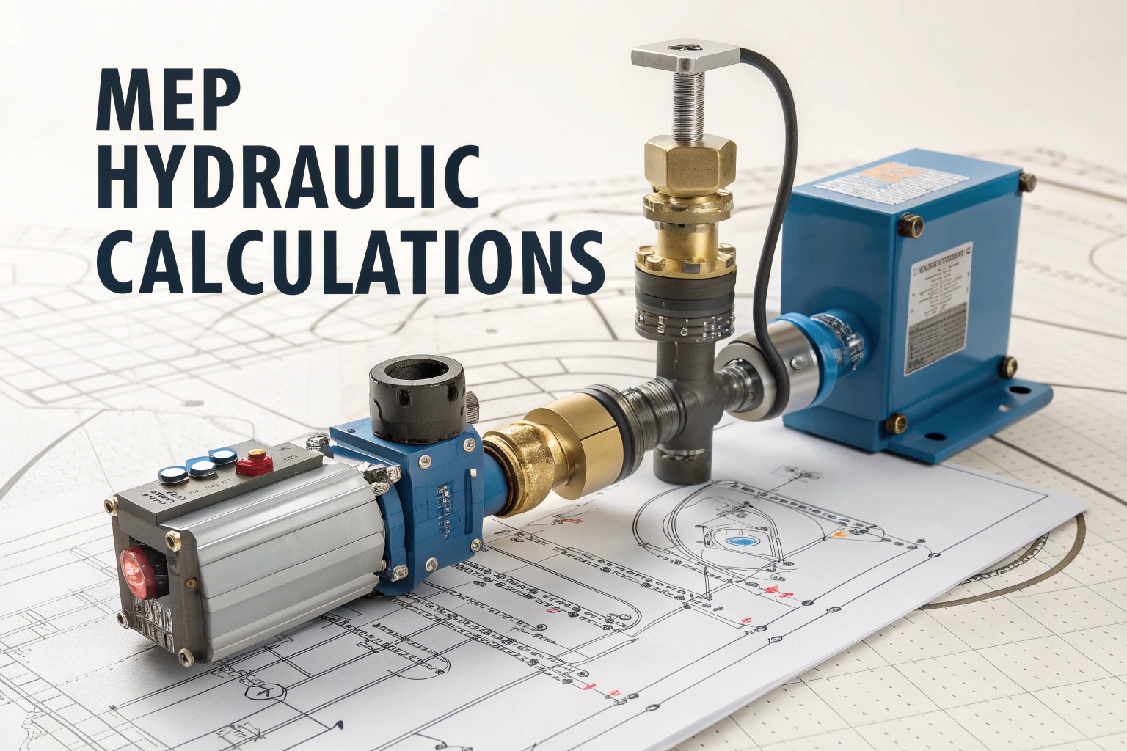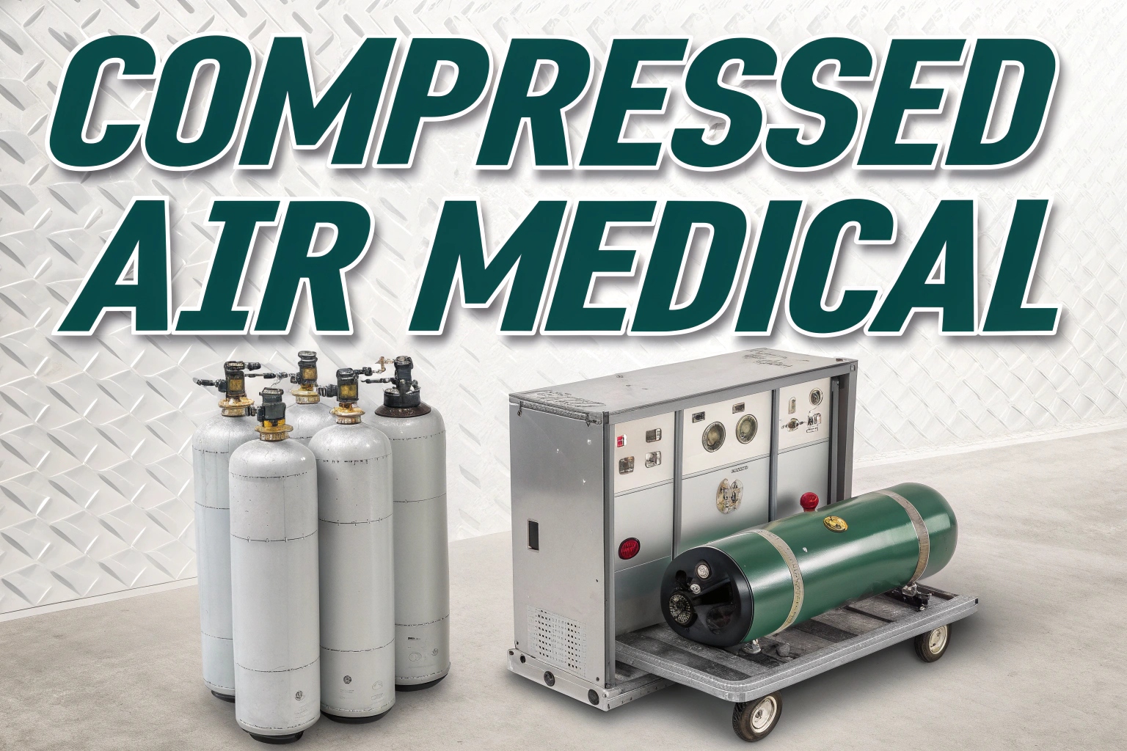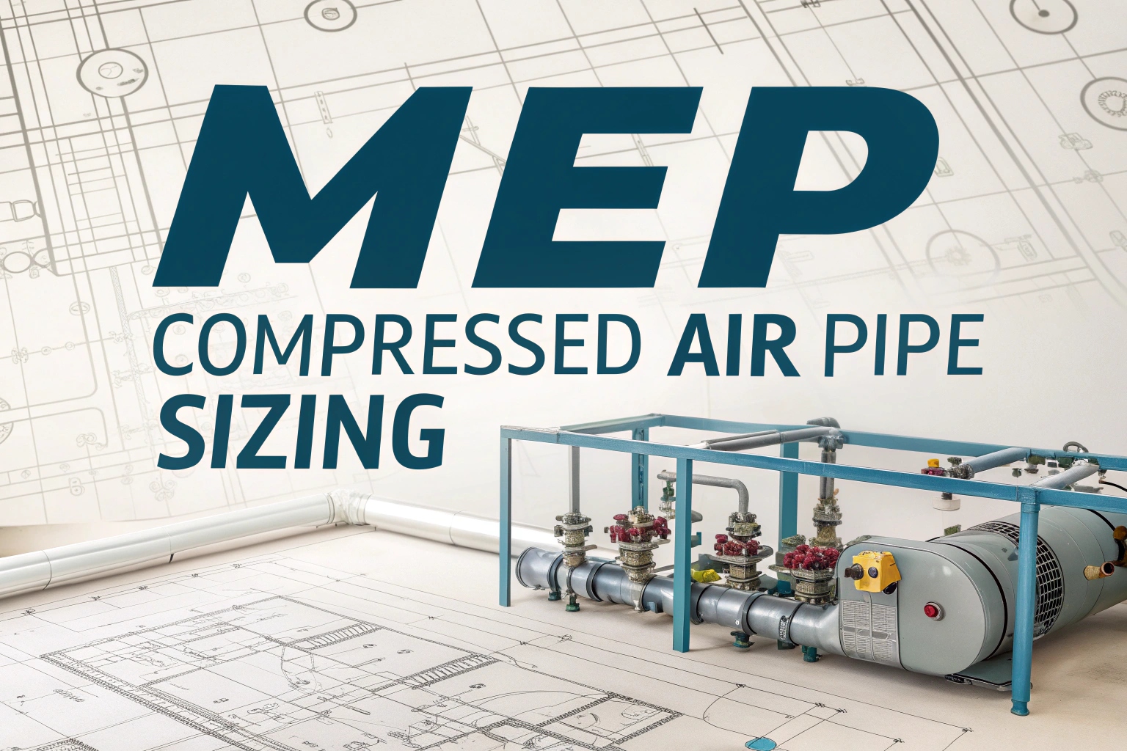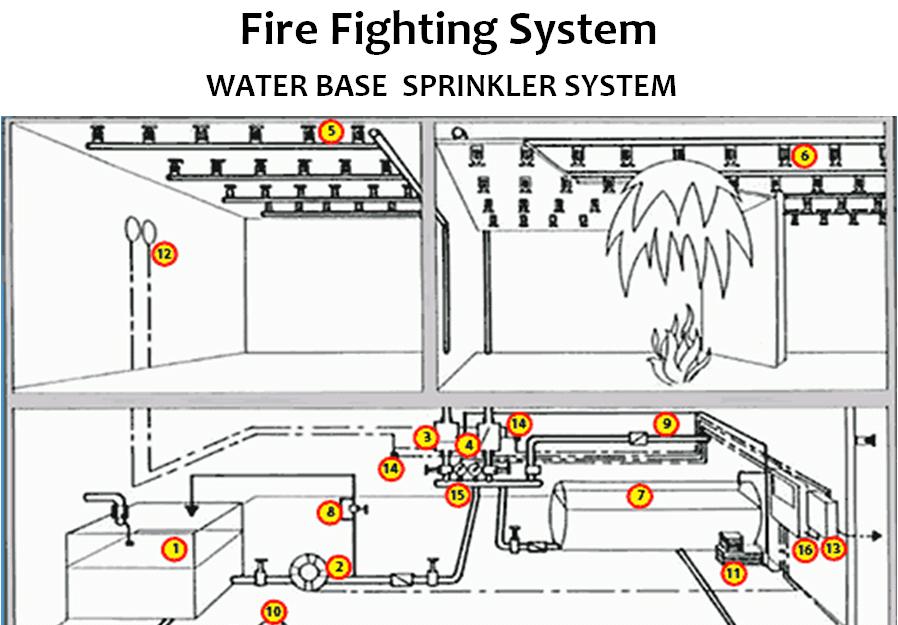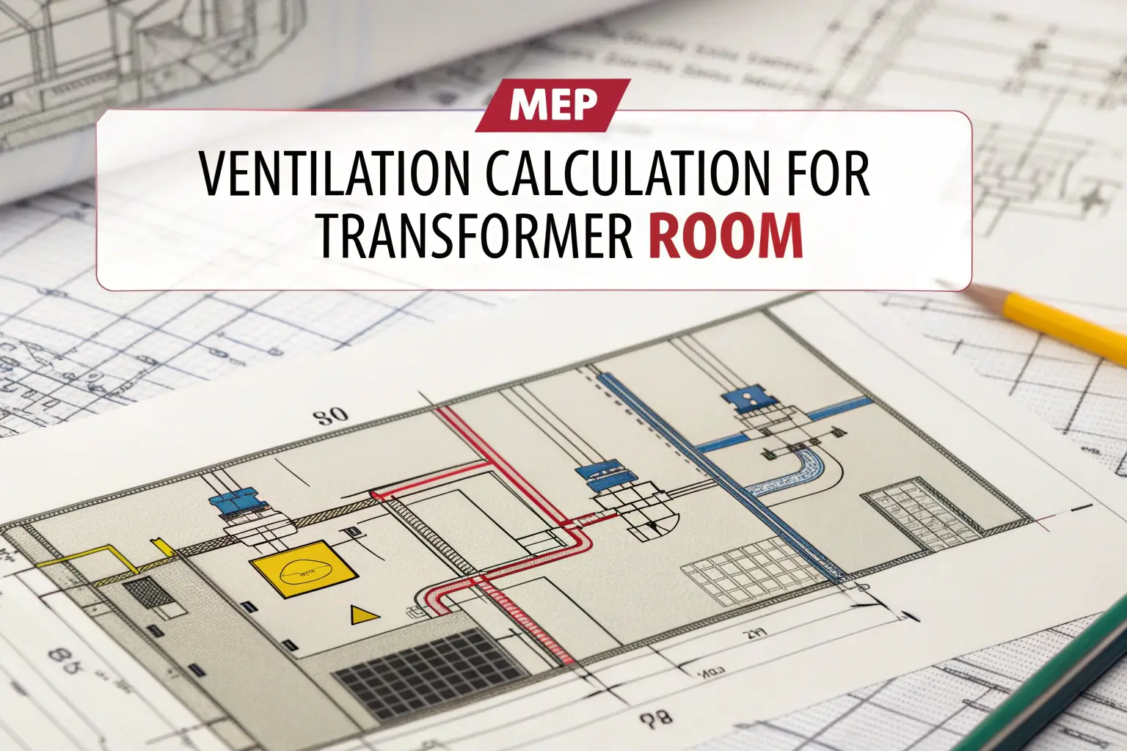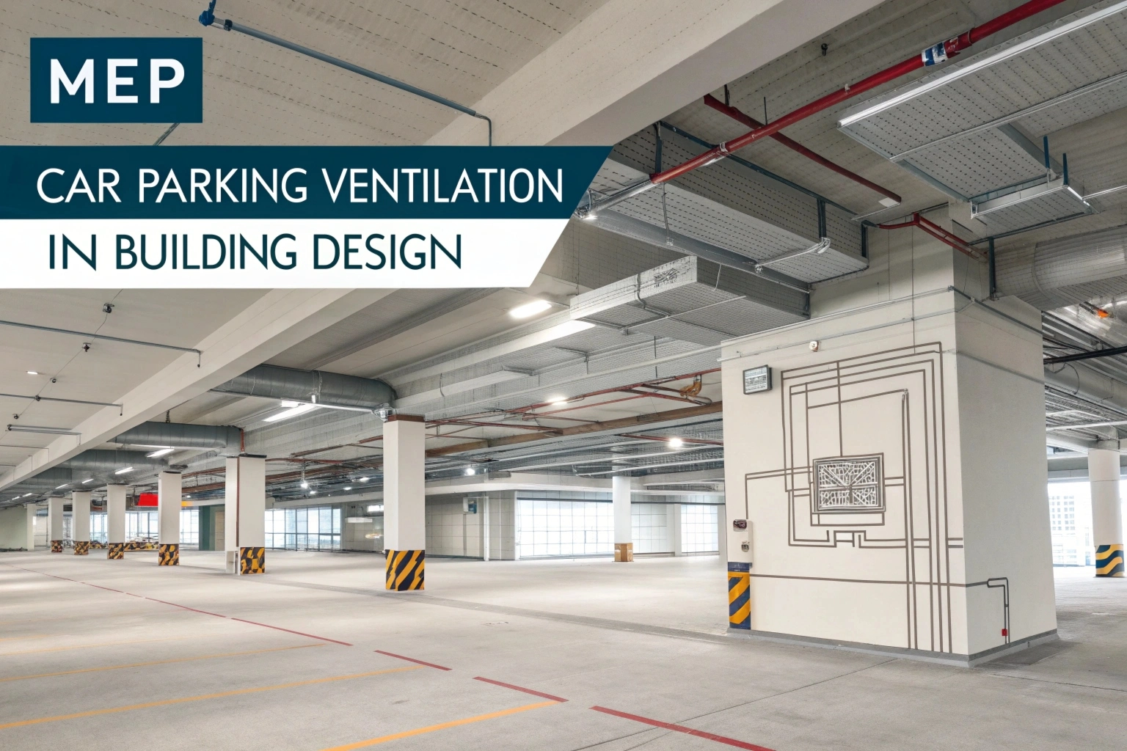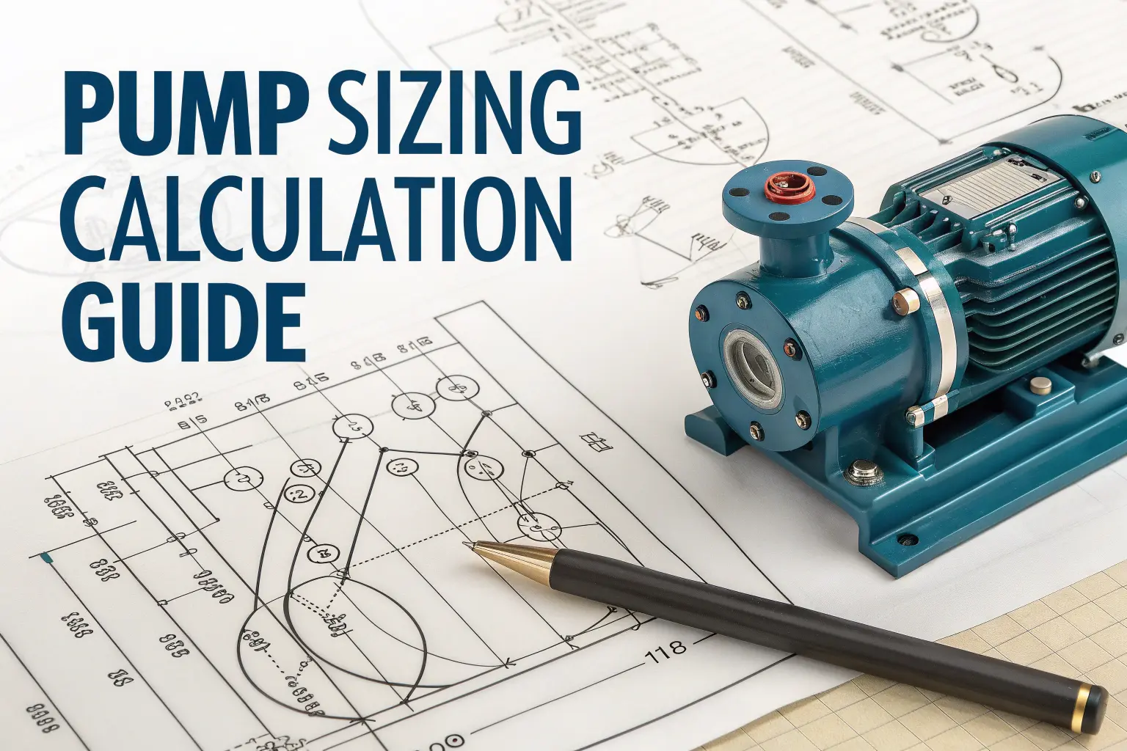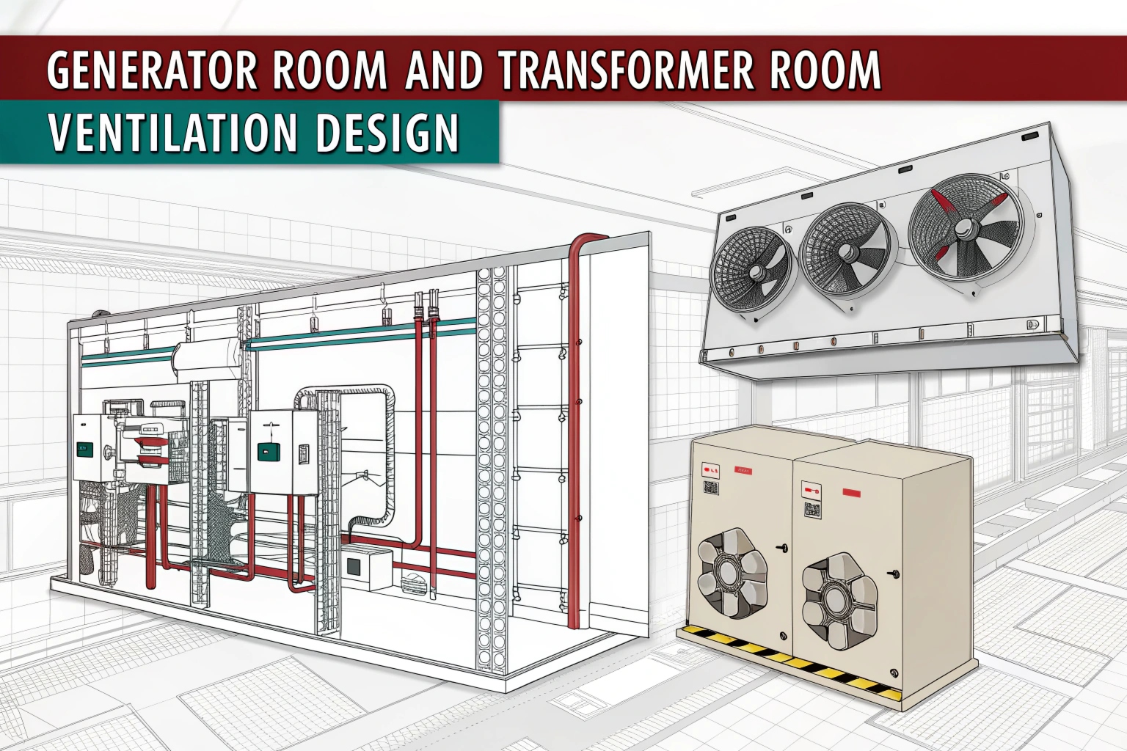ELECTRICAL
Top MEP Engineering Tips for Beginners – Complete Guide
Top MEP Engineering Tips for Beginners - Complete Guide
Drainage Calculation Excel Worksheet | Plumbing Pipe Sizing Tool
Drainage Calculation Excel Worksheet | Plumbing Pipe Sizing Tool
HAP Guidelines: A Simple Guide for Beginners
HAP Guidelines: A Simple Guide for Beginners
Hydraulic Calculations: A Beginner-Friendly Guide
Hydraulic Calculations: A Beginner-Friendly Guide
Compressed Air Medical: A Simple Guide for Beginners
Compressed Air Medical: A Simple Guide for Beginners
Computer Aided Design Beam Spreadsheet – Free Excel
Computer Aided Design Beam: Efficient beam design lies at the heart of every safe, cost‑effective structure. Our Computer Aided Design Beam Spreadsheet puts powerful ...
Metro Station General Arrangement – Free DWG
Designing a metro station requires precise planning. You must coordinate platforms, tracks, lobbies, and structural elements carefully. This free AutoCAD DWG file provides a ...
Fire fighting system design principle
Why Fire Fighting System Design Matters Fire accidents can occur at any time, and their impact is often devastating. Properly designed fire fighting systems ...




