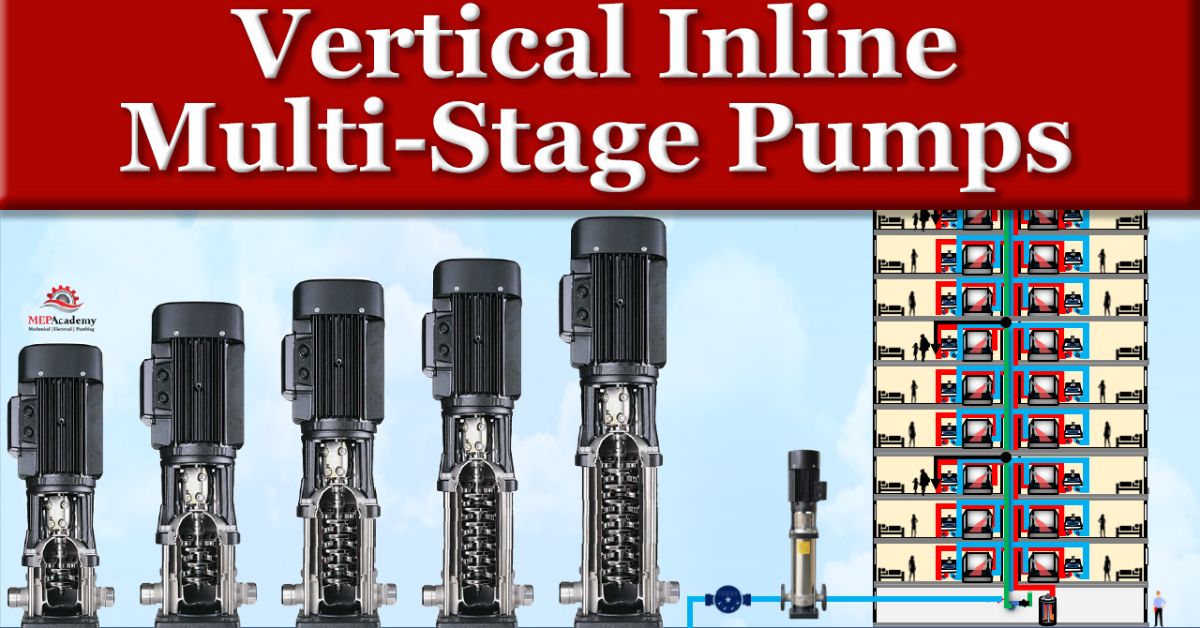Generator Room Ventilation Calculator: Proper ventilation in a diesel generator room is essential for reliable operation, safety, and equipment longevity. Our Free Generator Room Ventilation Calculator in Excel automates the two most important design calculations:
- Exhaust Opening Area per generator
- Required Inlet Airflow (CFM) for generators and transformers
With this workbook, electrical and MEP engineers can size louvers, vents, and ductwork to maintain engine performance, reject heat, and purge exhaust fumes—meeting code requirements without tedious manual steps.
Why Ventilate a Generator Room?
Diesel generators produce significant heat and combustion by‑products. Adequate ventilation ensures:
- Engine Combustion Support: Delivers fresh air to maintain optimal fuel‑air mix.
- Heat Rejection: Removes engine and alternator heat to prevent overheating.
- Fume Purging: Clears exhaust gases and odors for a safe working environment.
Failing to provide correct ventilation can lead to reduced generator efficiency, accelerated wear, and hazardous conditions.
Generator Room Ventilation Calculator: How to Use
- Download & Open
– Click the “Download” link to save the.xlsxfile locally. - Enter Project Data
– Input generator power (kW), number of units, transformer kVA, and ambient temperatures. - Review Calculations
– The sheet instantly displays required exhaust opening area and inlet airflow (CFM). - Select Ventilation Equipment
– Use the output to size louver blades, duct diameters, or ventilation fans. - Export & Share
– Copy the summary tables into your mechanical drawings, specifications, or PDF reports.
Benefits for Designers & Contractors
- Time Savings: Reduces manual calculation time by up to 80%.
- Error Reduction: Built‑in formulas and validation guard against common design mistakes.
- Cost Control: Accurate vent and duct sizing avoids over‑specification and wasted materials.
- Standards Compliance: Helps you meet NFPA, ISO, and local building code ventilation requirements.
Download Now
Download Generator Room Ventilation Calculator – Free Excel Spreadsheet from here










