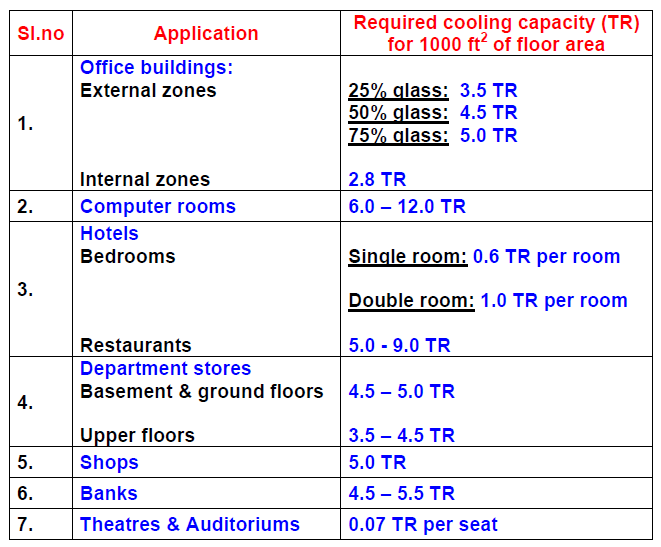INTRODUCTION OF COOLING LOAD CALCULATION
When designing a heating, ventilating and air conditioning (HVAC) system, perhaps the first consideration that comes to mind is to select a system that is large enough to maintain the desired conditions inside the home at all times, even in the worst weather conditions. Can live in But sizing an HVAC system based on the worst weather on record is not practical because such a large system will have a higher initial cost, take up more space, and possibly have a higher operating cost because in this case the equipment will run at partial load most of the time and Thus at low efficiency. Air conditioner sizes are based on heat gain and/or loss in a building.
INTERNAL COOLING LOAD & EXTERNAL COOLING LOAD
It is clear that if the outdoor temperature is high, the amount of heat gain that needs to be removed. Similarly, if the outside temperature is cold, heat loss from the space may need to be added. In short, in order to achieve the desired comfort in the room that we want, heat gain and loss by heat removal and addition must be equally balanced. In this design it is desired that the space inside the boat be made comfortable for the occupants. We need to reject the heat from the boat to the surrounding environment in order to serve the desired purpose.
Therefore the total heat gain from interior and exterior will be determined with great accuracy, not to be sized less or more than the size of the air conditioning system. One of the constraints present in this boat design air conditioning system is the space for the duct and power supply. Drive units. Boats are components of the cooling load; Direct solar radiation, transmission load, ventilation/infiltration load and internal load. Calculating all these loads separately and adding them up gives an estimate of the total cooling load.

ROOM – Calculation Formula
Calculation Formula – Q_total = Q_wall + Q_glass + Q_floor
The heat load can be calculated separately (walls, windows, floors)
Floors: Calculation Formula
Calculation Formula –
Q_floor = U_floor × A_floor × ΔT
- Q_floor is the heat load through the floor (in BTU/hr or Watts)
- U_floor is the overall heat transfer coefficient of the floor (BTU/hr·ft²·°F or W/m²·K)
- A_floor is the area of the floor (in square feet or square meters)
- ΔT is the temperature difference between the indoor and outdoor temperatures (in °F or °C)
Glass (Windows) –
Calculation Formula –
Q_glass = U_glass × A_glass × ΔT
- Q_glass is the heat load through the glass (in BTU/hr or Watts)
- U_glass is the overall heat transfer coefficient of the glass (BTU/hr·ft²·°F or W/m²·K)
- A_glass is the area of the glass (in square feet or square meters)
- ΔT is the temperature difference between the indoor and outdoor temperatures (in °F or °C)
Wall Calculation Formula –
Q_wall = U_wall × A_wall × Δ
- Q_wall is the heat load through the wall (in BTU/hr or Watts)
- U_wall is the overall heat transfer coefficient of the wall (BTU/hr·ft²·°F or W/m²·K)
- A_wall is the area of the wall (in square feet or square meters)
- ΔT is the temperature difference between the indoor and outdoor temperatures (in °F or °C)





















