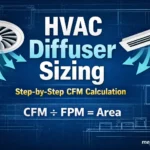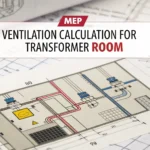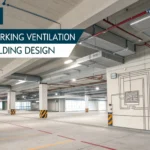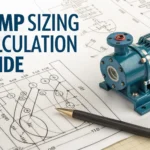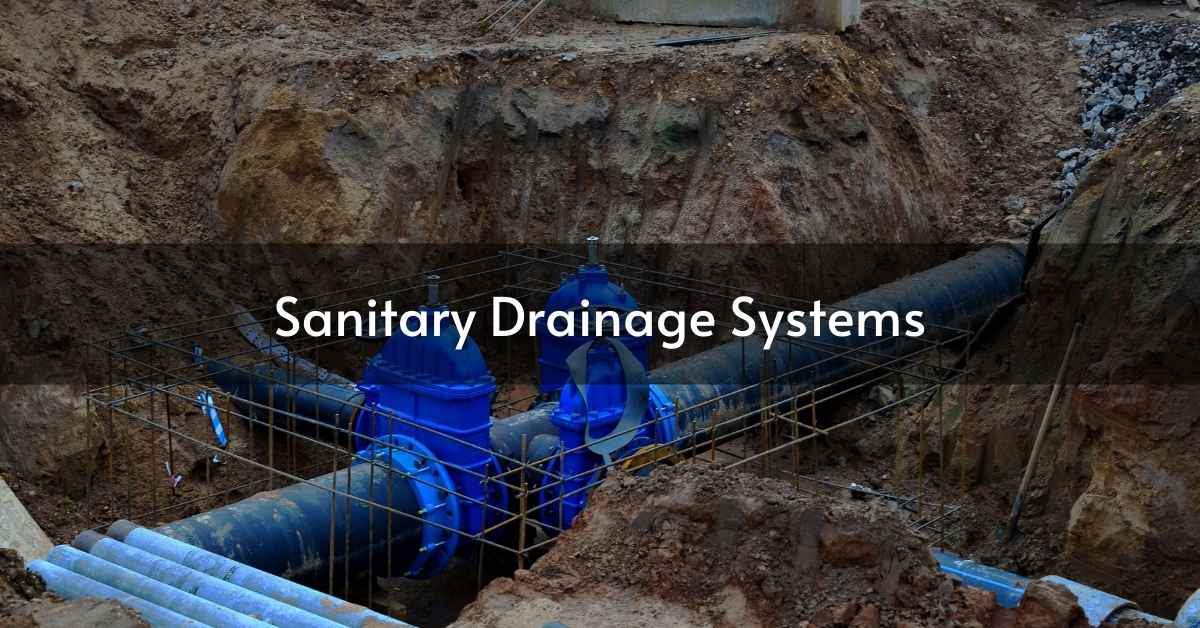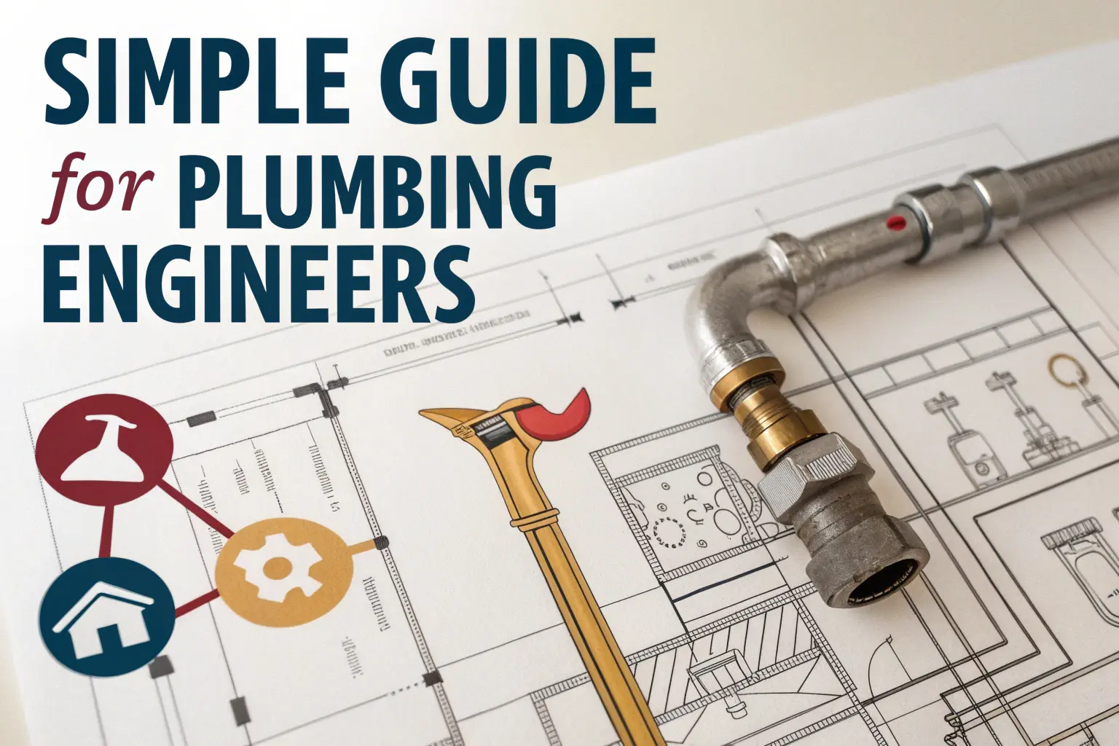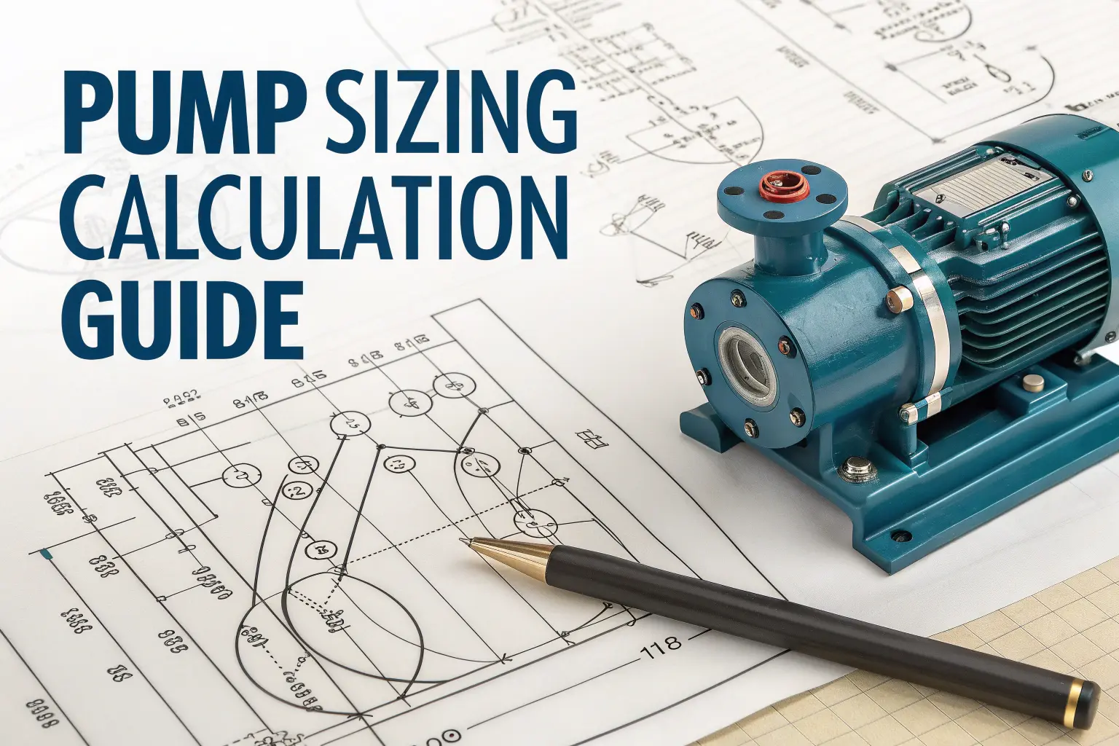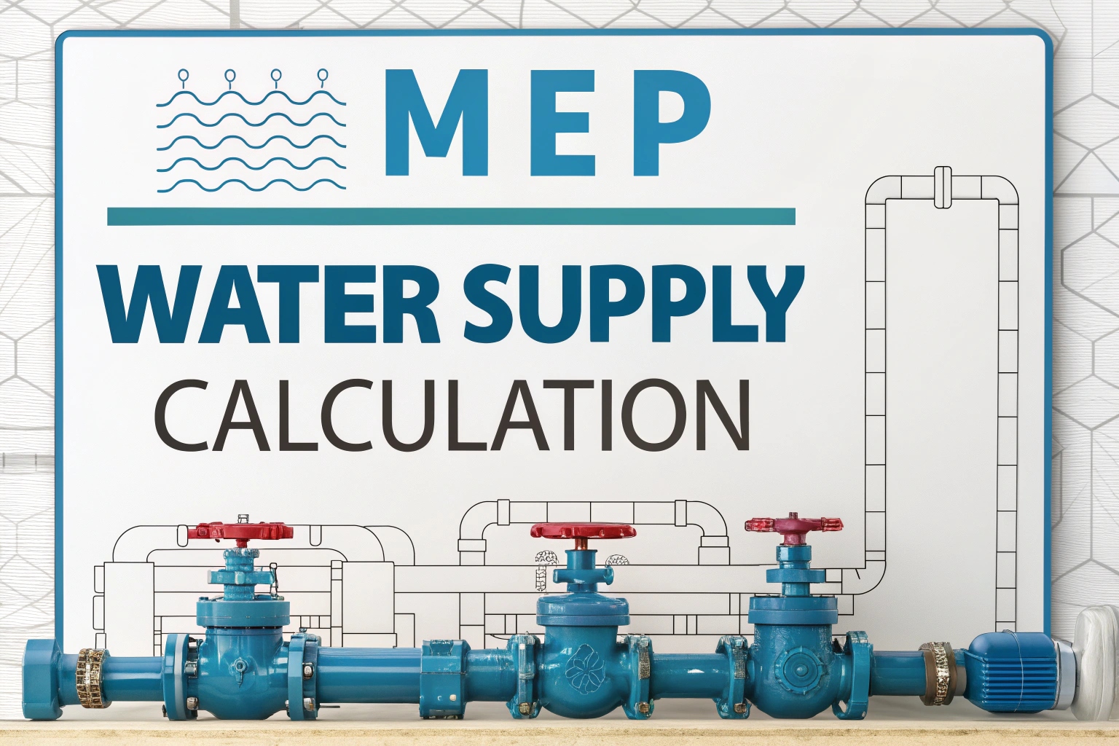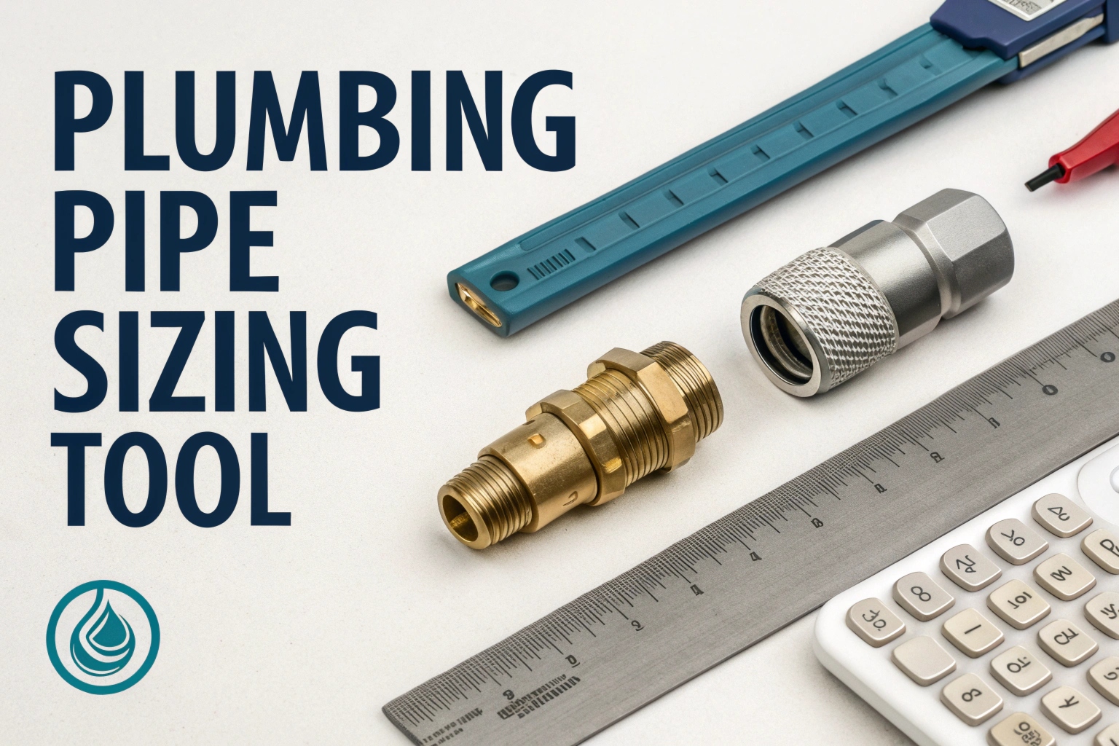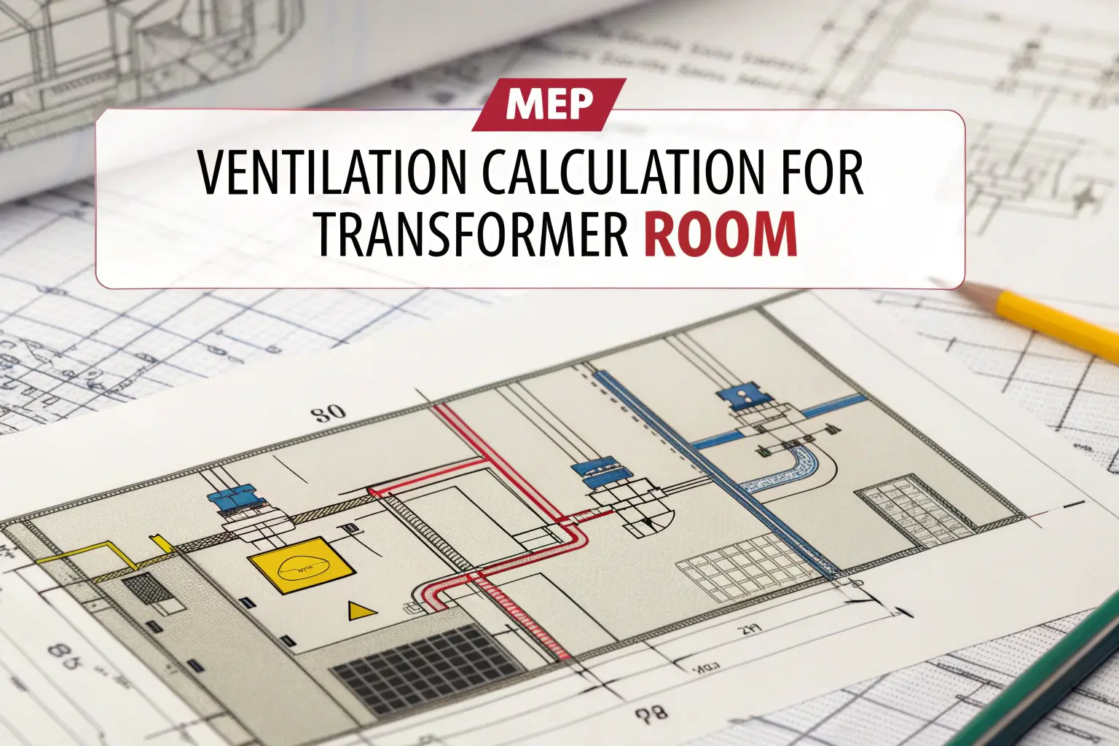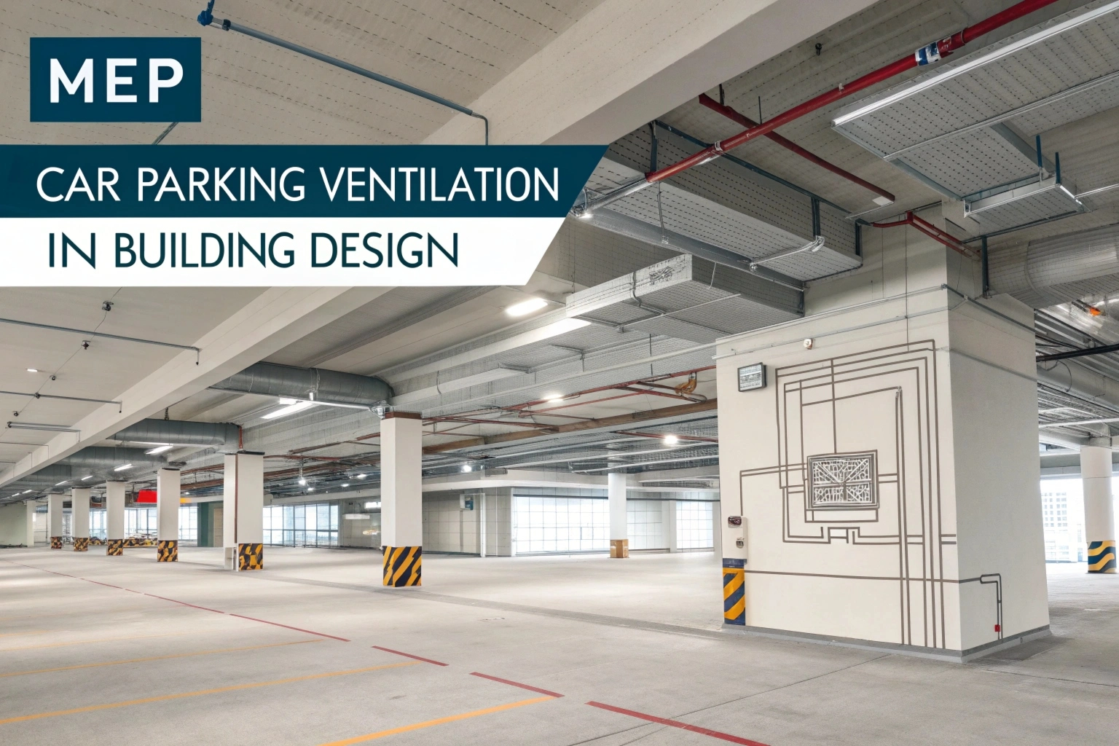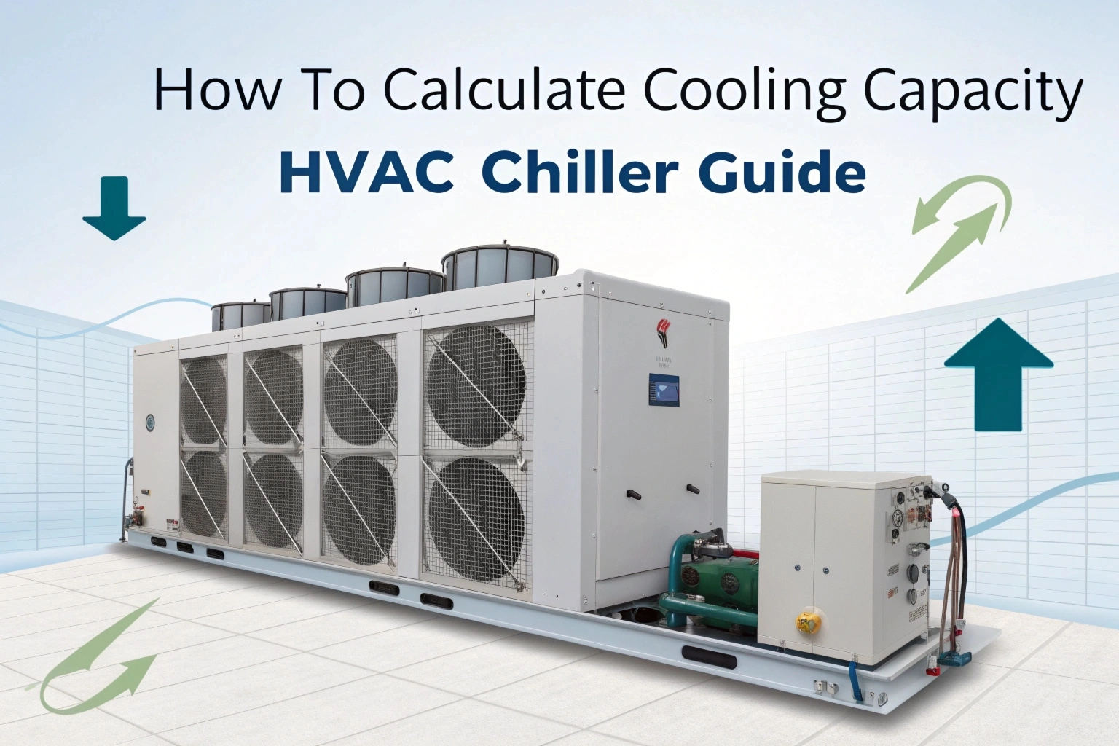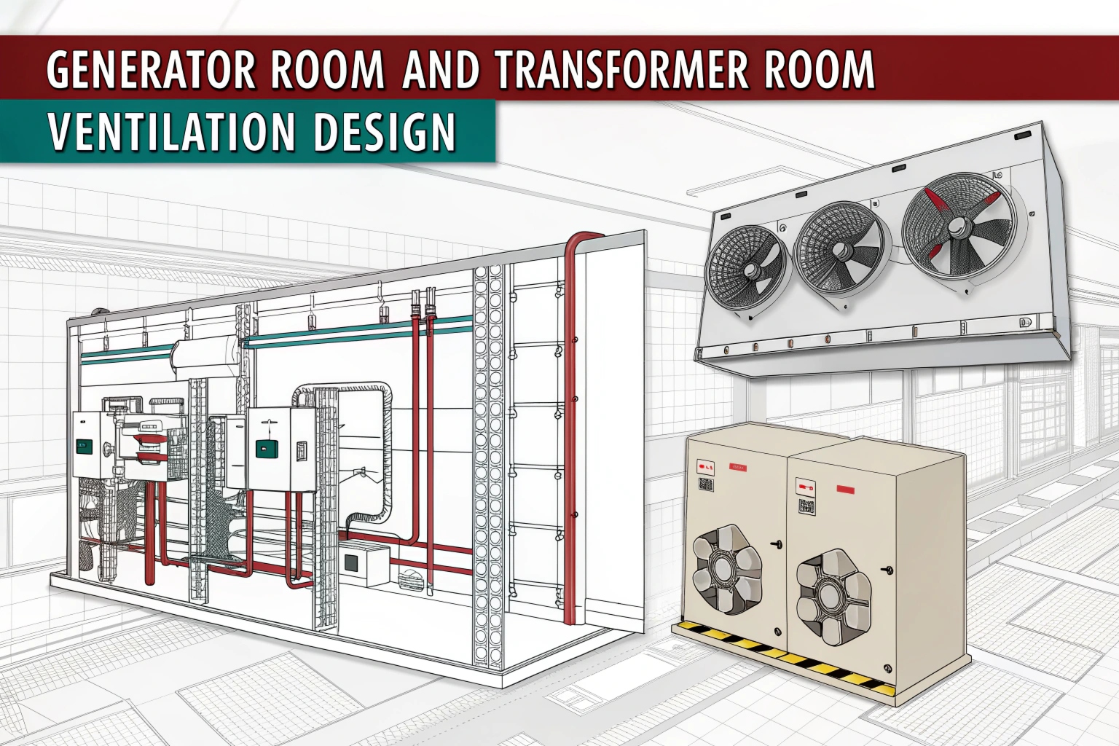Sanitary drainage systems contribute so much to modern life. In houses, offices, shops, or other structures, sanitary drainage systems are appropriate channels that facilitate waste and sewage properly to reach treatment facilities. Failure of these systems would lead to serious health and environmental problems for communities.
In this article, we will present the components of sanitary drainage systems, its operations, fundamental design requirements, and best practices. We will connect it to connections, sizes of pipes, gradients, and the levels of the inverts and explain why all these are necessary for maintaining a clean and safe environment.
What is a Sanitary Drainage System?
This is meant to be an effective and safe extraction of contaminated wastewater. They consist of pipes, sometimes called laterals, attached to homes, businesses, and buildings. Main sewer lines carry out the transportation of the wastewater from the laterals to these plants where they get processes, that is, treating the wastewater in ways that cleanse and purify this water before releasing it back into the local waterways.
These systems try to convey this wastewater to the wastewater treatment plants without pipes leaking or overflowing from manholes called Sanitary Sewer Overflow, or SSO.
Components of a Sanitary Drainage System
A sanitary drainage system comprises several main parts that all contribute to effective waste management. These are the following key components:
1. Drain Pipes
Drain pipes are the main framework of any sanitary drainage system. These carry away wastewater from sinks, toilets, and other fixtures. Most drain pipes are made out of plastic, such as PVC or cast iron. They do not corrode or get damaged easily. The size depends on what type of waste is supposed to be carried and larger pipes are necessary for toilets and smaller for sinks or showers.
2. Trap
A trap is a U-shaped bend in a pipe that retains water in it so foul odors cannot enter the buildings. Traps are found below sinks, bathtubs, and other plumbing fixtures. Water in the trap creates a seal that stops sewer gases from traveling back inside the building. Water flowing out of sinks and toilets on a regular basis keeps traps operational.
3. Vent Pipes
Another basic sanitary drainage unit is vent pipes. The vent pipes provide essential air for entry into a drainage system for proper airflow. Without vent pipes, wastewater cannot flow through the system without a hitch, and negative pressure can lead to harmful gases in the system. Vent pipes also eliminate the siphoning of water out of the traps to ensure functionality of the odor barrier.
4. Cleanouts
Cleanouts are entry points for plumbers to enter or clear blockages in the plumbing system. These small openings, covered by caps, are located along the pipe runs of the house’s drainage systems. If a blockage persists, plumbers can access cleanouts to insert drain snakes or other cleaning devices that may solve the obstruction without having to remove the entire plumbing system.
5. Sewer Line
The sewer line is the main pipe that removes all the wastewater from the building to the municipal sewer system or septic tank. This large pipe takes in the connections of the drain pipes inside the building and carries out the waste to the appropriate disposal site. It is very essential to maintain the sewer line properly to avoid backing up or leaking, which could cause much damage to the property.
6. Sewage Treatment Plant or Septic System
Wastewater eventually finds its way to the sewage treatment plant or the septic system for treatment. To cities and towns with a central sewerage system, the water flows from the sewer line to a treatment plant. For rural areas with no municipal sewer service, septic systems take care of handling the waste. The systems use underground tanks to treat as well as separate the waste; the treated water returns to the ground.
How Does a Sanitary Drainage System Work?
A sanitary drainage system bases its ability to drain waste from a building to the sewer or septic system on gravity and air movement. How does it all work, you ask? Here’s how:
Waste enters the system
When you flush your toilet, for example, or run water from your sink to get rid of soap scum, waste enters the sanitary drainage system through these pipes. Slopped down to maximize the pulling power of gravity, waste just flows downward with the help of gravity.
Waste flows through drain pipes
The waste flows through a number of interlocking pipes each leading to bigger pipes as it goes further away from the source. These pipes connect to the main sewer line which finally carries all waste from the building to the municipal sewer or septic system.
Air flow keeps the system working
Vent pipes ensure that there is proper ventilation inside the system, thus ensuring that the waste moves freely through the pipes. Vent pipes also ensure that sewer gases do not flow back into the building.
Wastewater flows to the sewer line
When the wastewater passes through the drain pipes and traps, it reaches the main sewer line. The wastewater then flows to the local sewage treatment plant, where it is treated or enters a septic system that handles the treatment inside.
Waste is treated
Different stages of treatment make the waste taken out from the treatment plants free of harmful contaminants. The treatments include filtration from solid materials and the breakdown of organic waste into liquids where water is treated with disinfectants. After treatment, clean water passes back into other water bodies within their localities. In septic systems, the liquid emitted into the soil will always be free of solid waste since it filters back to the ground.
What to Expect During Installation
Some sanitary drain systems can be hard to install, but the Slot Drain system is very easy. It comes as a single, pre-assembled piece. Since it’s already sloped, there’s less work needed to prepare the ground. A small team can finish the installation quickly. In fact, two people can install a 15-foot section in just 30 minutes.
The design has two slopes instead of four, which means you don’t need to form, frame, weld, or edge the system. It also reduces screeding, saving both time and effort.
Minimum Slopes and Maximum Distances
The slope is the angle of the pipe. As gravity moves wastewater, using the right slope keeps the free flow of wastewater. Understanding the minimum slope needed helps design an efficient system.
Slope Requirement Vertical pipes require minimum slope to be applied, which is 1:90. That is, the pipe needs to fall at least one unit for every 90 units of horizontal distance. Such slope prevents water from congregating or flowing slowly as it moves to the inspection chamber.
Distance between inspection chambers also dictates how well the system will work. The primary line is supposed to connect these chambers, and in this case, the maximum distance should not surpass 50 meters. This is because such a distance will hold a good speed of flow, minimizing clogs.
Key Design Elements
| Component | Description | Industry Standards |
| Connections | Links risers to inspection chambers (IC) for smooth wastewater flow | Proper sizing and alignment |
| Inspection Chamber (IC) | Minimum width of 900 mm and depth of 750 mm for maintenance access | 900 mm width, 750 mm depth |
| Zenithal Pipe Size | Minimum diameter of 100 mm to maintain flow efficiency | 100 mm diameter |
| Minimum Gradient | Slope of 1:90 to ensure wastewater flows smoothly | 1:90 minimum gradient |
| Maximum Length | Maximum distance of 50 meters between ICs to prevent blockages | 50 meters maximum |
Calculate Invert Levels
The invert levels are to be calculated in establishing the inspection chambers such that water flows properly. The invert level is the lowest point of any inside surface area of either pipe or chamber.
Following is the step-by-step solution of this problem: Step 1 Determine the invert level for the first IC.
Take the invert level of the first inspection chamber by measuring from the top of it. For example, if the chamber is 350 mm deep, that becomes your measurement from which you calculate based on it.
How to Calculate Invert Levels for Later ICs
For the second set of ICs, measure the drop to the next chamber and by your graduate of fall, you determine the fall. If the next IC is at 9.5 meters from the IC and the fall is 1:90, then the fall will be almost 0.11 meters. Each IC is installed correctly, ensuring proper drainage flow.
Summary of Key Formulas

Conclusion
Sanitary drainage systems are such structures that are readily available in public domains and are used on a daily basis. However, such structures seldom attract attention. Action to effect waste collection, transportation and treatment in a systematic and responsible way helps safeguard people and the ecosystem. Once we realize how these systems function and what purpose each part serves, we come to realize why it is really important for every person to seek the sanitation inside and outside of the surrounding areas.
To avoid adverse consequences such as clog, leak or backflow, regular attention and maintenance of these systems is important. When we maintain our sanitary drain systems; we enhance our health today and that of society in future.
FAQs
What are the types of drainage systems?
There are four types of drainage systems which include surface drainage, subsurface drainage, slope drainage, and downspouts with gutter systems.
What are the two types of sanitary systems?
Sanitary drainage systems exist in three types: One Pipe System, Two Pipe System, and Single Stack System.
What are the components of a sanitary system?
Components of a sanitary system include pipes, fixtures, sinks, basins, faucets, valves, drains, toilets, and bathtubs.
What are four drainage systems?
There are four general types of drainage patterns, namely dendritic, trellis, rectangular, and radial. These classifications further take into account the land’s slope and rock structure along with climatic conditions.
Read More – Stormwater Drainage Systems Explained

