A standpipe system uses pipes and hose connections in a building to supply water for fighting fires, either by the fire department or trained staff. NFPA 14, Chapter 6, gives rules for designing and installing these systems. Standpipe systems can be wet (full of water) or dry (empty until needed). Water may come automatically from a main supply or require a fire department pump. In this blog, we will discuss the different types of standpipe systems, their design, uses, and important features as outlined in NFPA-14.
What is a Standpipe System?
A standpipe system uses a series of pipes that connect a water supply to hose connections. It works like an extension of the fire hydrant system. This system gives building occupants or the fire department access to water for fighting fires. The pipes are placed in key areas inside a building to supply water for hose lines.
Some older buildings only have standpipe systems, while many newer buildings use a combination system. This combination supplies both the fire sprinkler and standpipe systems. Standpipe systems are most common in large buildings, where the distance from the entrance is far, and in multistory buildings to avoid using long hoses in stairwells or across floors.
Classes of Standpipe System
When designing a standpipe system, you need to decide the size of the supply pipe, the location of hose connections, the size of the hose, and the pressure based on the standpipe class. There are three types of standpipe systems: Class I, Class II, and Class III.
Class I
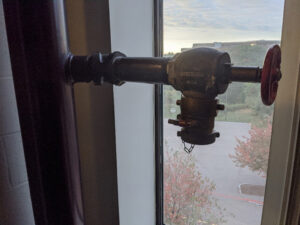
Class I systems are for fire department use. They are usually needed in buildings with more than three floors above or below ground because it’s difficult to run hoses directly to higher or lower floors. Malls may also require Class I systems since some areas are hard to reach with hoses from fire trucks. Hose connection points in Class I systems can be found at:
- Every main or intermediate landing of required stairways
- On the roof, if the stairwell doesn’t provide access to the roof
- Each side of exit openings in horizontal exits
- Exit passageways
Additional hose connections should be provided in buildings without sprinklers if the distance between a hose connection and the farthest point of the floor is greater than allowed by NFPA 14 standards, which depend on the building and sprinkler type.
The minimum required pressure for a Class I system is 100 psi (6.9 bar) at the farthest 2½ inch (65 mm) hose connection, with a flow rate of 500 gpm (1893 L/min) through two of the farthest hose connections. Pressure-regulating devices might be needed to keep the pressure at hose connections below 175 psi (12.1 bar) when water is not flowing.
Class II
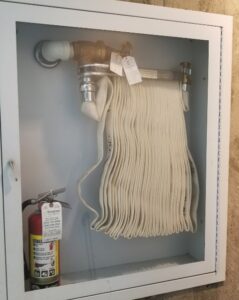
Class II standpipes are for use by trained personnel and are often needed in large buildings without sprinklers. They may also be required to protect special areas like exhibit halls and stages.
In the past, Class II systems usually had a hose, nozzle, and hose rack at each connection point. Before the 2007 edition of NFPA 14, these systems were meant for “building occupants or the fire department.” However, concerns about untrained people using the hose safely and encouraging them to fight fires instead of evacuating led the Technical Committee to change the definition. Now, Class II systems are for use by “trained personnel or the fire department.”
Class II systems must have enough hose stations so that all areas of each floor are within 130 feet (39.7 meters) of a 1 ½ inch (40 mm) hose connection, or within 120 feet (36.6 meters) of a smaller hose connection.
The system must provide at least 65 psi (4.5 bar) of pressure at the most distant 1 ½ inch hose connection, with a flow rate of 100 gallons per minute (379 liters per minute). A pressure-regulating device may be needed to keep the pressure below 100 psi (6.9 bar) when flowing and below 175 psi (12.1 bar) when not flowing.
Class III
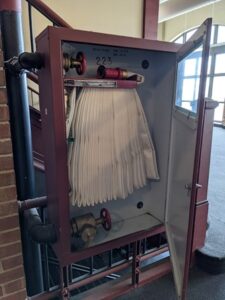
Class III systems bring together the features of Class I and Class II systems. They offer full-scale firefighting as well as first-aid fire fighting support. Fire departments and fire brigades mainly use these systems. Since they serve multiple purposes, Class III systems come with both Class I and Class II hose connections. They must also meet the placement, pressure, and flow requirements of both Class I and Class II systems.
How to Calculate a Standpipe System
Calculating a standpipe system works much like calculating a sprinkler system because we need to figure out the pressure loss to achieve the required flow at the farthest hose connection. Along with the flow needed for the most distant hose connections, we also need to calculate the flow for each standpipe based on its classification.
For instance, when working with a Class 1 Standpipe system in a building under 80,000 square feet (7432 m²), we calculate a flow rate of 500 gpm (1893 L/min) through the two farthest 2½-inch (65 mm) hose connections at 100 psi (6.9 bar). Additionally, we calculate 250 gpm (946 L/min) from each standpipe, with a maximum total flow of 1000 gpm (3785 L/min) for fully sprinklered buildings and 1250 gpm (4731 L/min) for buildings without full sprinklers.
Benefits of Standpipe Systems
Standpipe systems help building occupants and firefighters avoid laying fire hoses up stairwells, saving time. Fixed outlets make it easier and safer, as heavy wet hoses can slide on inclines, but standpipes stay in place. This keeps stairwells clear, making evacuation safer.
Standpipes also prevent water pressure and friction loss, as they go straight up and down without looping around the stairwell. Their rigid structure avoids kinking or curling, which can happen if fire hoses aren’t properly placed. Standpipe systems also act as a backup if the main water system fails due to fire or explosion.
Conclusion
Standpipe systems are very important as they give free access to the water during any fire incident to the firefighters or other trained personnel. With different types such as Class I, II, and III, each designed for specific needs, these systems ensure that buildings, especially large and multi-story ones, are well-equipped to manage fire emergencies. To avoid malfunctioning, the system is kept regularly and adhered to the NFPA 14 standard. Standpipe systems save time and hence prevent the harm caused from a fire incident to people of all categories including occupants and fire service staff.
FAQs
What is the NFPA standard for standpipe systems?
NFPA 14 says that standpipe systems need regular inspection and testing to make sure they work well. You should follow the manufacturer’s advice for maintenance, and any problems or damage must get fixed right away.
What is the pressure for standpipes in NFPA 14?
For buildings built after the 1993 edition of NFPA 14, the hose outlets should have a minimum pressure of 100 psi and a maximum of 175 psi. For buildings built before the 1993 edition, the minimum pressure is 65 psi and the maximum is 100 psi.
What is a standpipe system?
A standpipe system is a network of pipes and hose connections throughout a building, designed to provide water for putting out fires by firefighters or trained people.
What are the three types of standpipe systems?
The three types of standpipe systems are wet, automatic dry, and manual dry systems.
Read More – Hydropneumatic Pump System Explained

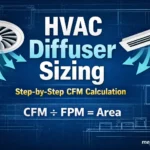


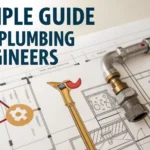
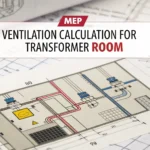
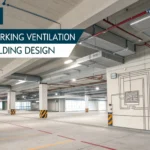
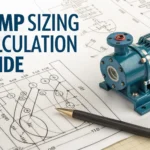

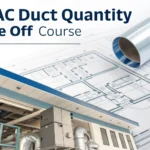

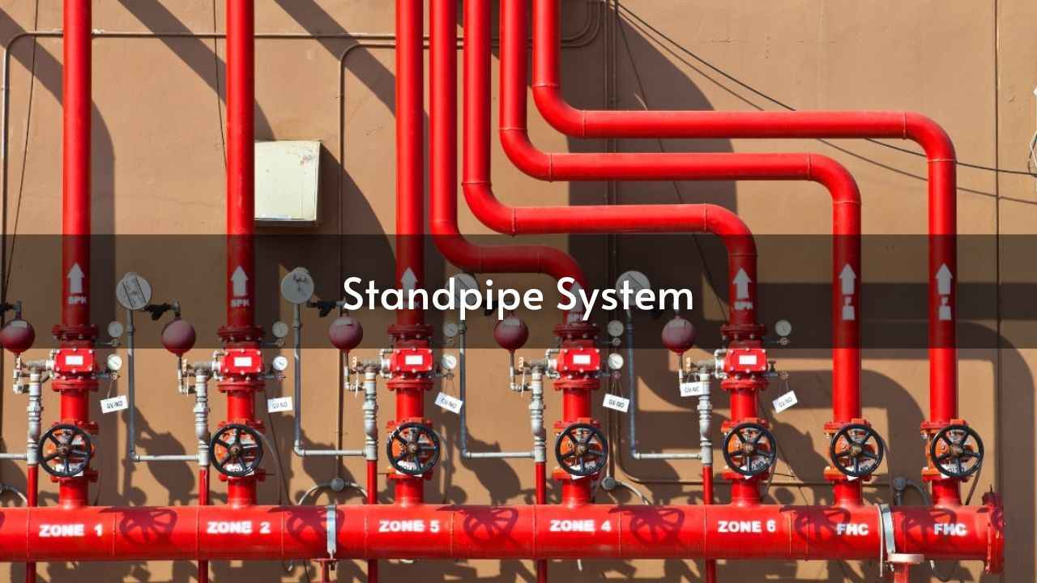
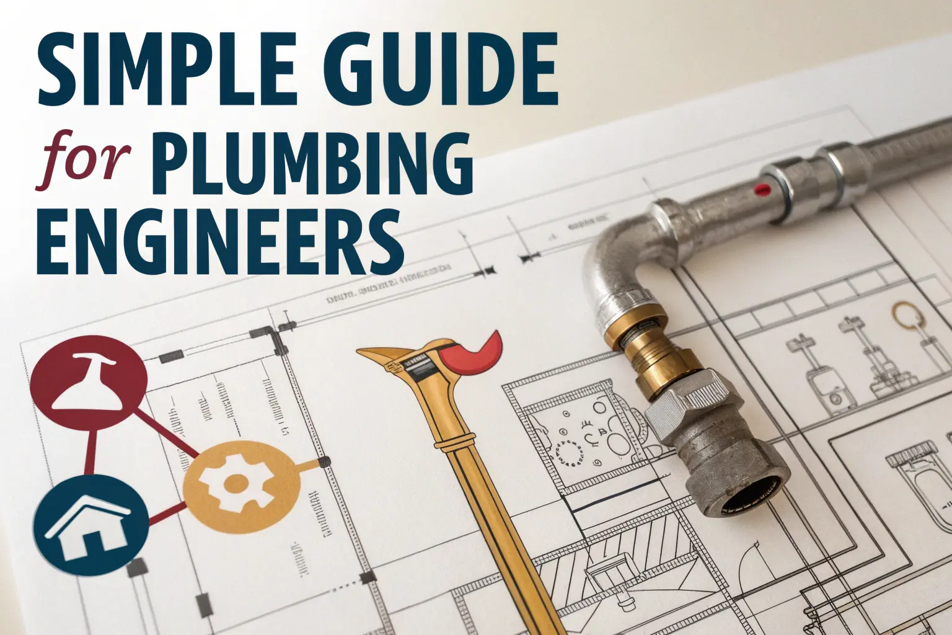
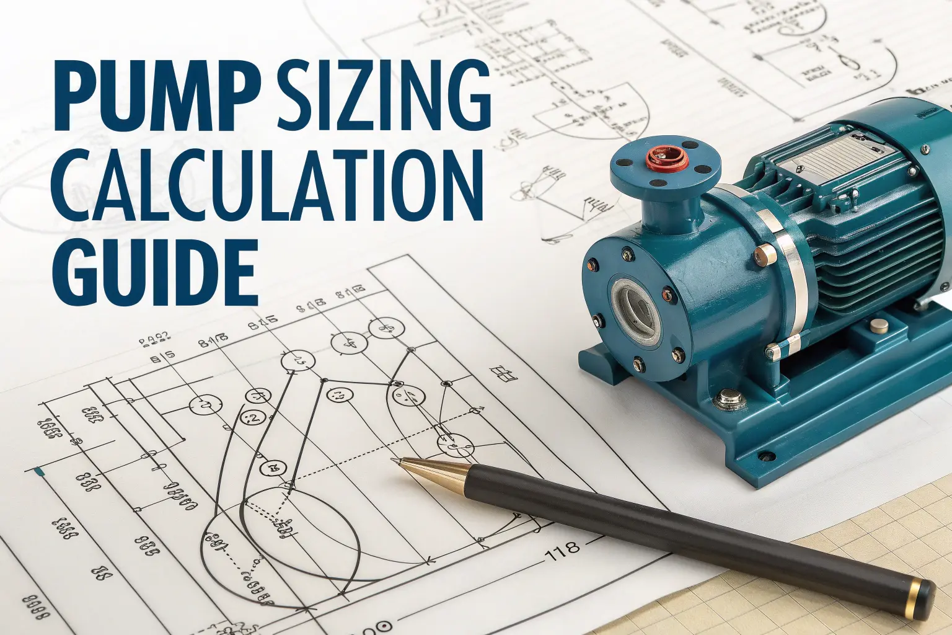
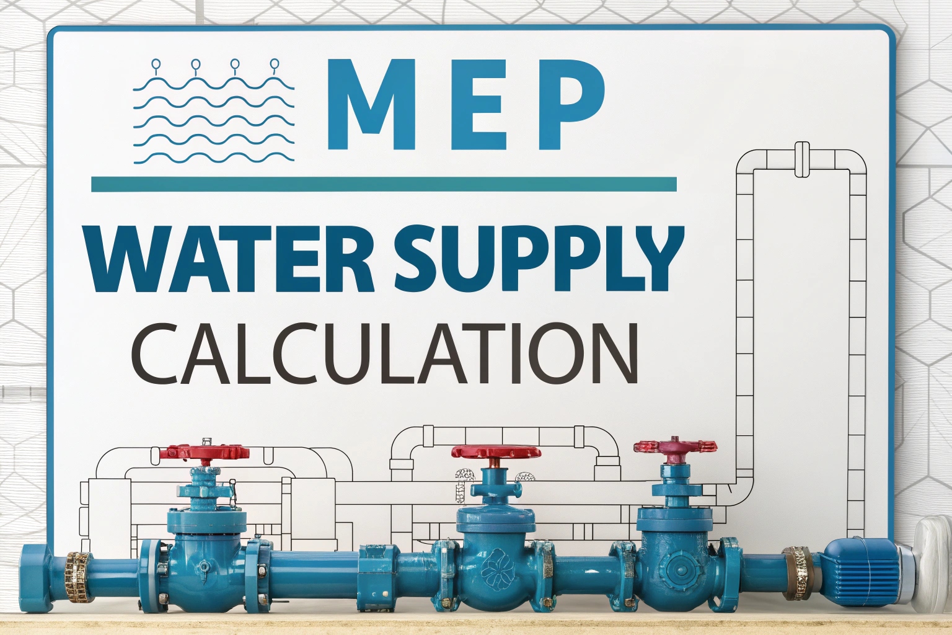

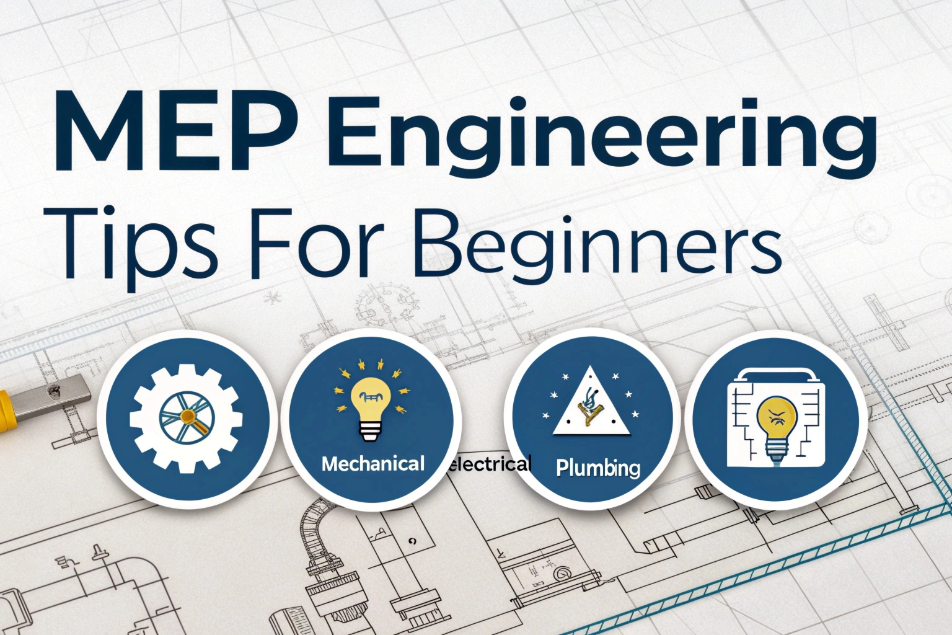
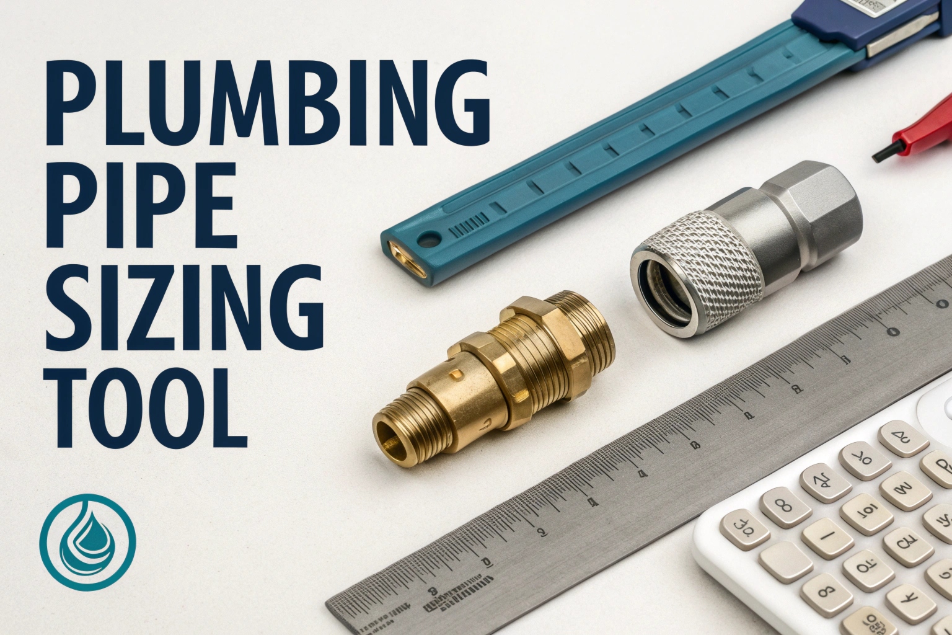
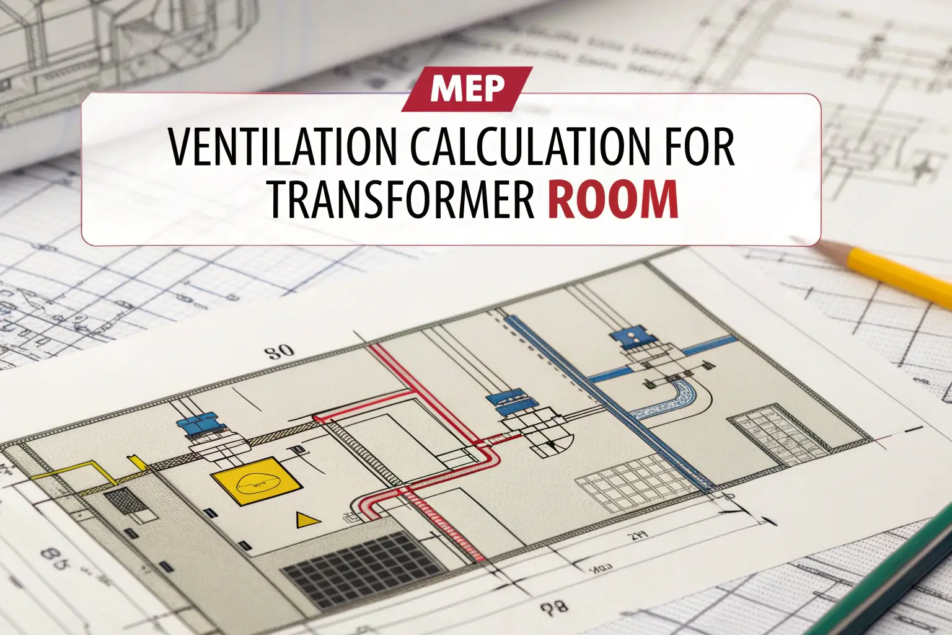
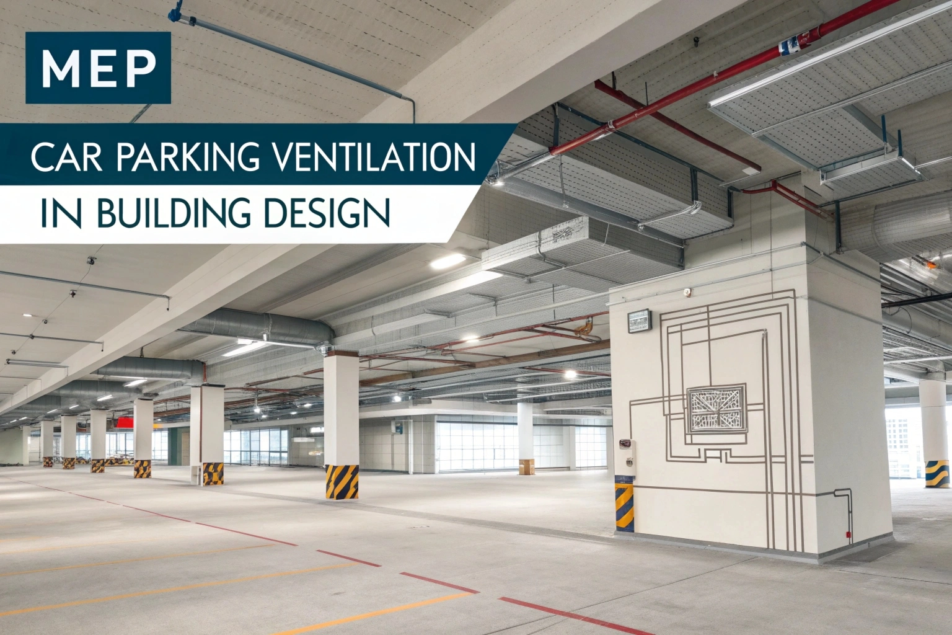
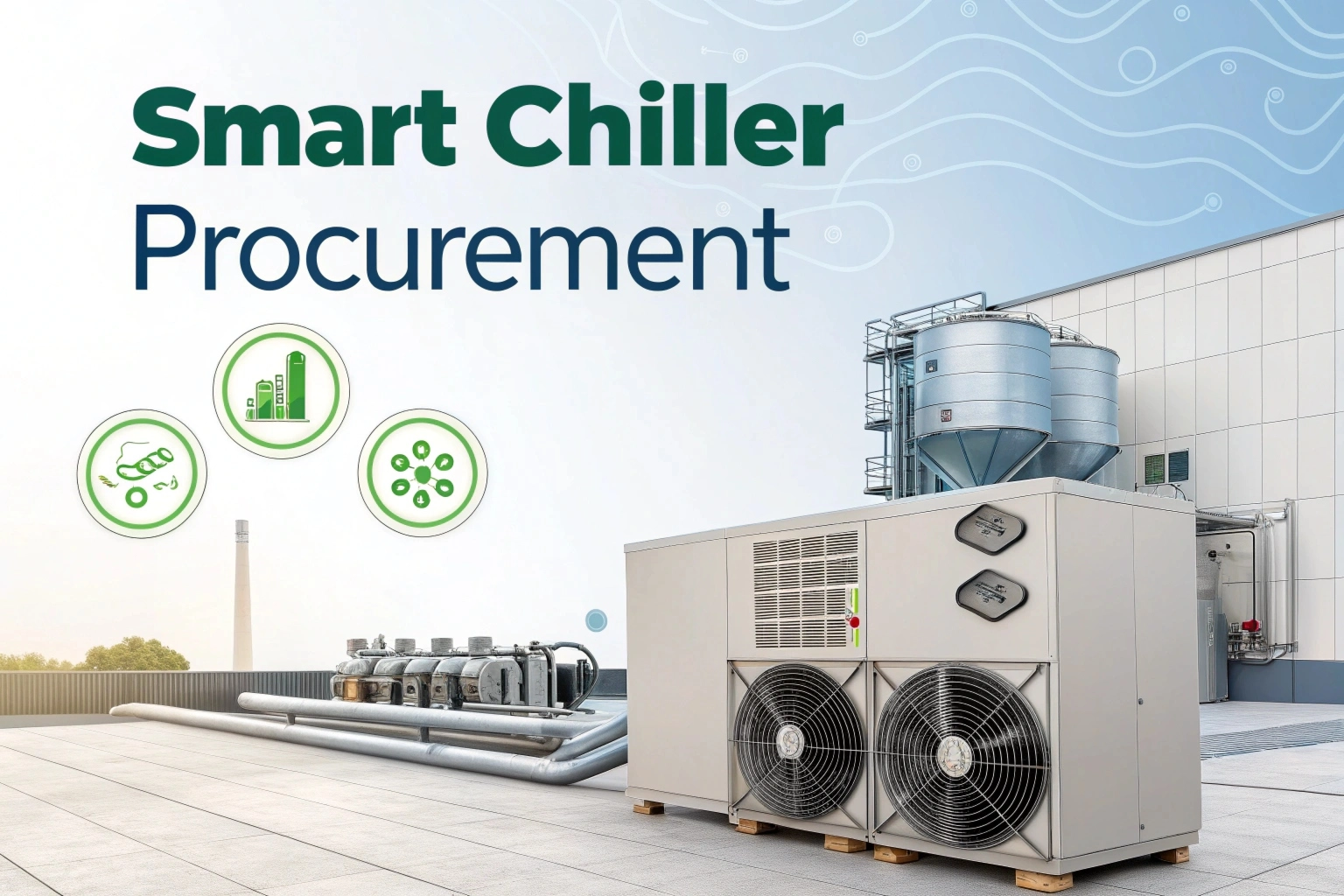
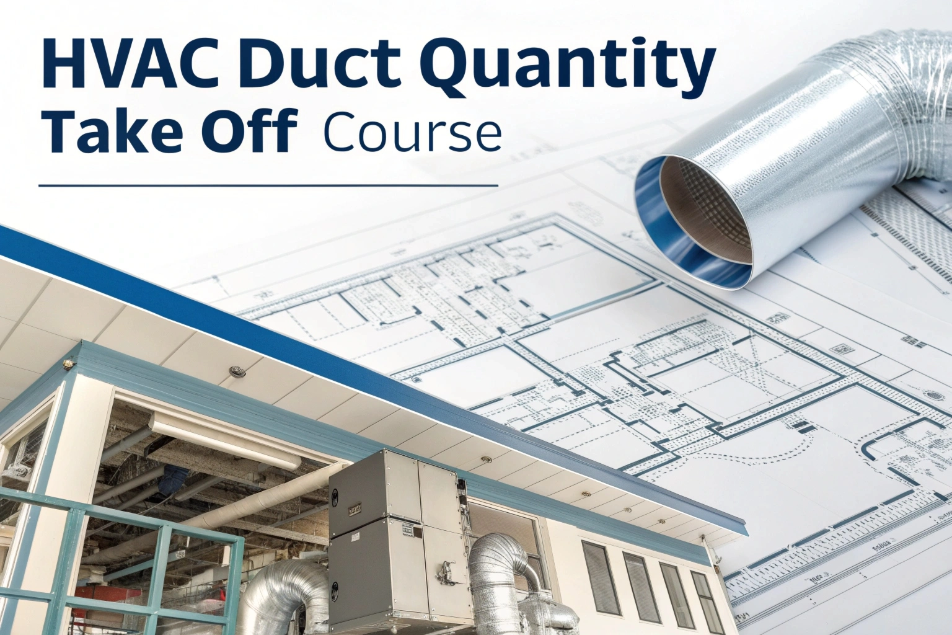
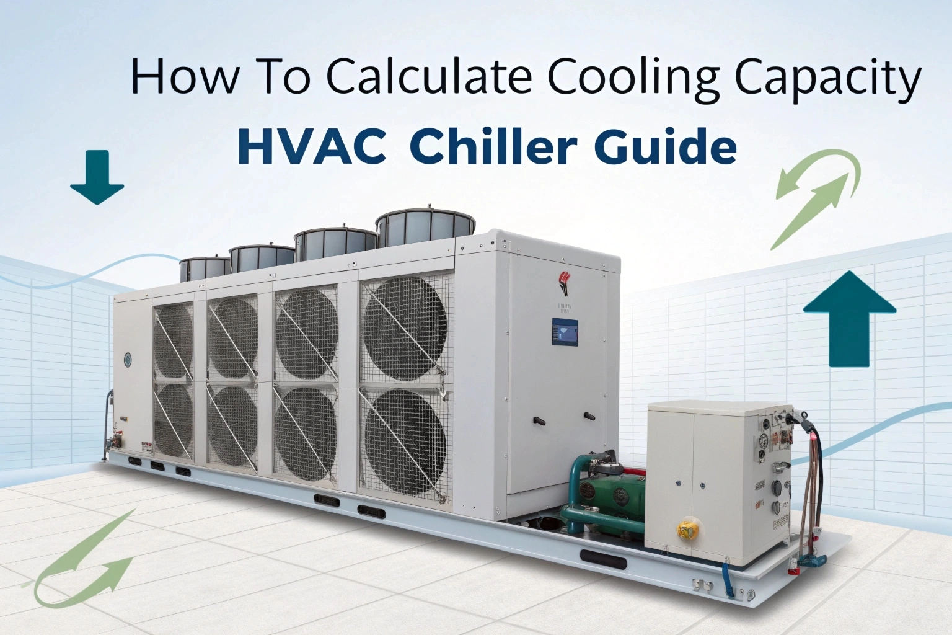
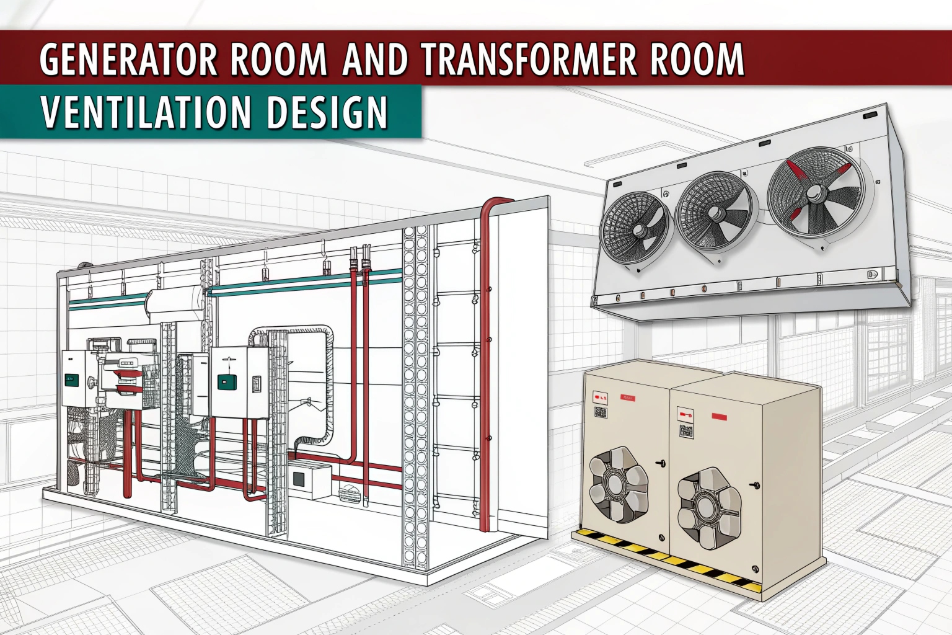
Enjoyed studying this, very good stuff, appreciate it.
I do consider all of the ideas you’ve offered on your post. They’re really convincing and can certainly work. Still, the posts are very brief for beginners. May you please prolong them a bit from next time? Thank you for the post.