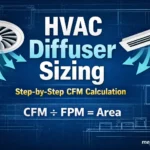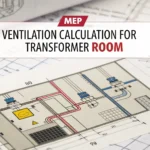DWG files
Chilled Water HVAC AutoCAD Shop Drawings – Free
By Details MEP
—
Creating precise shop drawings for a chilled water HVAC system can take hours of drafting. Our free AutoCAD DWG package streamlines that work. It ...
 Air Terminal Sizing Calculation: Diffuser Selection for HVAC System
Air Terminal Sizing Calculation: Diffuser Selection for HVAC System
 Top MEP Engineering Tips for Beginners – Complete Guide
Top MEP Engineering Tips for Beginners – Complete Guide
 Drainage Calculation Excel Worksheet | Plumbing Pipe Sizing Tool
Drainage Calculation Excel Worksheet | Plumbing Pipe Sizing Tool
 How to Size a Grease Interceptor – Simple Guide for Plumbing Engineers
How to Size a Grease Interceptor – Simple Guide for Plumbing Engineers
 Ventilation Calculation for Transformer Room
Ventilation Calculation for Transformer Room
 Car Parking Ventilation in Building Design
Car Parking Ventilation in Building Design
 Pump Sizing Calculation Guide for MEP Engineers
Pump Sizing Calculation Guide for MEP Engineers
 Smart Chiller Procurement: Why NPLV Matters More Than Full-Load COP
Smart Chiller Procurement: Why NPLV Matters More Than Full-Load COP
 HVAC Duct Quantity Take Off Course: A Comprehensive Guide for MEP Quantity Surveyors
HVAC Duct Quantity Take Off Course: A Comprehensive Guide for MEP Quantity Surveyors
 Calculate Cooling Capacity of a Chiller in HVAC
Calculate Cooling Capacity of a Chiller in HVAC
Creating precise shop drawings for a chilled water HVAC system can take hours of drafting. Our free AutoCAD DWG package streamlines that work. It ...
MEP Details is a website where you can get resource for Mechanical, Electrical, and Plumbing (MEP) engineering and technology.
