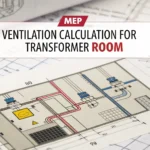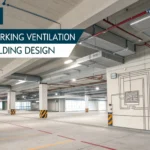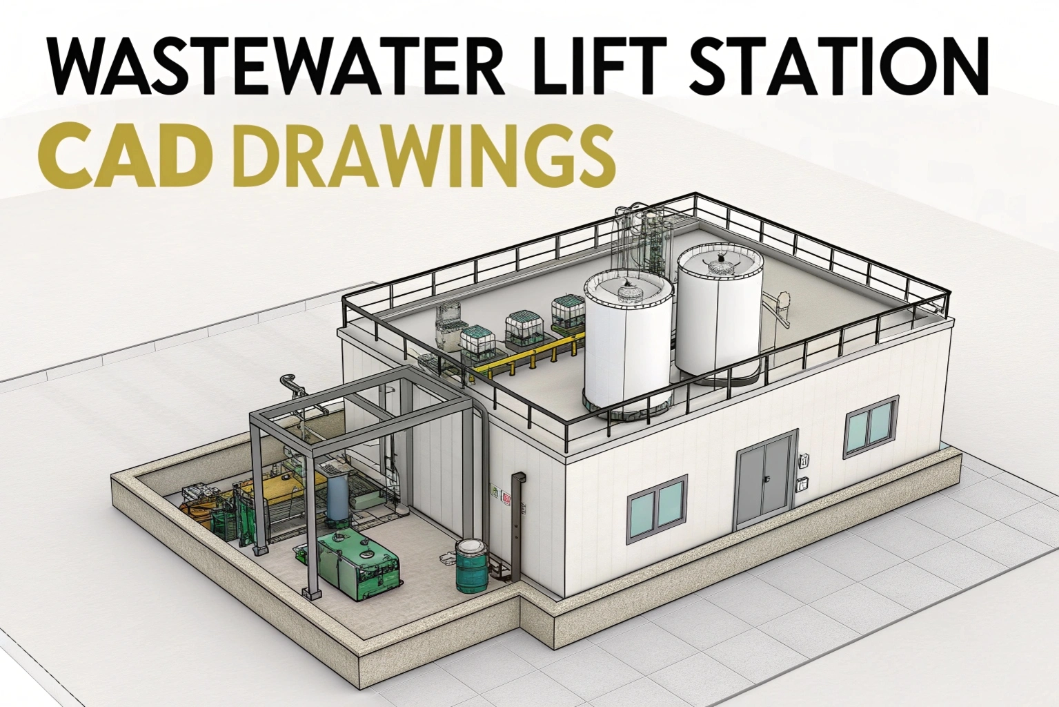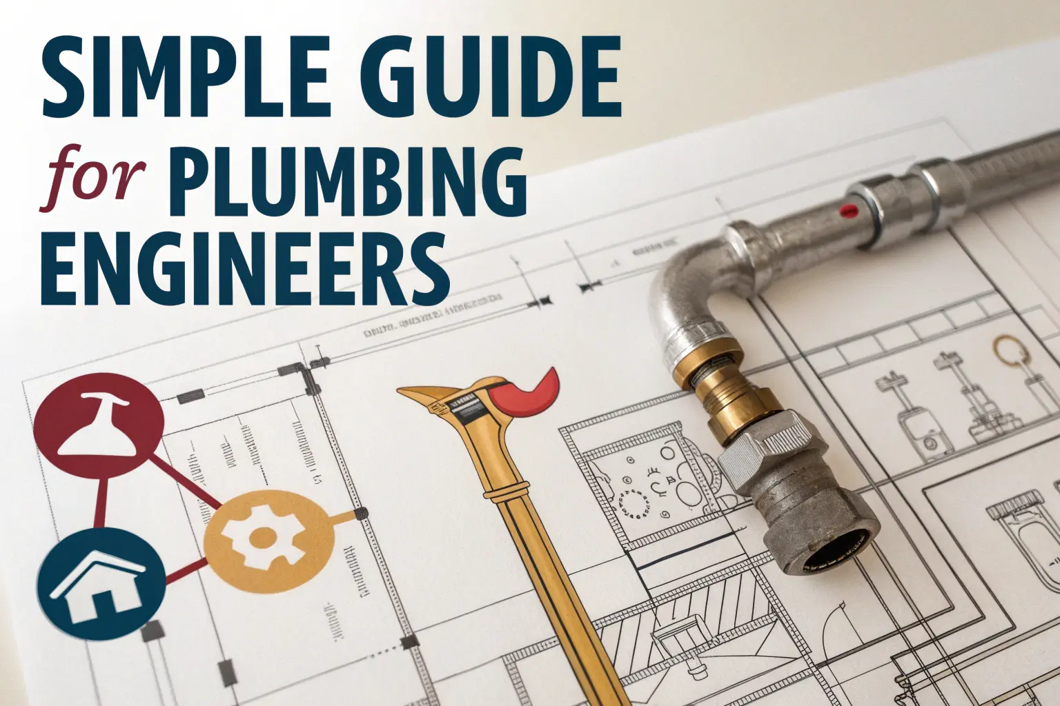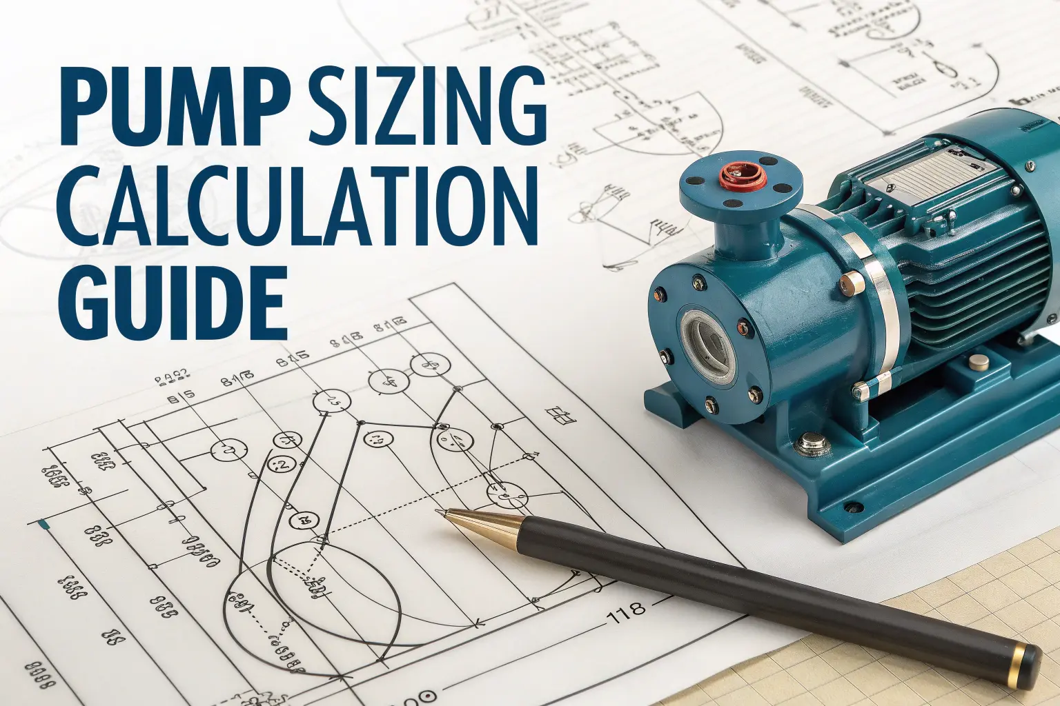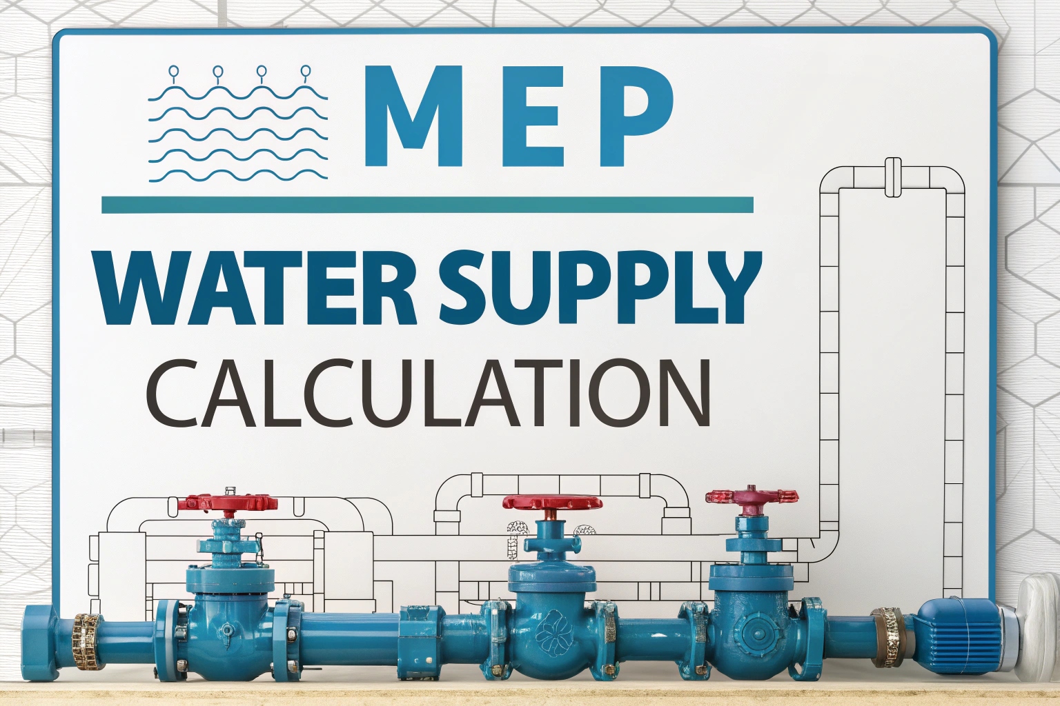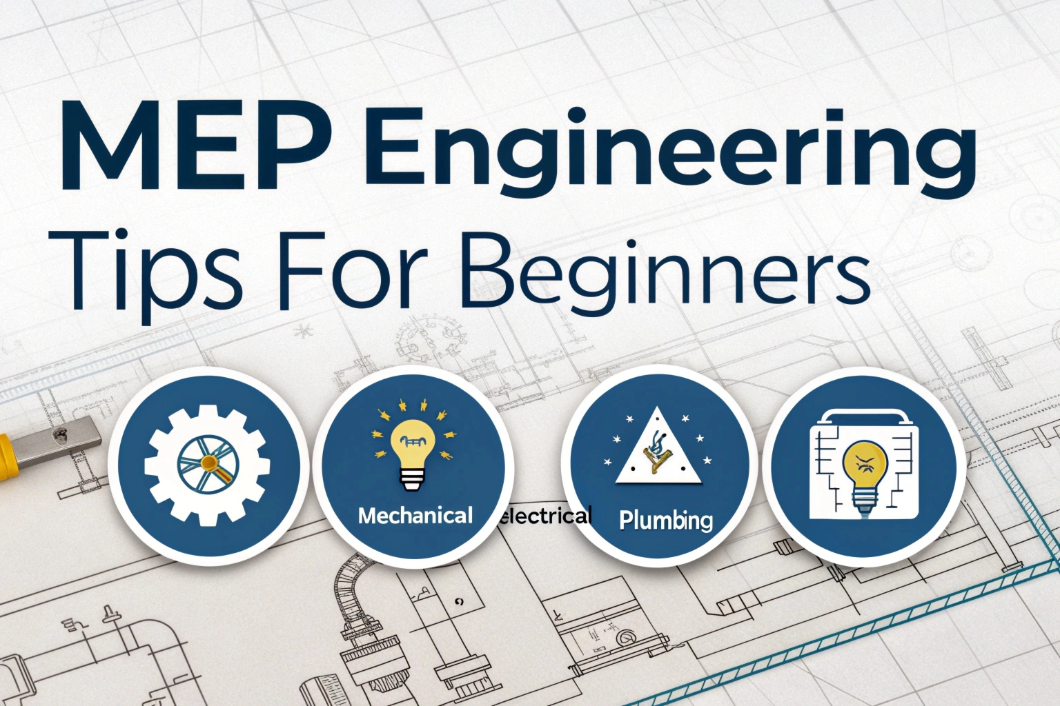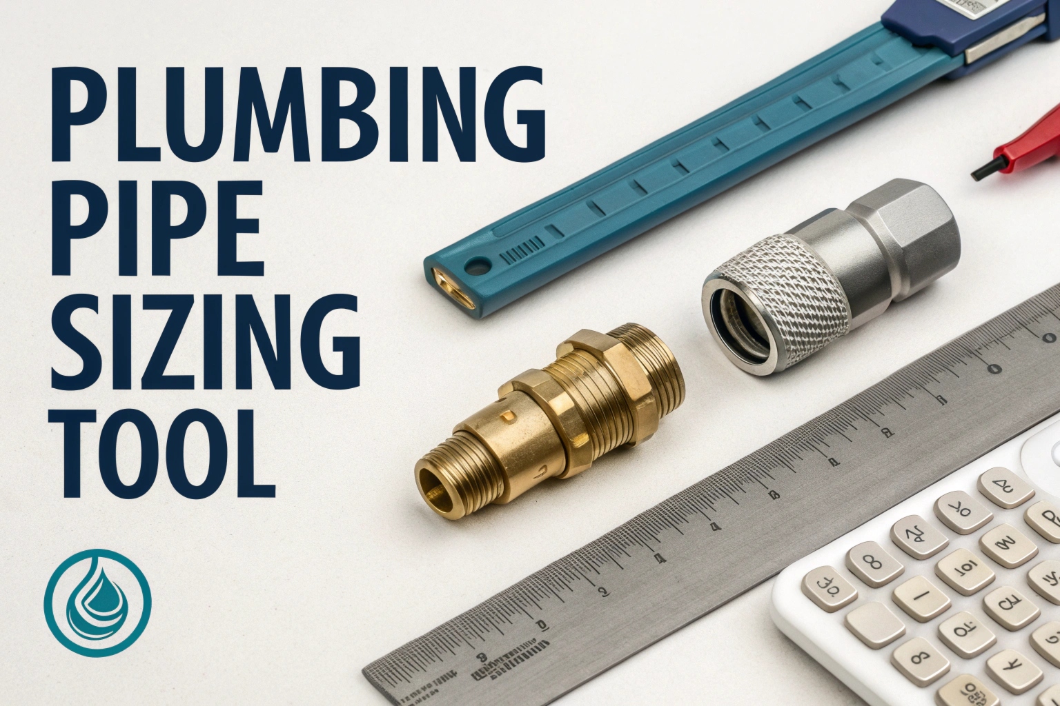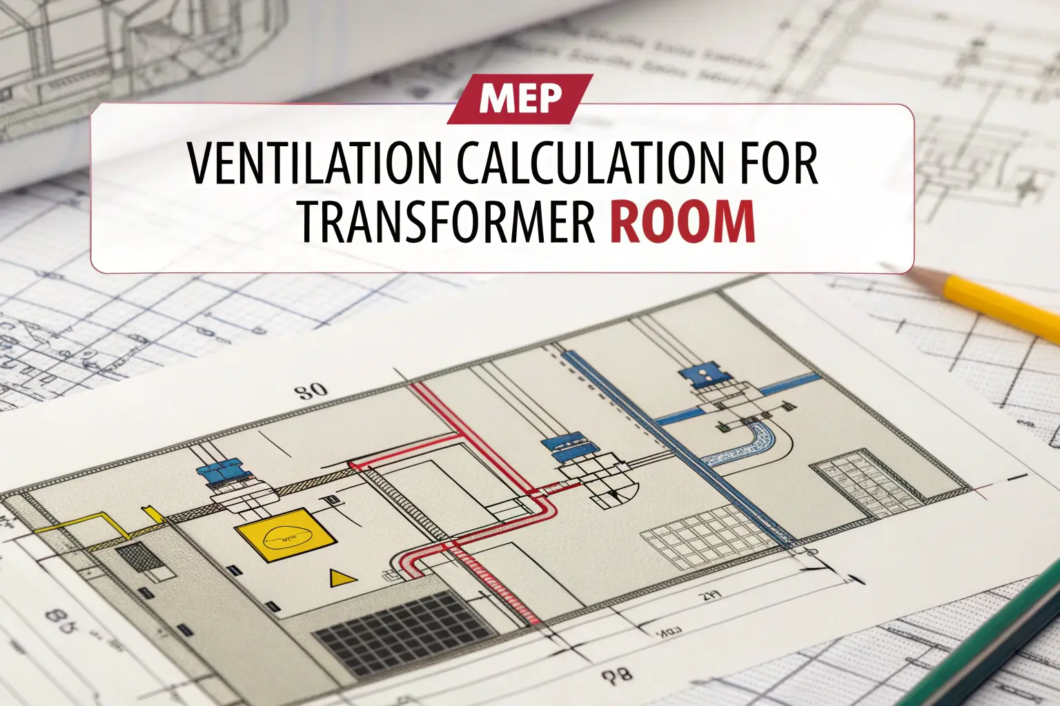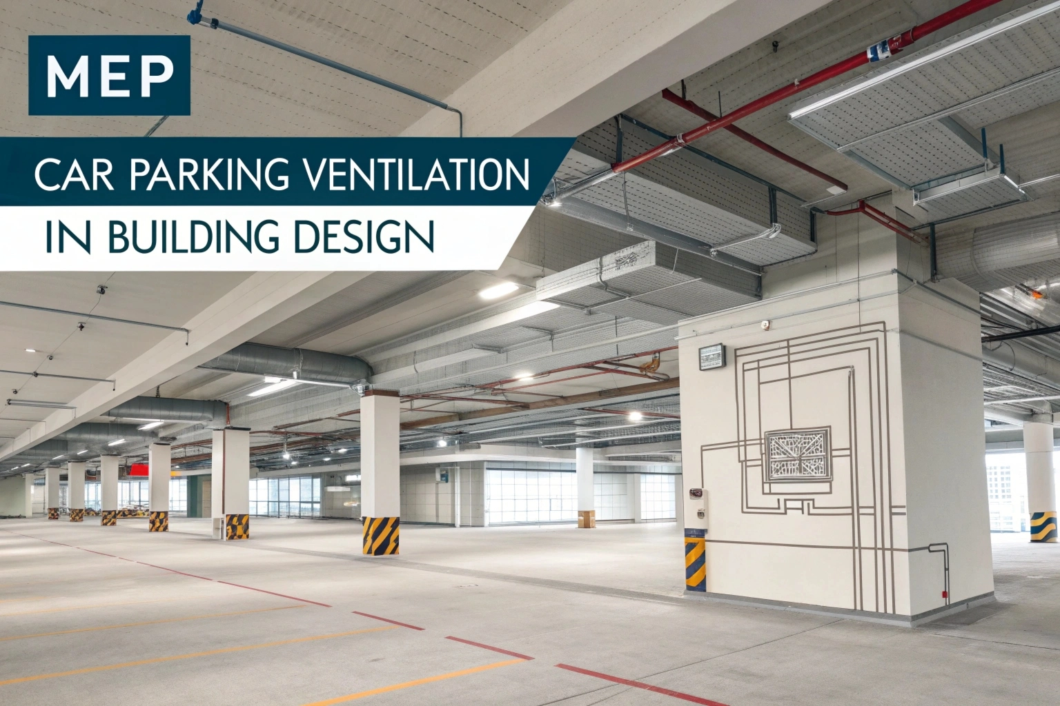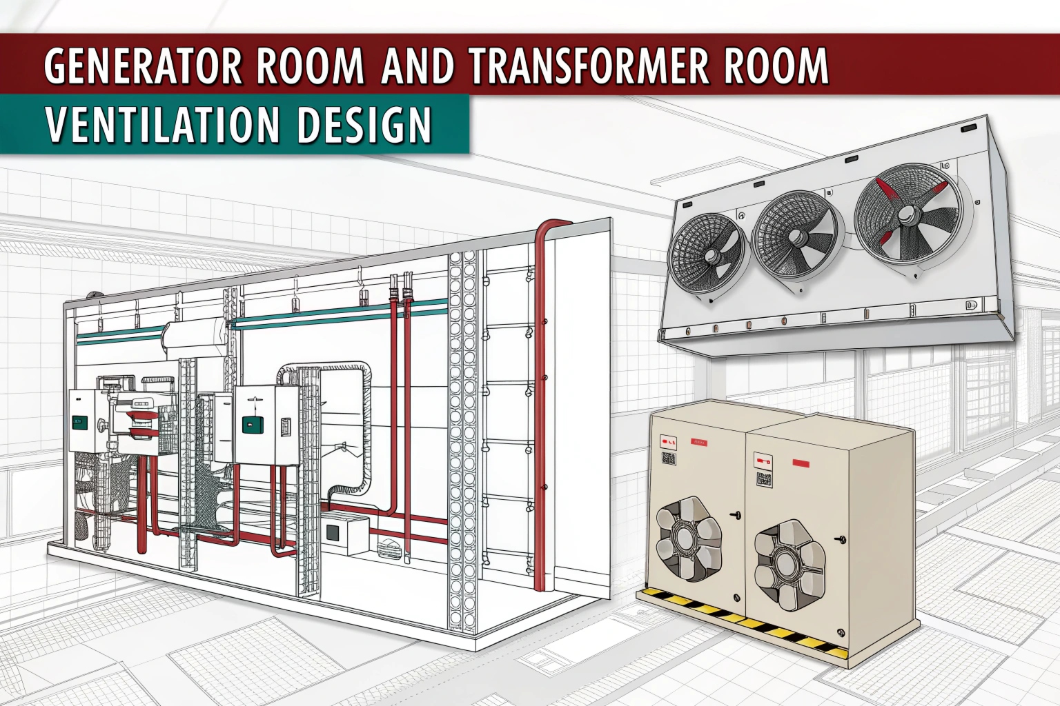Lift stations for wastewater is technique which is used to by engineers to move Engineers from low place to high place. they obtains wastewater using multiple pipelines one of the most common technique is pumping , force mains and Stealing water from low elevations. they Use their drawings to make designs on the sites like municipal, industrial etc. this is very useful all over the world and still its very important for engineers to get auto cad drawings of lift stations.
this thing is technique which is used to by peoples to get free package of DWG drawings for wastewater lift station setup. they gets dwg files using multiple ways one of the most common way is download , free sites , torrent and sharing. they Use their dwg files to make layouts on the sites like auto cad, solid works etc. this is completely free all over the world and still its very popular. they gets architectural layouts, piping schematics, mechanical arrangement, electrical room details, pump layouts, valve chambers and other technique documentation required during installation and operation.
What’s Inside the Lift Station CAD Package?
DWG file is technique which is used to by engineers to make design layouts for projects. they obtains layouts using multiple techniques one of the most common technique is using CAD blocks and annotations. they Use their layouts to make designs on the projects like small-scale and large infrastructure. this is very useful for MEP engineers, civil planners, and contractors to save time during making designs. the layouts are completely editable and made using standard drafting conventions, its very helpful for them.
Drawings included:
- Lift station general layout
- Pump room plan and section views
- Valve chamber and piping layout
- Electrical single line diagram
- SCADA/control panel arrangement
- Civil construction details
These drawings can be used for:
- Gravity and force main sewer design
- Municipal wastewater pumping stations
- Industrial water discharge systems
- Sewage bypass pumping arrangements
- Retrofit or replacement projects
Importance of Lift Stations
Lift station is technique which is used to by peoples to make wastewater flow in flat areas or below sewer lines. they use lift stations to overcome elevation differences and make flow of wastewater un interuptely. they equip lift stations with submersible pumps or dry pit pumps and level sensors and non return valves and pressure gauges and motor control panels. proper layout and piping design and chamber sizing is very necessary to make lift stations work smooth and have minimal maintain.
Engineers they can use the drawings which is included as a templet to make they own project or they can see it when they do design reviews and tendering process.
The DWG Files:
You can download the complete package of lift station drawings for free and use them in your AutoCAD design projects. These files are compatible with most CAD software versions and come in .dwg format for easy editing.





