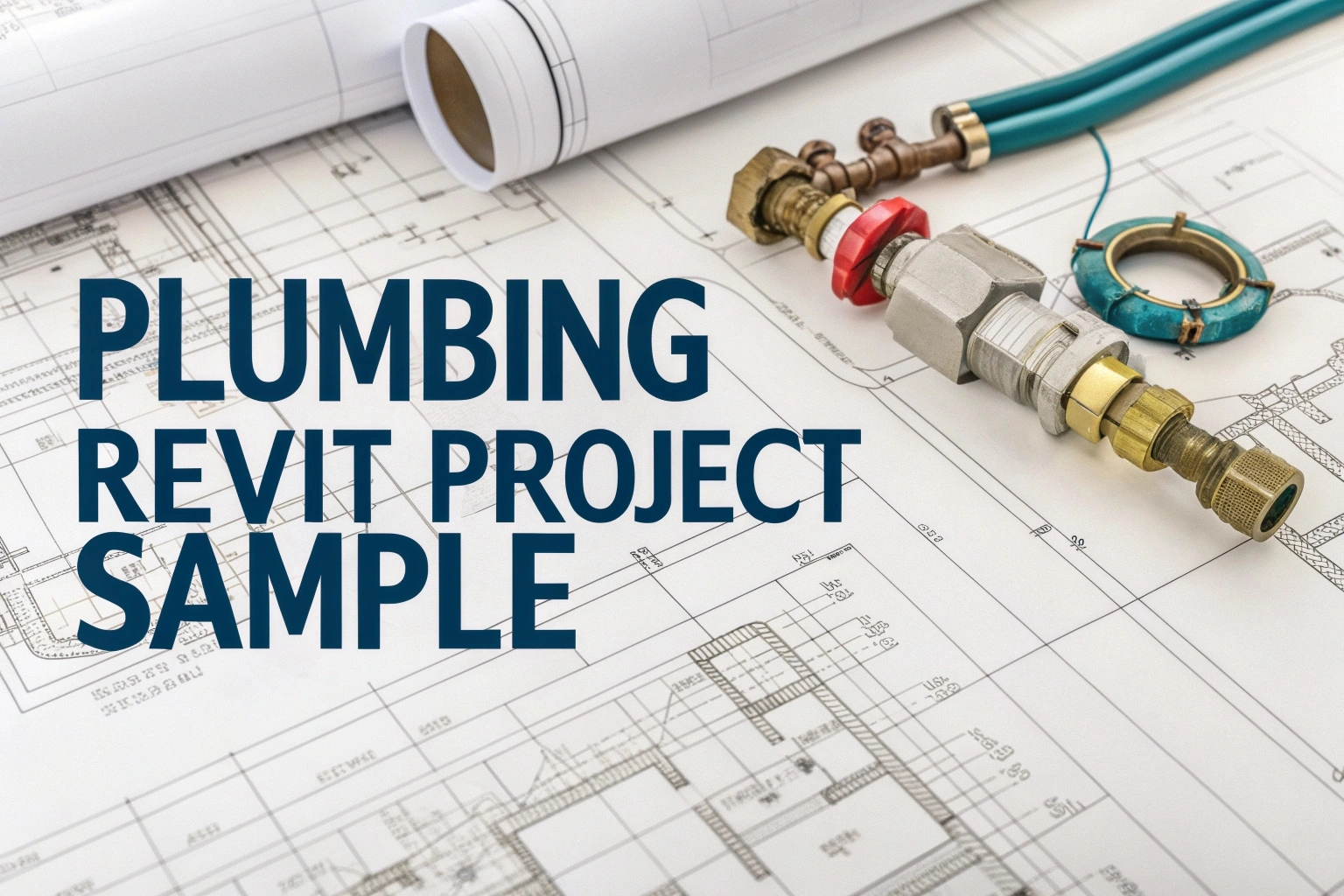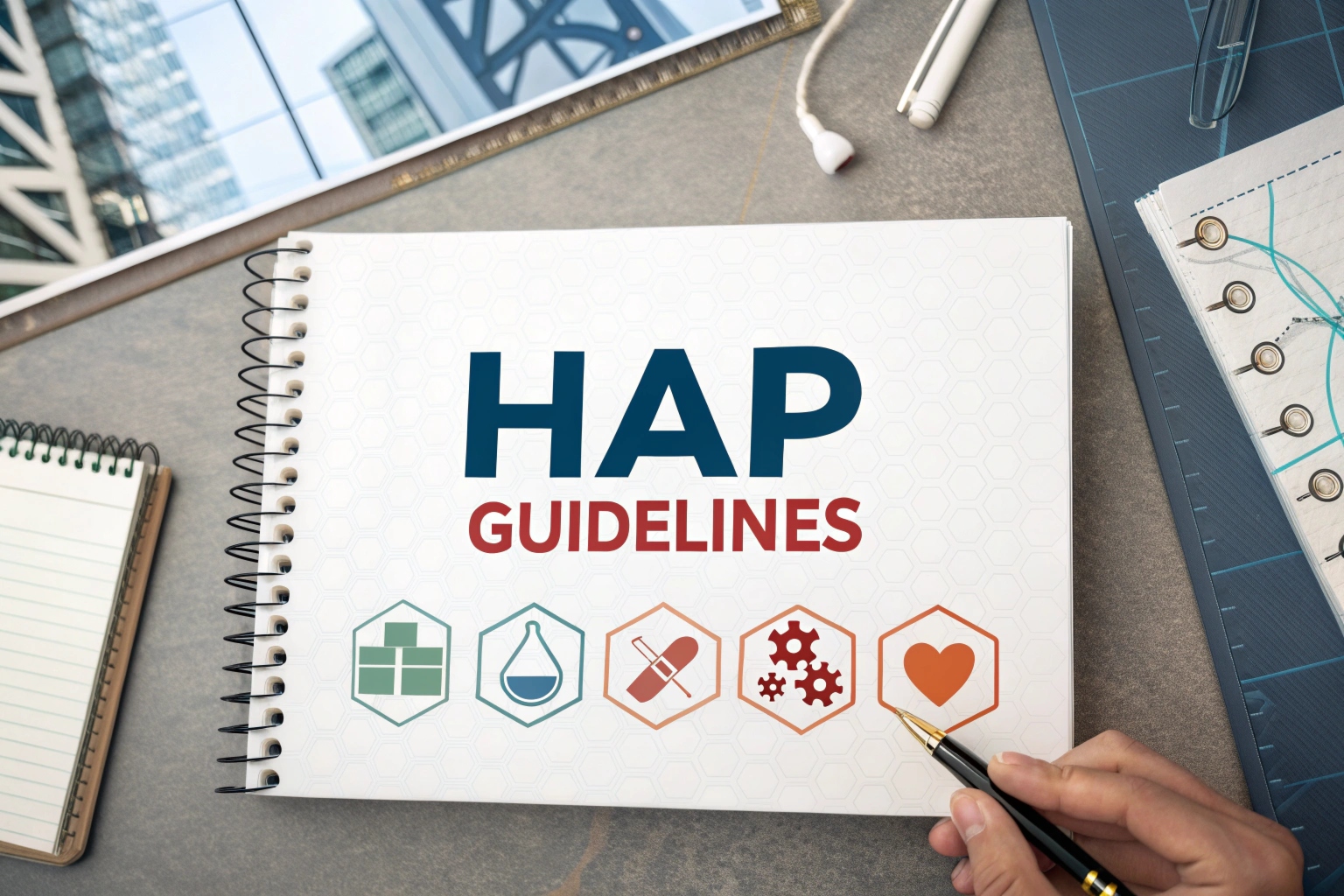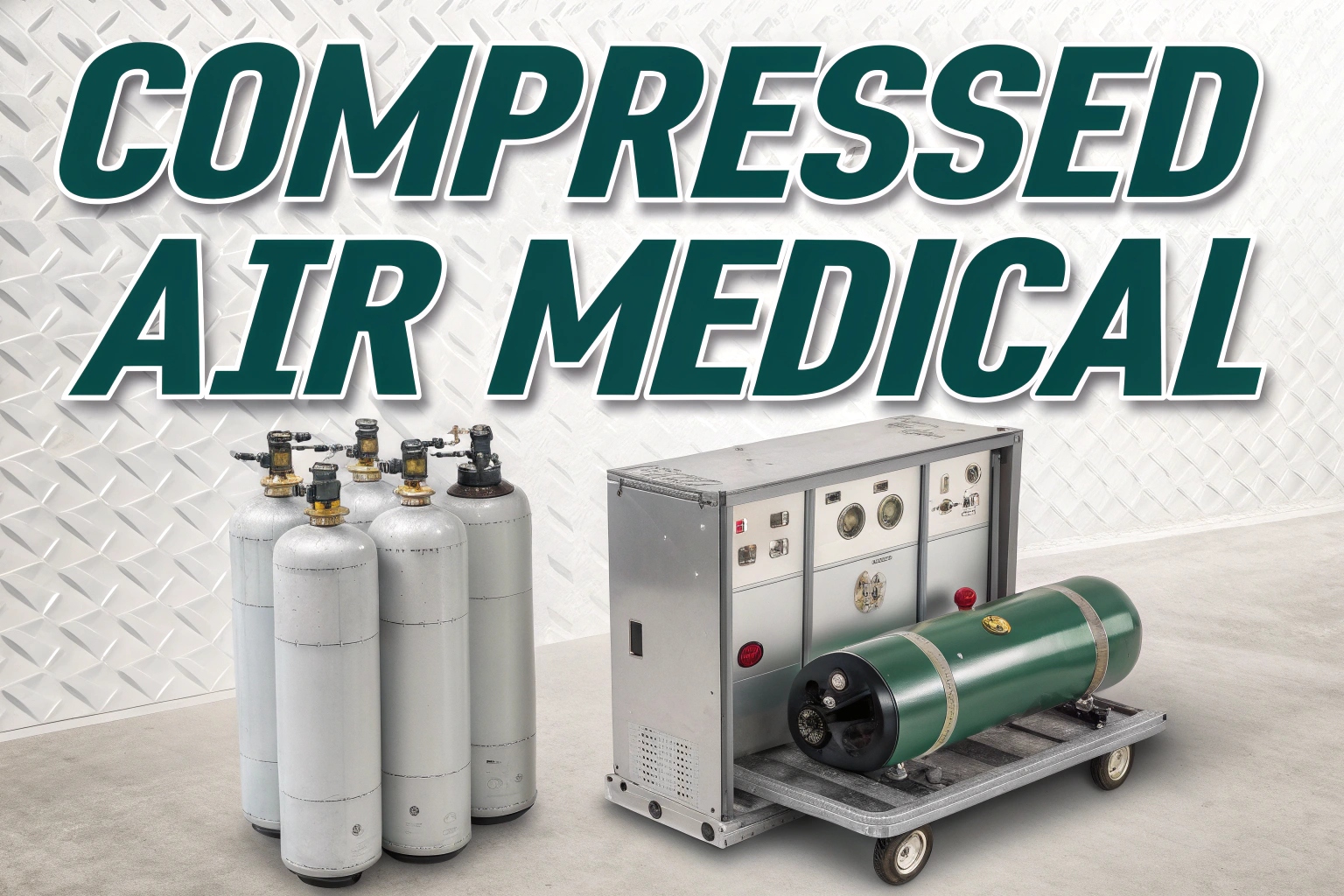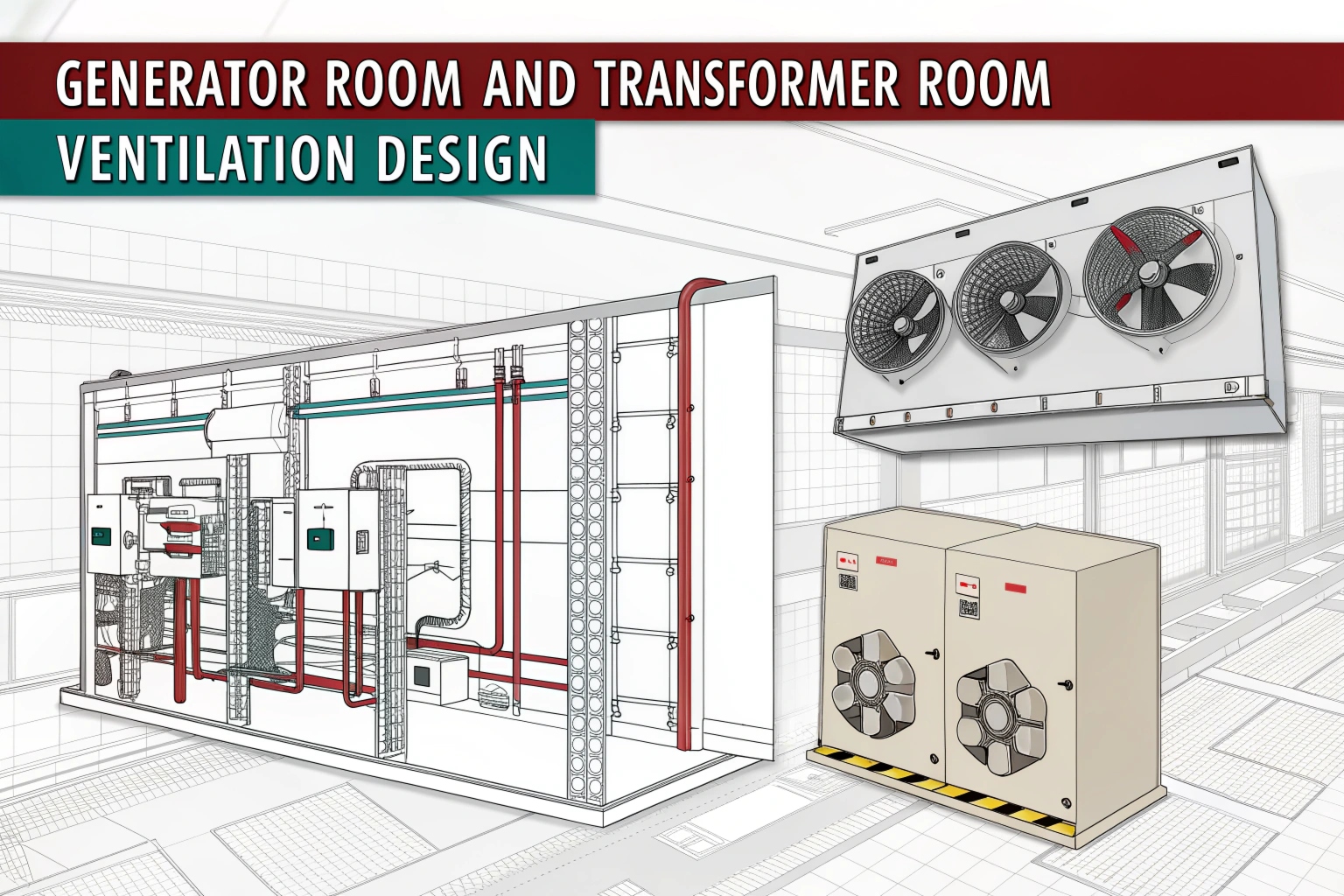Plumbing Revit sample project file is technique which is used by plumbing engineer to make design of pipes and all. they obtains this file in RVT format and its very useful for people who learn Revit and MEP BIM modeler. they use this file to study and learn how to make plumbing layout in Autodesk Revit. its like sample project which is ideal for starting own plumbing design work and its very helpful for peoples who want to learn.
What’s Inside the Plumbing Revit Sample Project?
this RVT file is technique which is used to by peoples to see plumbing system of building they obtains all details of piping and water systems using multiple techniques one of the most common technique is sanitary piping , domestic water and risers they Use thier system to make guide for peoples like BIM-based plumbing modeling this is very useful all over the world and still its very popular for peoples who want to learn about plumbing system.
Whether you are preparing for a project submission, learning how to model plumbing systems efficiently in Revit, or testing your coordination and clash detection workflows, this file can be a great tool. It includes well-organized views such as:
- 3D views of the plumbing system
- Floor plans with pipe layout and fixture tagging
- Pipe types and sizes as per design standards
- Annotated details and legends
Why Use This Sample Project?
Revit MEP software is technique which is used by peoples to make modling of mechanical, electrical, and plumbing systems. they gets real world sample project to understand how systems is lay out, how to manage view templates, and how to use Revit families efectivly. this is very useful for peoples who use revit mep software to make designs of buildings and other things. they use revit to make modeling of pipings, ducts, and electrical wirings etc.
This sample is particularly useful for students, entry-level BIM modelers, and freelance plumbing consultants who want to speed up their learning curve.
The Plumbing Revit RVT File
You can download the free Plumbing Revit RVT file and open it with any Revit version 2018 or later. Use this model to explore MEP coordination strategies, improve documentation, and refine your modeling skills.
Also recommended: Data Centre Cooling Systems











