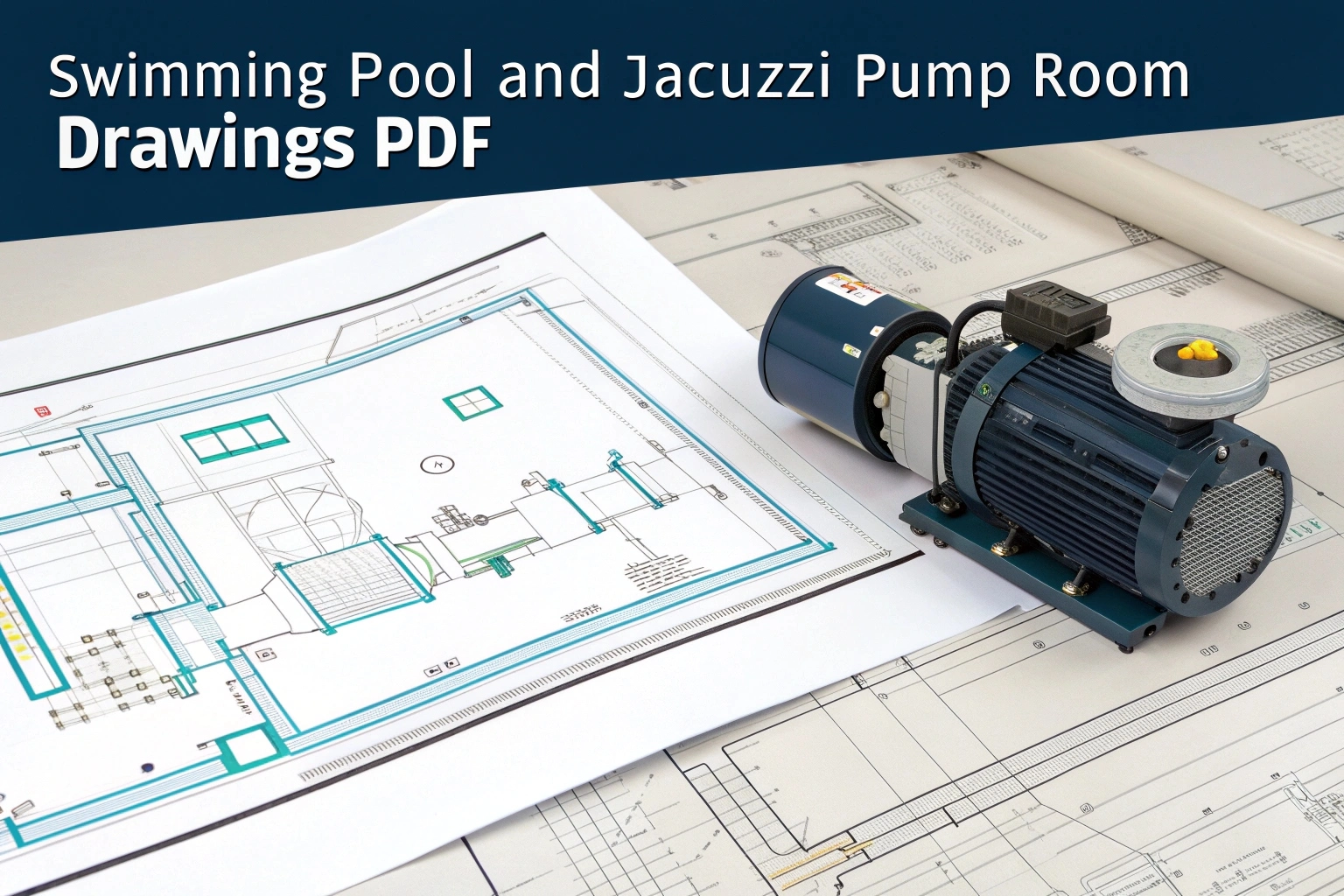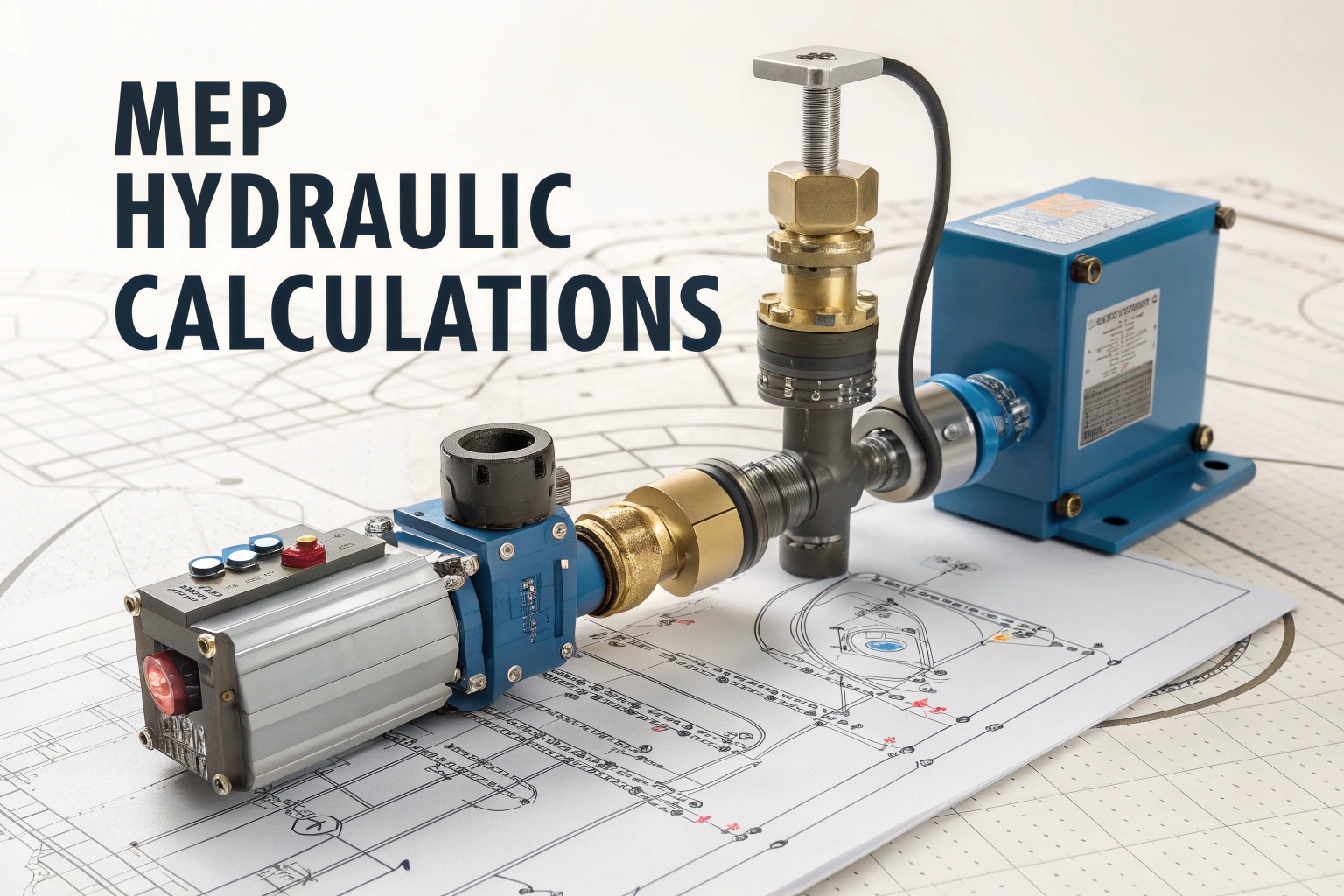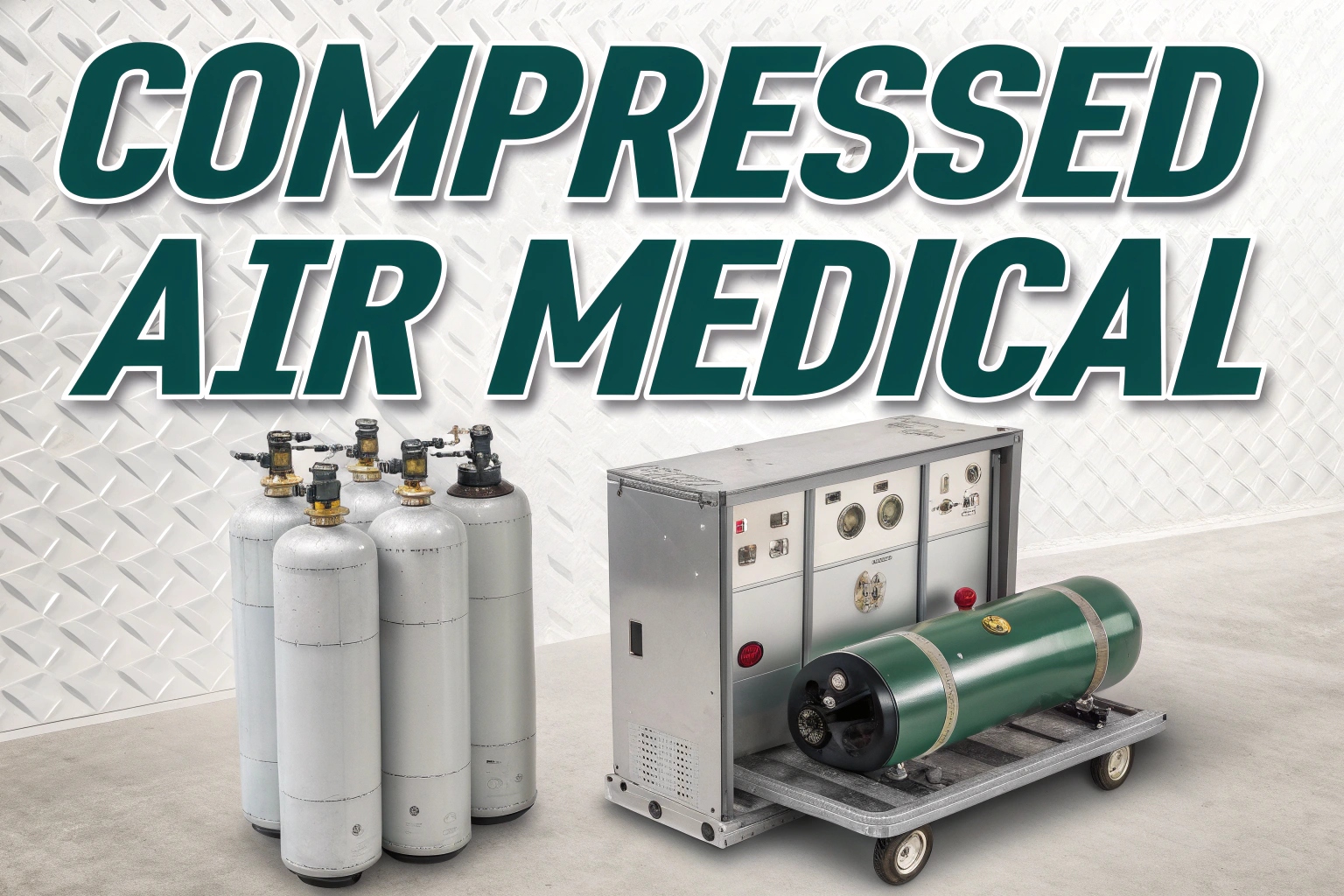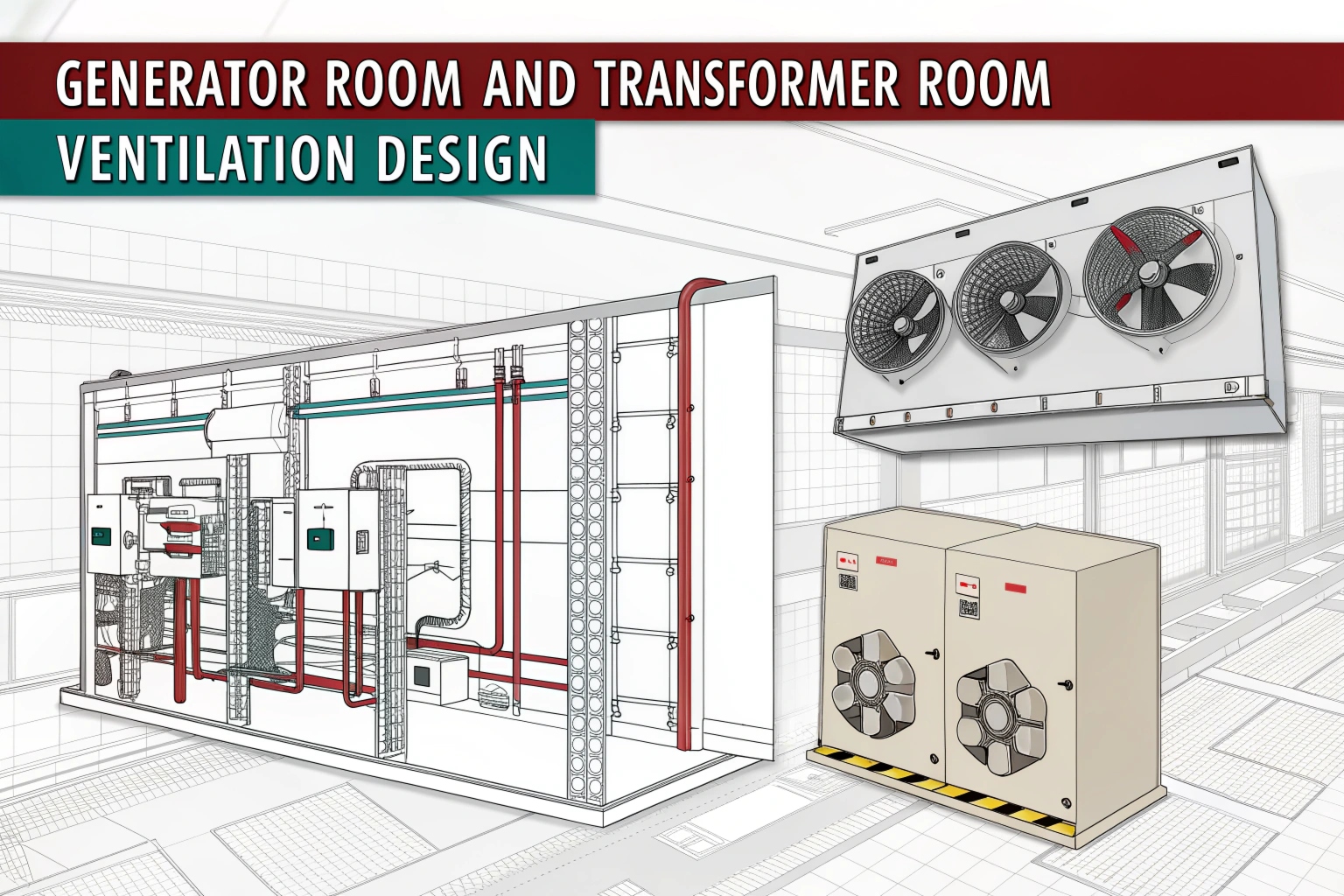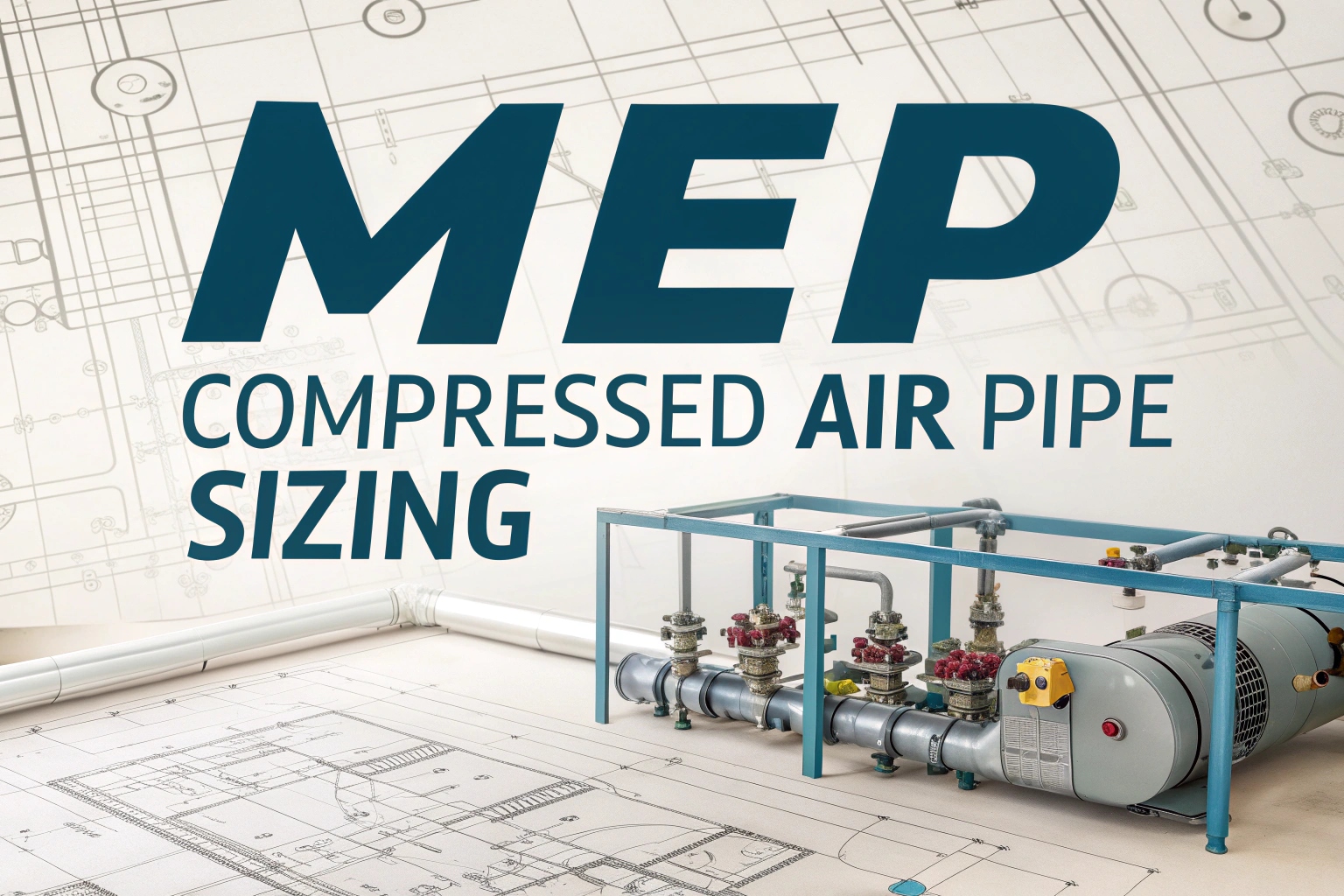Swimming Pool Pump Room CAD Drawings: pump room is thing which is used to keep pools circulation system running good and safe. they have free Swimming Pool Pump Room CAD Drawings which is including detailed DWG files that show layout, elevations, and piping schematics and all that stuff in one pack. you can put them direct in AutoCAD and customize them as you need.
What You’ll Find in the DWG Package
-
Plan View Layout
You get precise equipment footprints for pumps, filters, heaters, and chemical feeders. You also see clear service‑access zones and valve locations. -
Elevations & Sections
These drawings show piping risers, control‑panel positions, and bracket heights. They also include cable‑tray and lighting‑fixture placements—so installation is straightforward. -
Piping & Instrumentation Diagram (P&ID)
The P&ID details flow paths from skimmers and drains through filtration and disinfection. It also lists valve tags, pressure gauges, and backwash lines for easy reference. -
Equipment Schedule & Legends
This includes a table of equipment tags, model numbers, and performance data. The legend explains pipe sizes, fitting symbols, and instrument callouts—because clarity matters.
Key Design Considerations
-
Service Access & Clearance
Always allow at least 24 inches around each pump and filter for maintenance and filter changes. -
Piping Arrangement
Group supply and return lines together to minimize head loss and simplify valve layouts. -
Ventilation & Drainage
Include exhaust fans or louvers to control humidity. Also, slope the floor to a central drain so water can’t pool. -
Electrical & Controls
Place the control panel where it’s visible from all equipment. Label disconnects clearly, and include an emergency‑stop switch. -
Noise & Vibration
Use vibration‑isolating pads under pumps and route piping to avoid rattling sounds.
Swimming Pool Pump Room CAD Drawings: How to Use
-
Download & Unzip
Get the ZIP file and extract the DWG folder to your project directory. -
Open in AutoCAD
Load the DWG in AutoCAD 2007 or later. Use the INSERT command or your tool palettes. -
Customize Layout
Move or scale blocks as needed to fit your room dimensions. Add or remove equipment per project specs. -
Annotate & Layer
Turn layers on or off to show valves, electrical lines, or structural elements. Then, add text labels and elevations. -
Export Plans
Finally, print or publish the plans for submittal. You can also export PDFs directly from AutoCAD.
👉 Download Swimming Pool Pump Room CAD Drawings (DWG)
https://www.mepwork.com/2018/03/swimming-pool-pump-room-drawings.html

