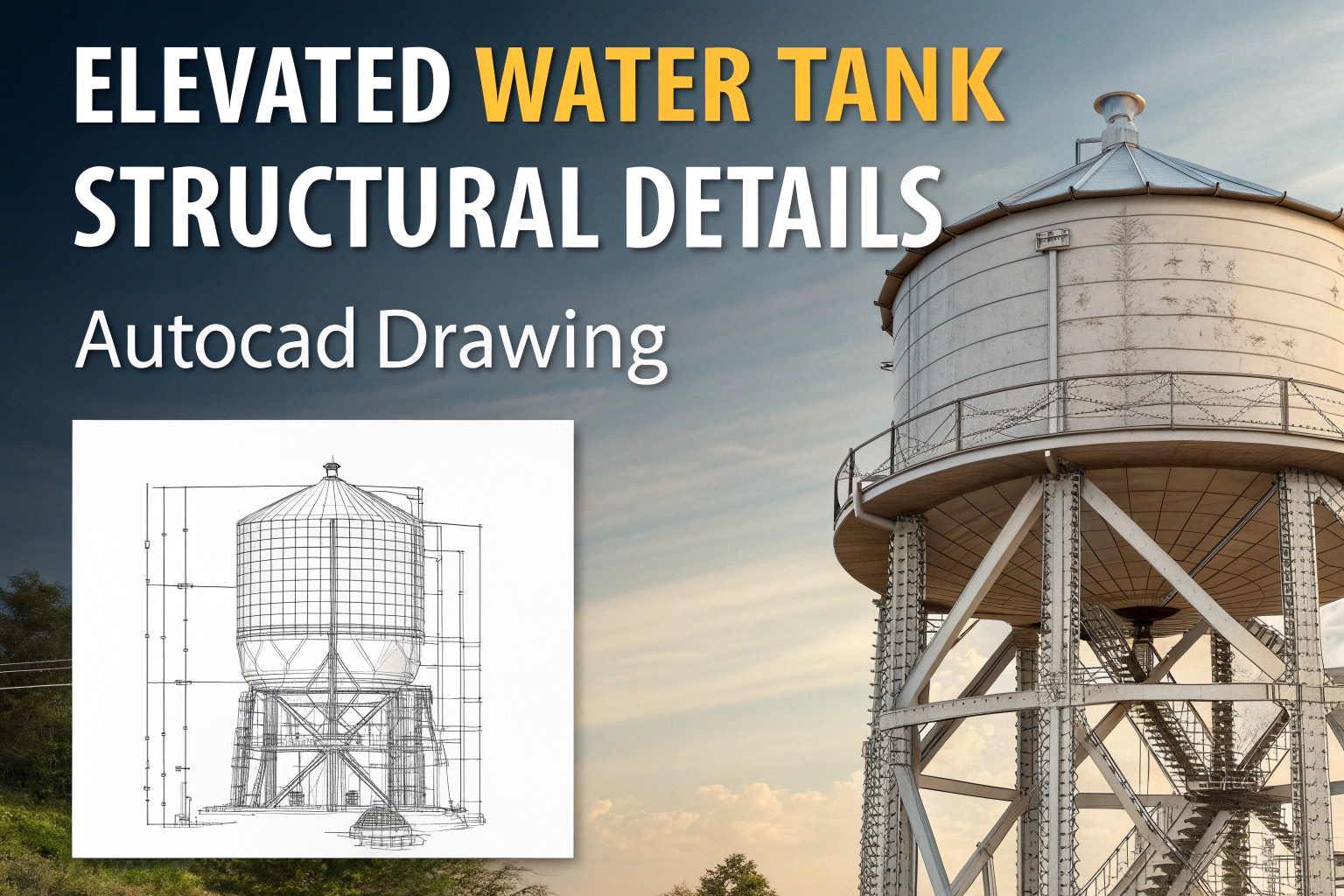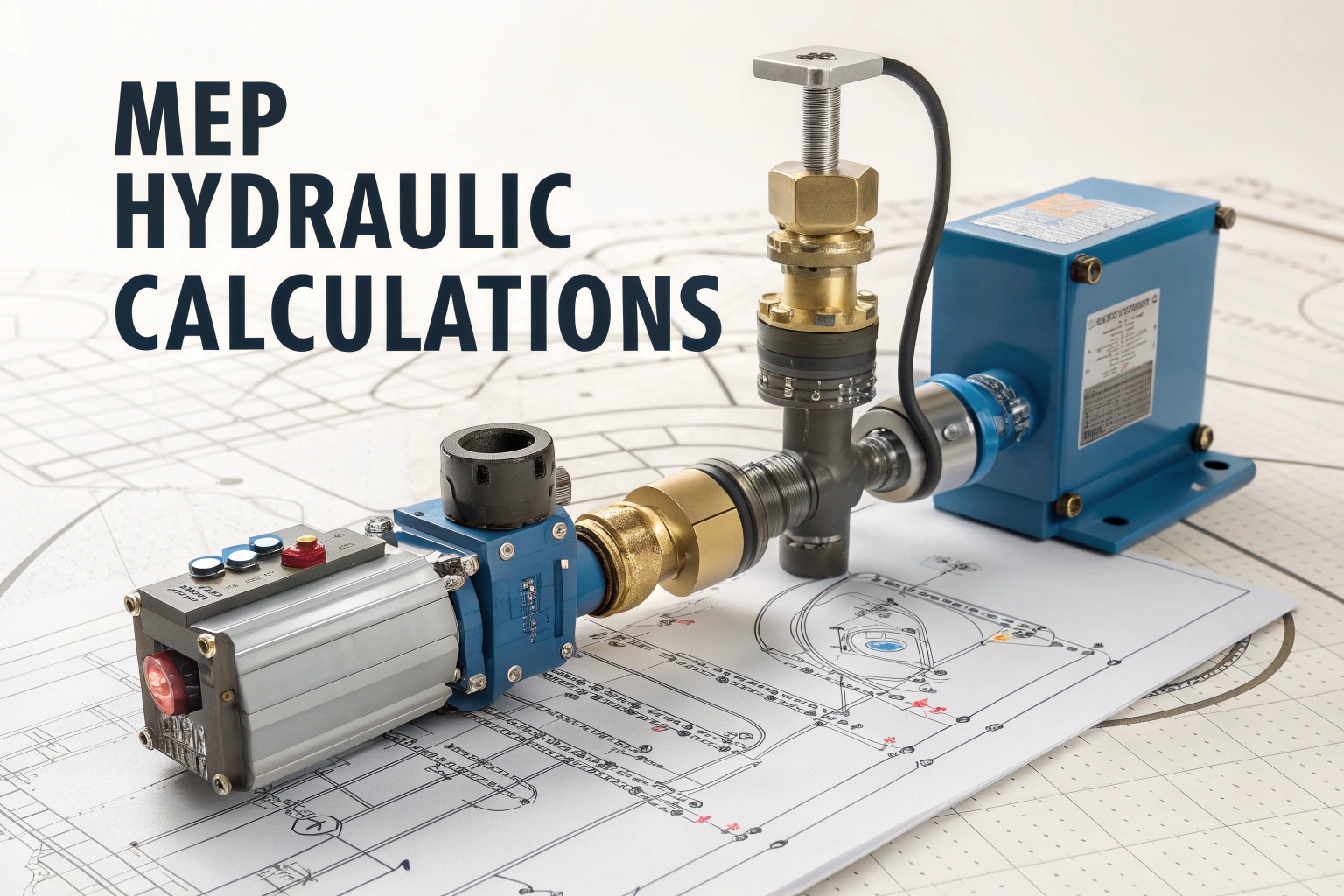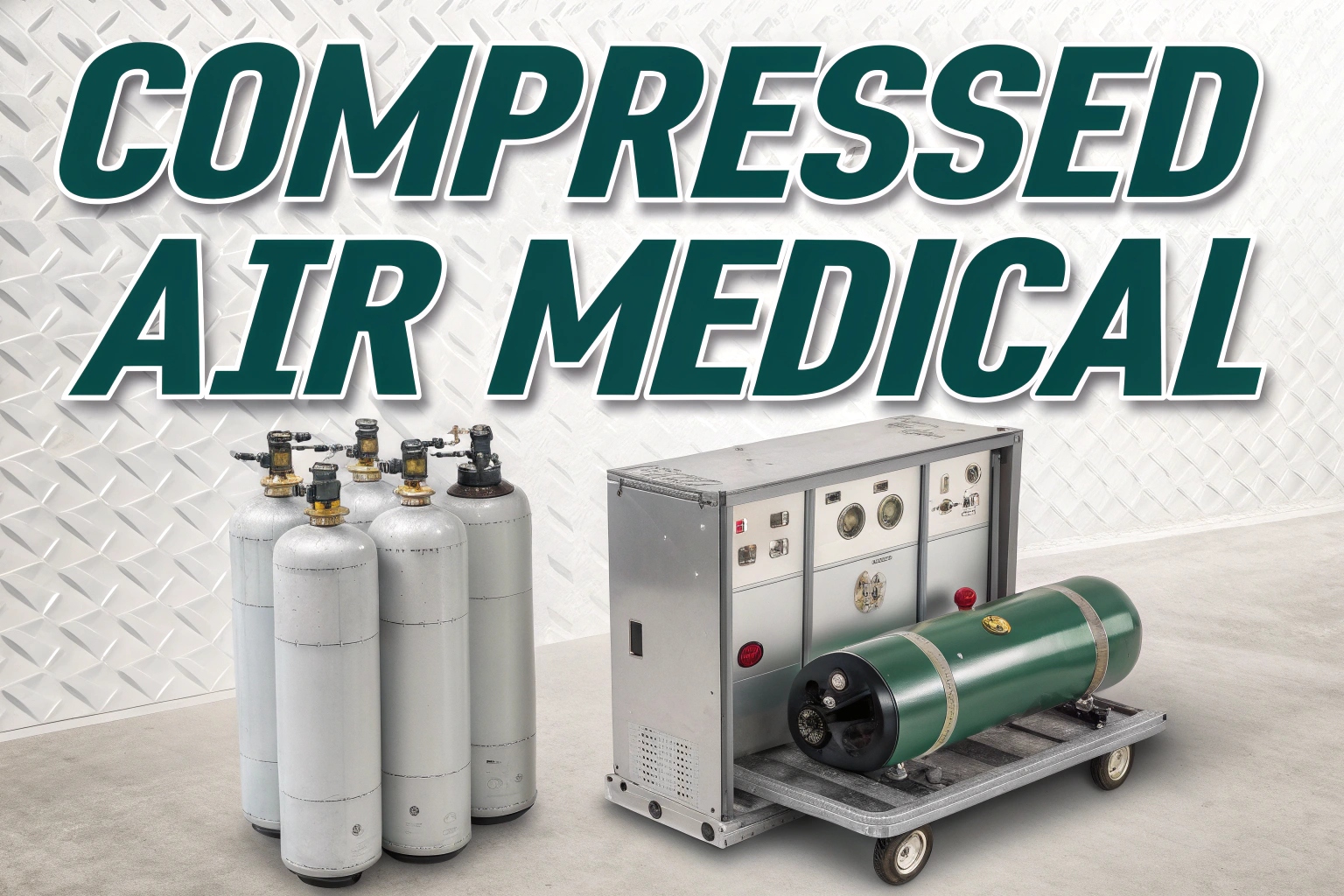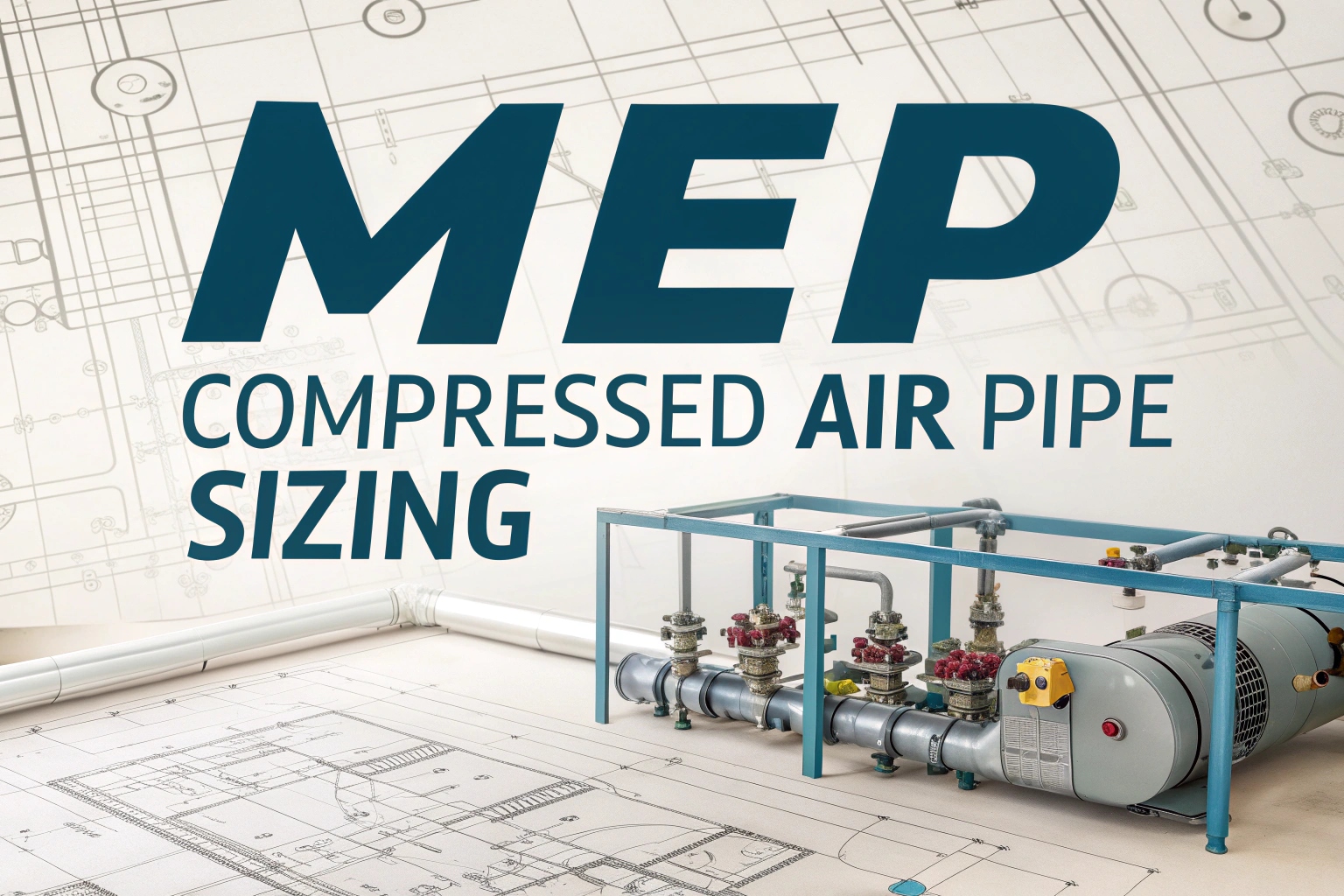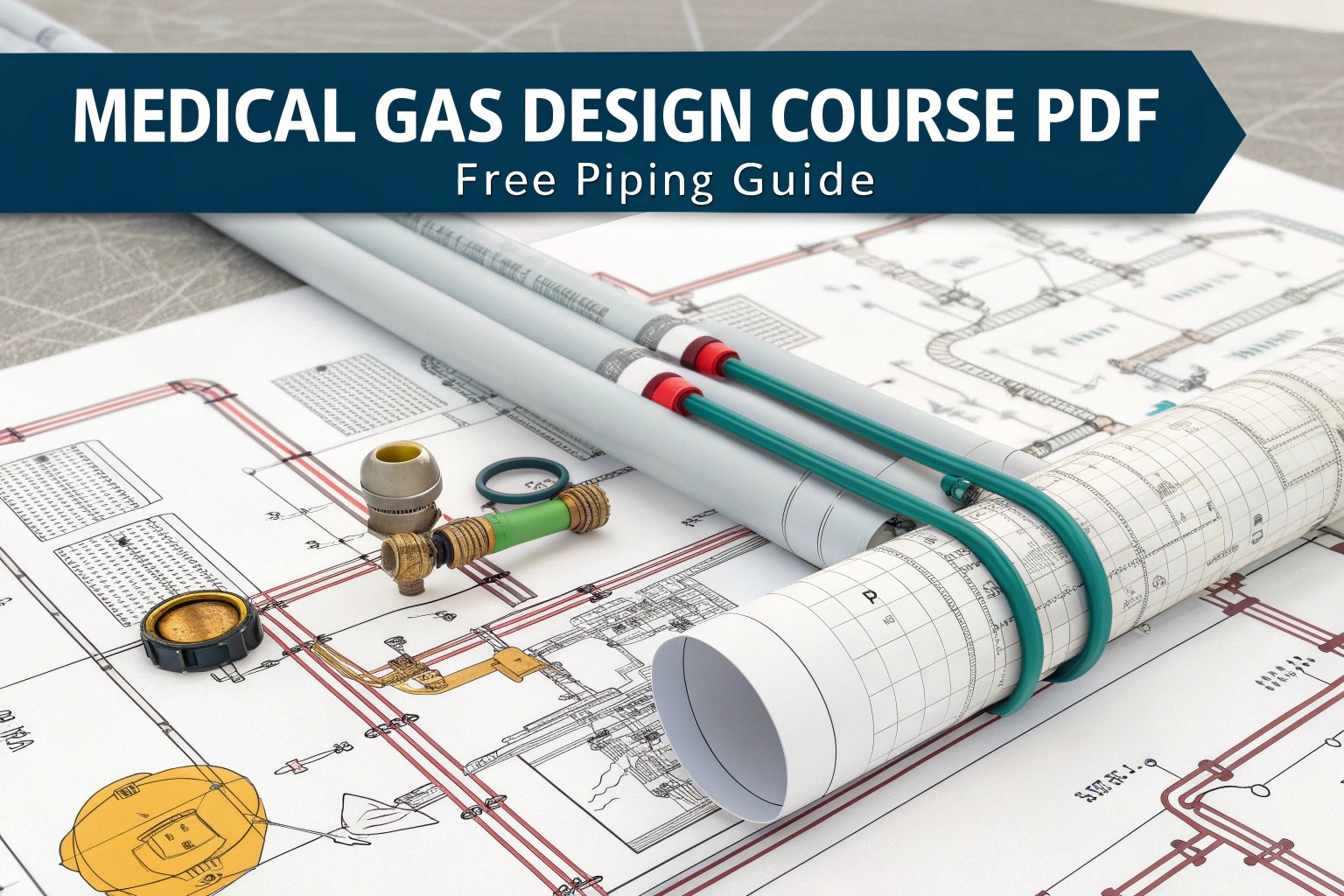Elevated Water Tank AutoCAD: Creating an elevated water tank demands precise structural details for safety and long‑term performance. Our free DWG file gives you everything you need: column reinforcement, brace layouts, nozzle openings, and roof slab plans. With this ready‑made drawing, you avoid tedious manual drafting and ensure that every engineer and contractor uses the same clear, code‑compliant design.
What the DWG File Contains
First, the package includes footing and column cross‑sections, complete with rebar sizes and spacing notes. Then, you’ll find elevation views that show diagonal and horizontal bracing patterns to resist wind and seismic forces. Next, the roof slab plan highlights nozzle cut‑outs, access hatches, and railing support points. All elements slot into standard CAD layers, so you can import them into your master model and coordinate with architectural, MEP, and seismic teams right away.
How It Speeds Up Your Workflow
Since you don’t have to redraw basic details, you save hours on routine drafting and cut down on rebar‑tagging or brace‑angle mistakes. As a result, structural engineers can verify load paths quickly, contractors get fabrication‑ready dimensions, and inspectors see clear call‑outs for concrete cover and bar grades. In short, this DWG pack streamlines coordination, reduces errors, and keeps your project on schedule.
Elevated Water Tank AutoCAD: Download
To grab your free AutoCAD file, click the Google Drive link on the original Engineering Community page. No login or subscription is required—just download, open in AutoCAD, and integrate these structural details into your tank design today.

