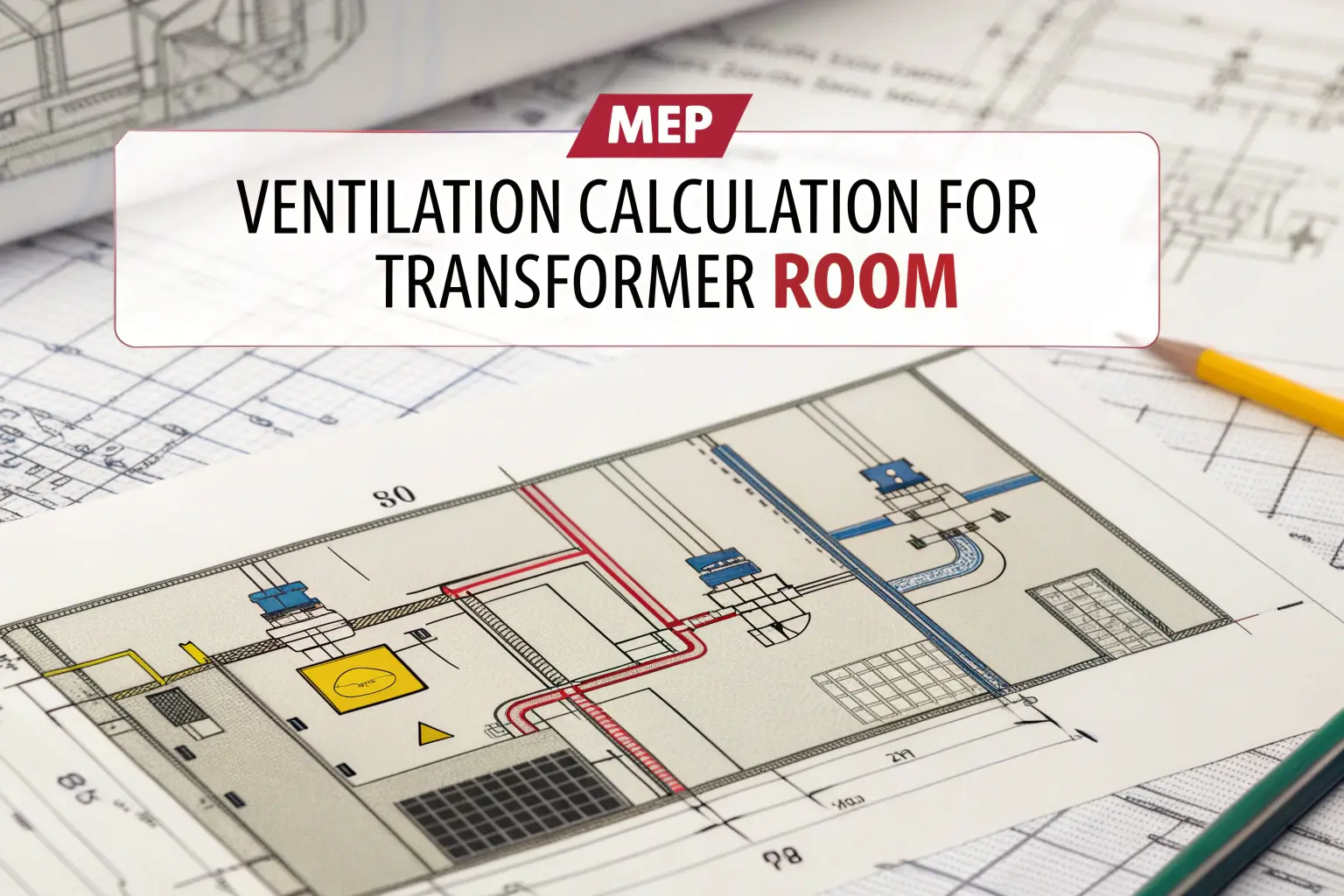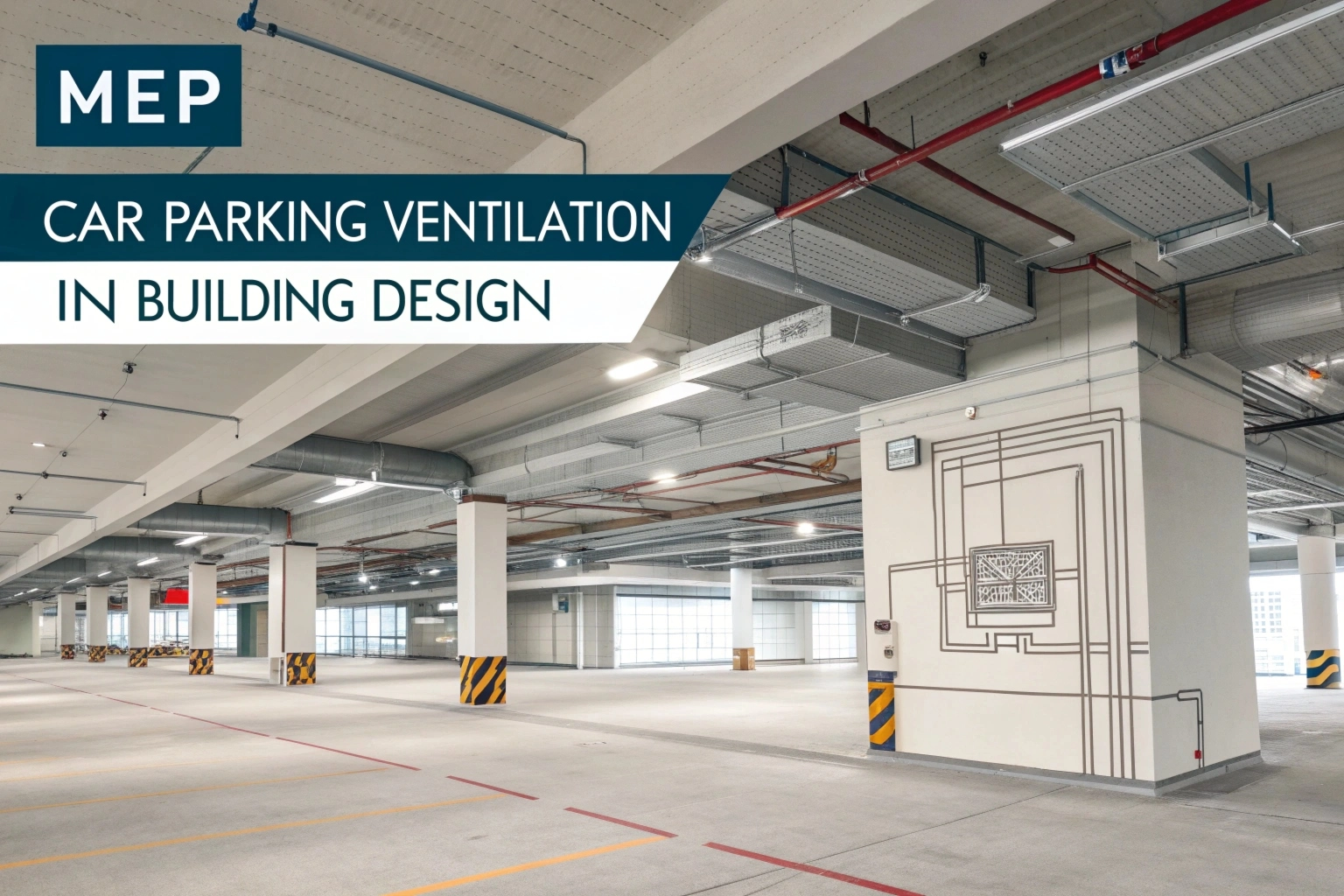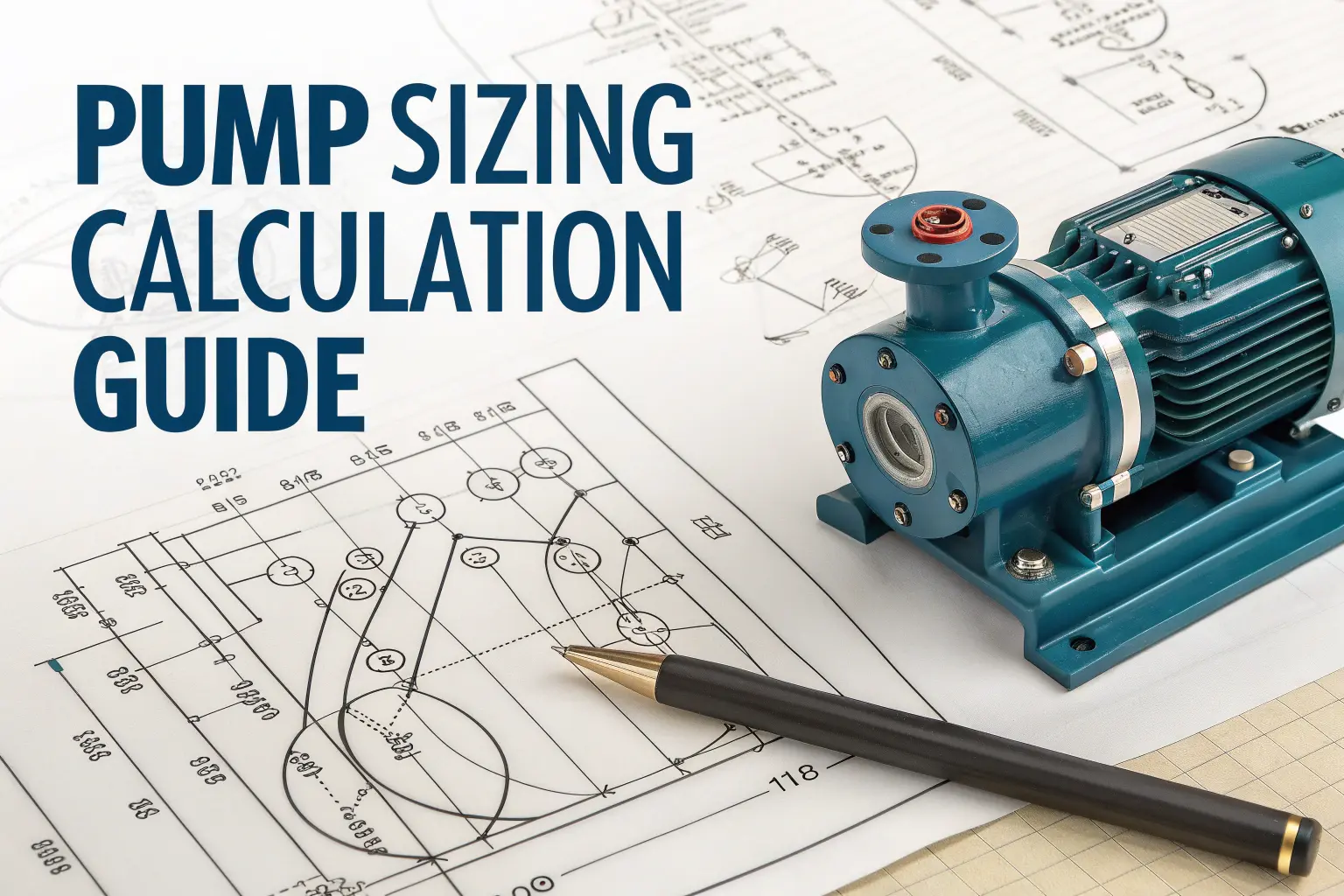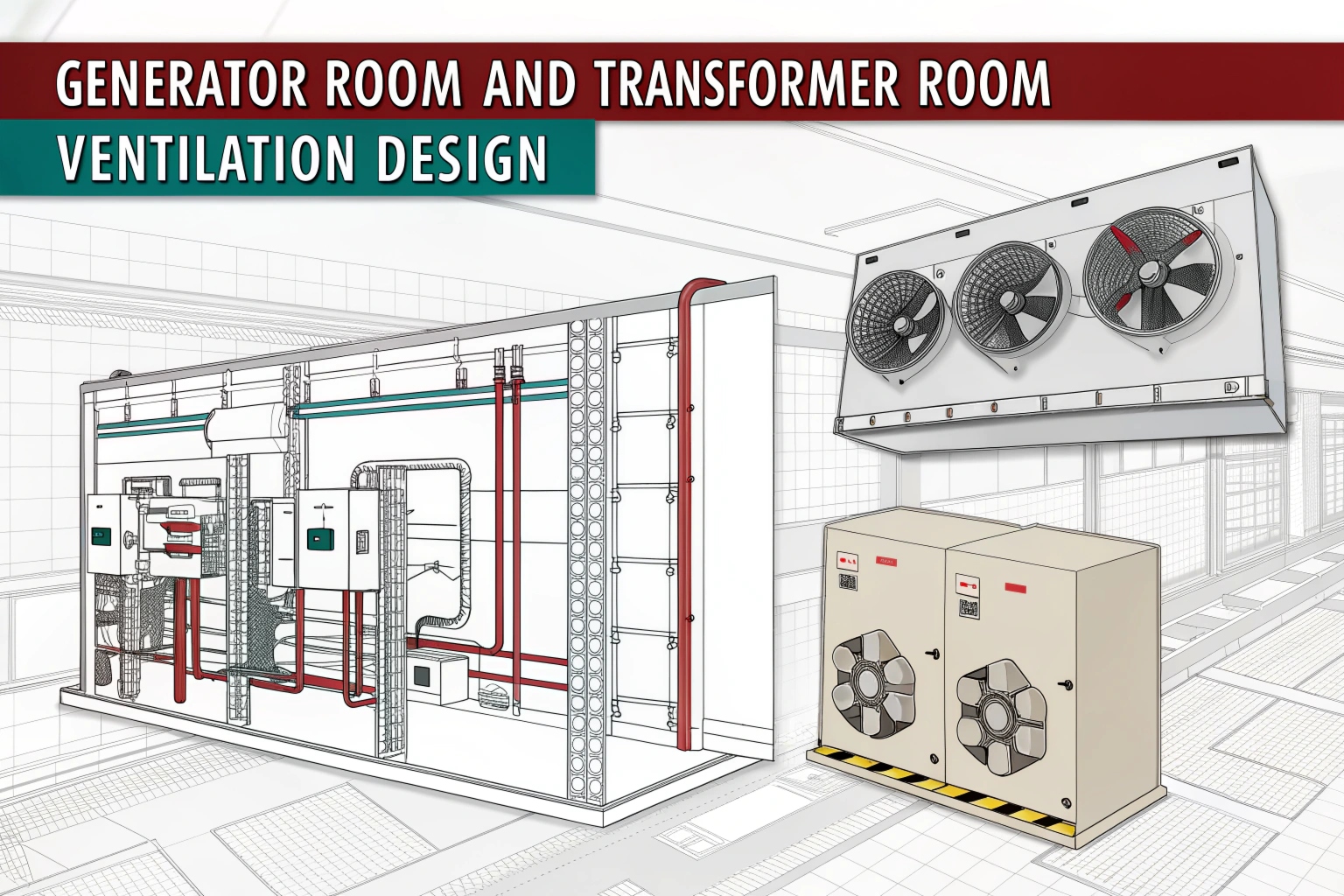-
HVACHeat load Calculation ( Manually )
by asshahrukh123
by asshahrukh123
INTRODUCTION OF COOLING LOAD CALCULATION When designing a heating, ventilating and …
-
FIRE FIGHTINGFire fighting Fundamental-Fire alarm system Equipment
by asshahrukh123
by asshahrukh123
Fire alarm system and purpose of fire alarm system A …
-
HVACClassification Systems and Equipment HVAC: (Heating, ventilation, and air conditioning )
by asshahrukh123
by asshahrukh123
CLASSIFICATION OF HVAC SYSTEMS AND EQUIPMENTS BASIC DEATIALS cassette unit …
-
HVAC(HVAC) Systems: A Comprehensive Overview
by asshahrukh123
by asshahrukh123
Heating, Ventilation, and Air Conditioning (HVAC) Systems: A Comprehensive Overview …










