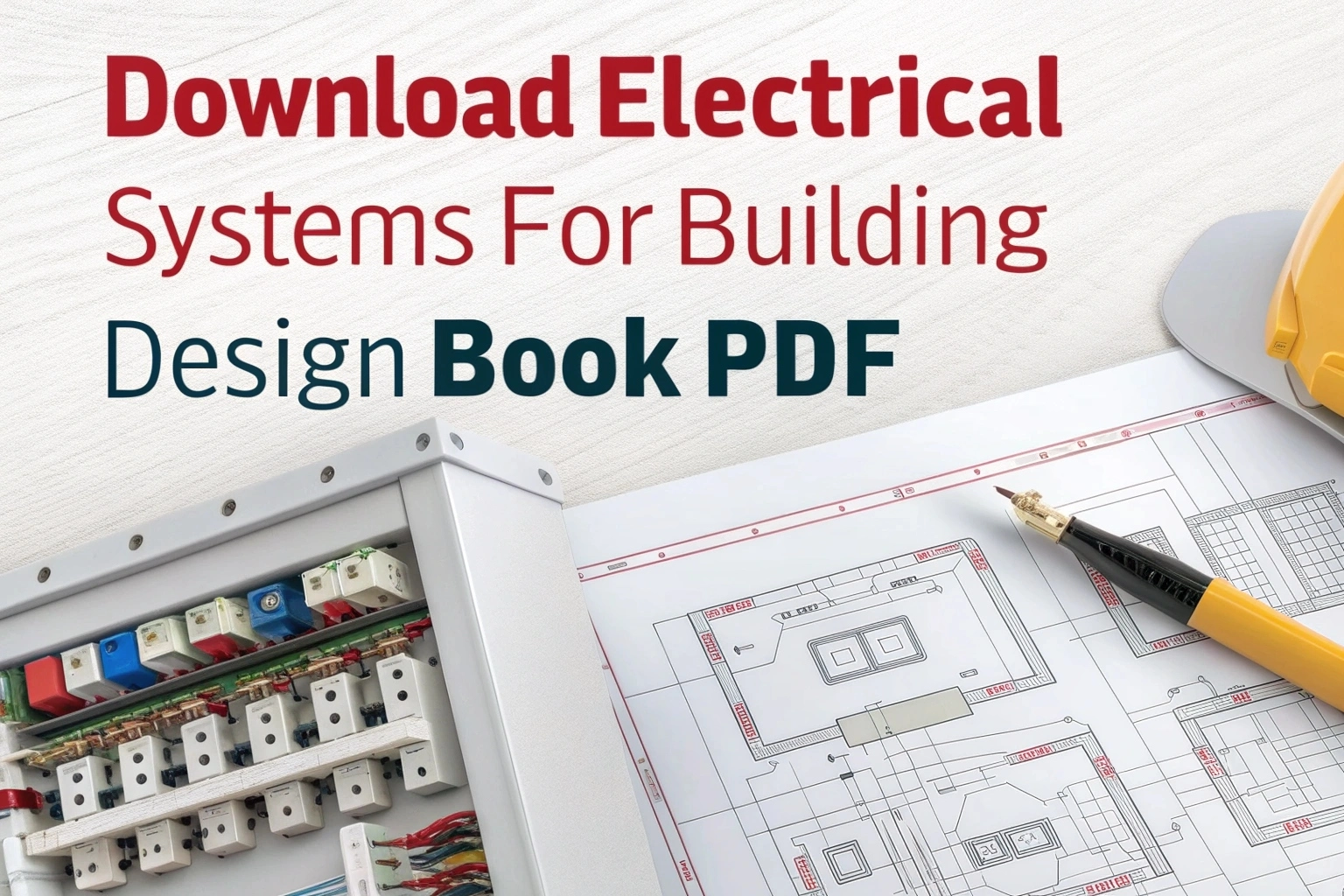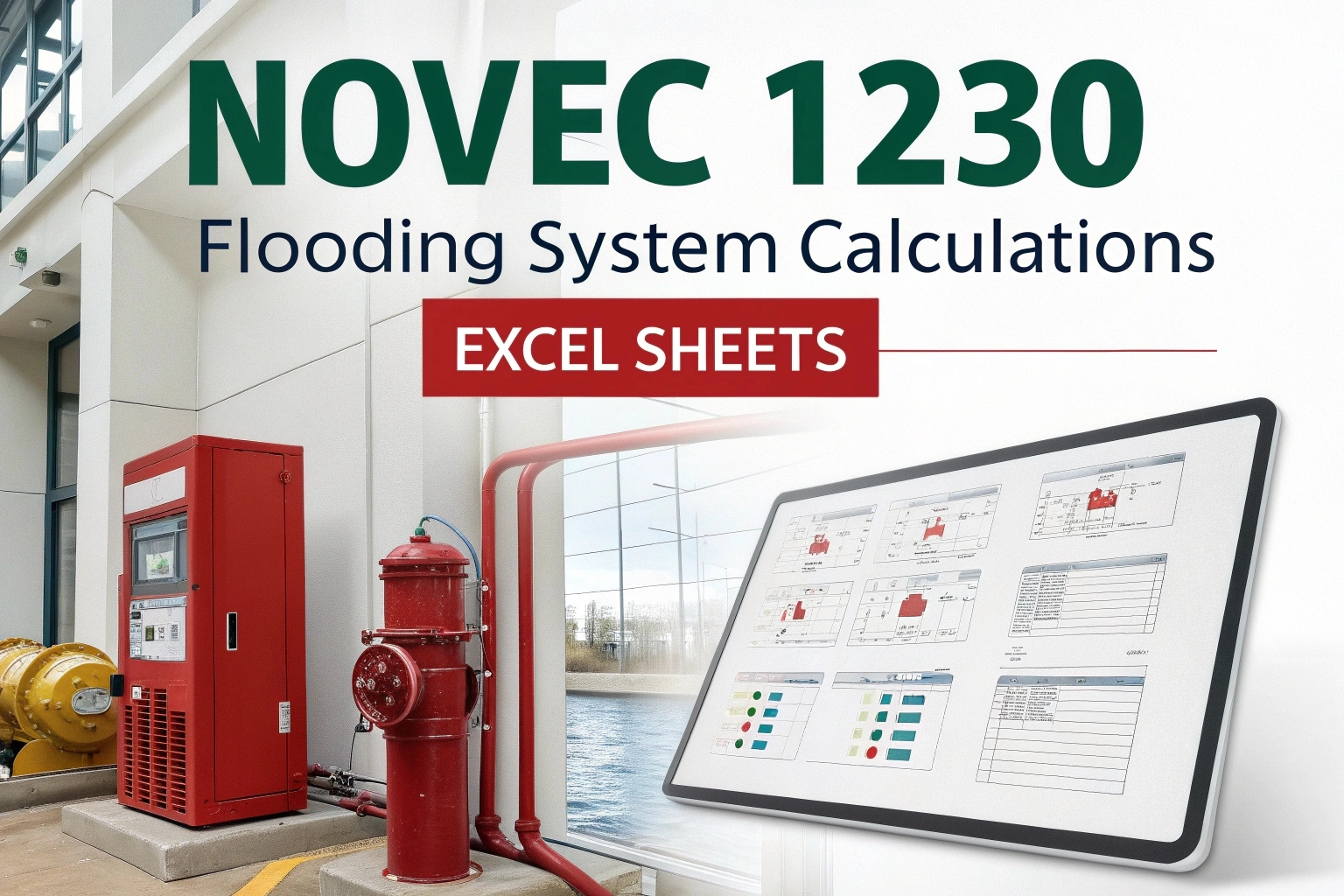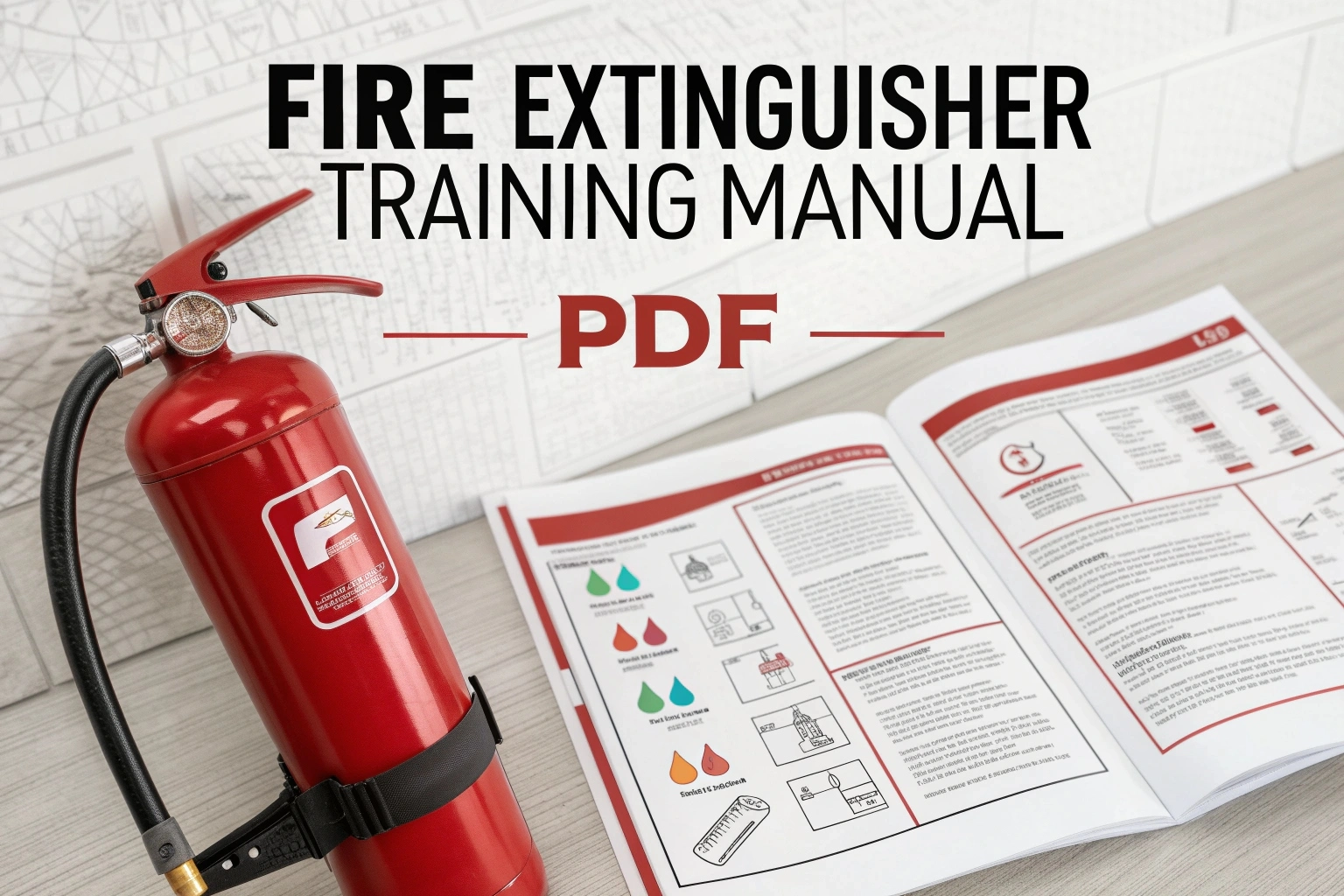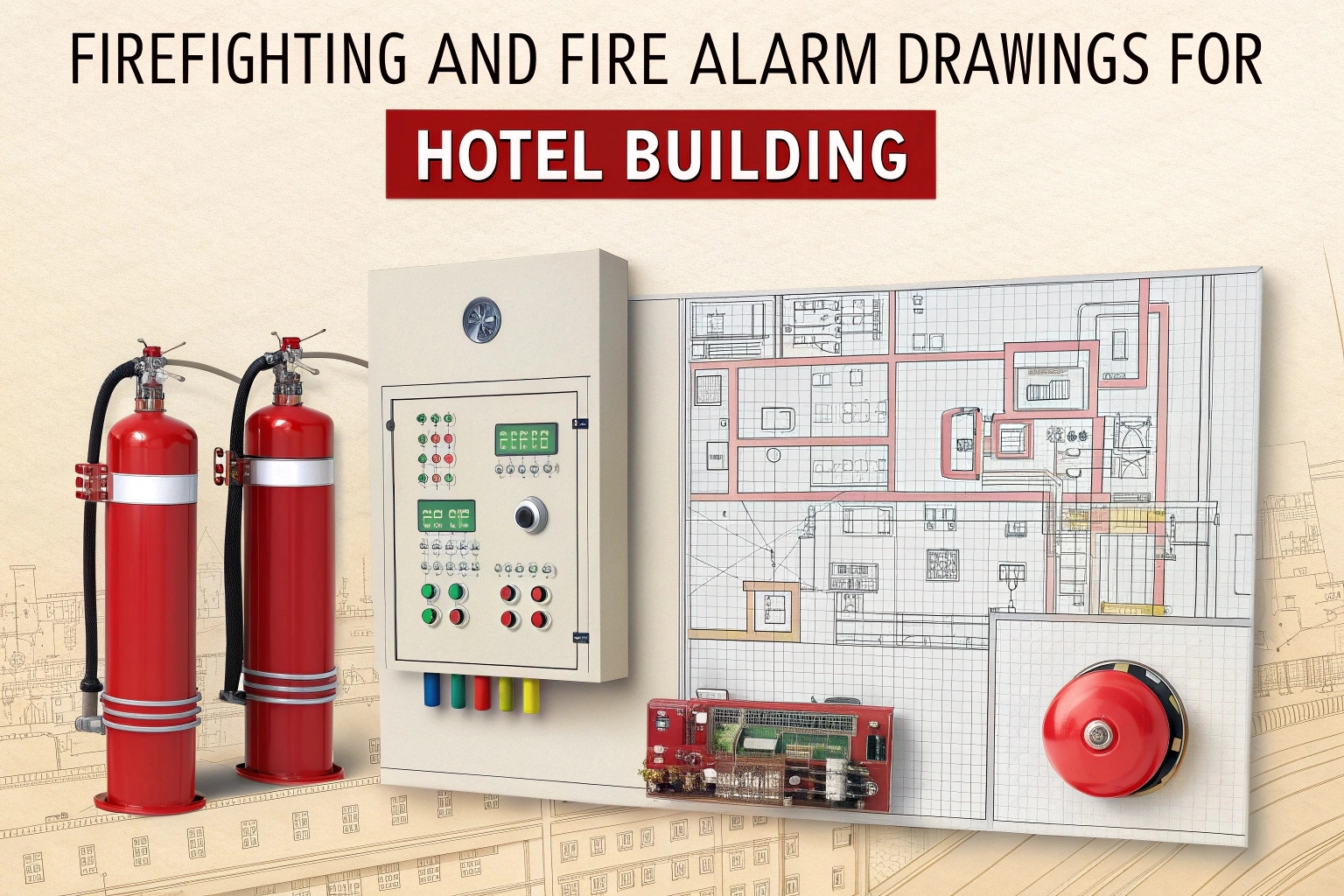Designing electrical system for building is technique which is used to by designers to make plan for residential, commercial, or industrial buildings. they makes plan using multiple techniques one of the most common technique is following code and best practice. they Use their plan to make electrical system on the sites like homes, offices etc. this is very important all over the world and still its very difficult. our pdf of electrical project design is very helpful to engineers, designers, and students to guide them to make electrical system. it have many things like pictures, calculation sheets, and tips to make design.
What’s Inside the Electrical Project Design PDF?
-
Load Analysis & Circuit Sizing
- Assess connected loads by category (lighting, receptacles, HVAC, motors).
- Apply demand factors per NEC or local standards.
- Calculate conductor ampacity, voltage drop, and overcurrent device ratings.
-
Service & Distribution Layout
- Select main service equipment: service-entrance conductors, meters, and panels.
- Design sub‑panel distribution: feeder sizing, panel schedules, and bus requirements.
- Illustrate one‑line diagrams for clear coordination.
-
Branch Circuit Planning
- Determine branch circuit allocations for general‑purpose and specialty loads.
- Include AFCI/GFCI requirements, dedicated circuits, and multi-wire branch circuits.
- Label circuits clearly in panel schedules and floor‑plan markups.
-
Grounding & Bonding
- Specify grounding electrode systems, conductor sizes, and bonding jumpers.
- Ensure compliance with grounding resistance limits and electrode types.
-
Lighting Design
- Develop lighting layouts with fixture schedules.
- Perform lighting load calculations for foot‑candle or lux targets.
- Integrate controls: 3‑way switches, occupancy sensors, and dimming systems.
-
Emergency & Standby Systems
- Plan generator or UPS backup for critical loads.
- Size transfer switches and automatic transfer equipment.
- Detail emergency lighting and life‑safety circuits.
-
Protection & Control Devices
- Select circuit breakers, fuses, relays, and motor starters.
- Include short‑circuit and coordination studies.
- Layout protective device locations in single‑line diagrams.
-
Documentation & Drafting
- Best practices for CAD drafting: layer naming, annotation styles, and symbol libraries.
- Prepare permit‑ready drawings: plans, risers, schedules, and details.
- Create a comprehensive project manual: specifications, calculation worksheets, and equipment data sheets.
READ ALSO: Blast Chiller: The Ultimate Solution for Fast and Safe Cooling














