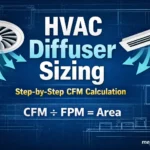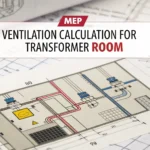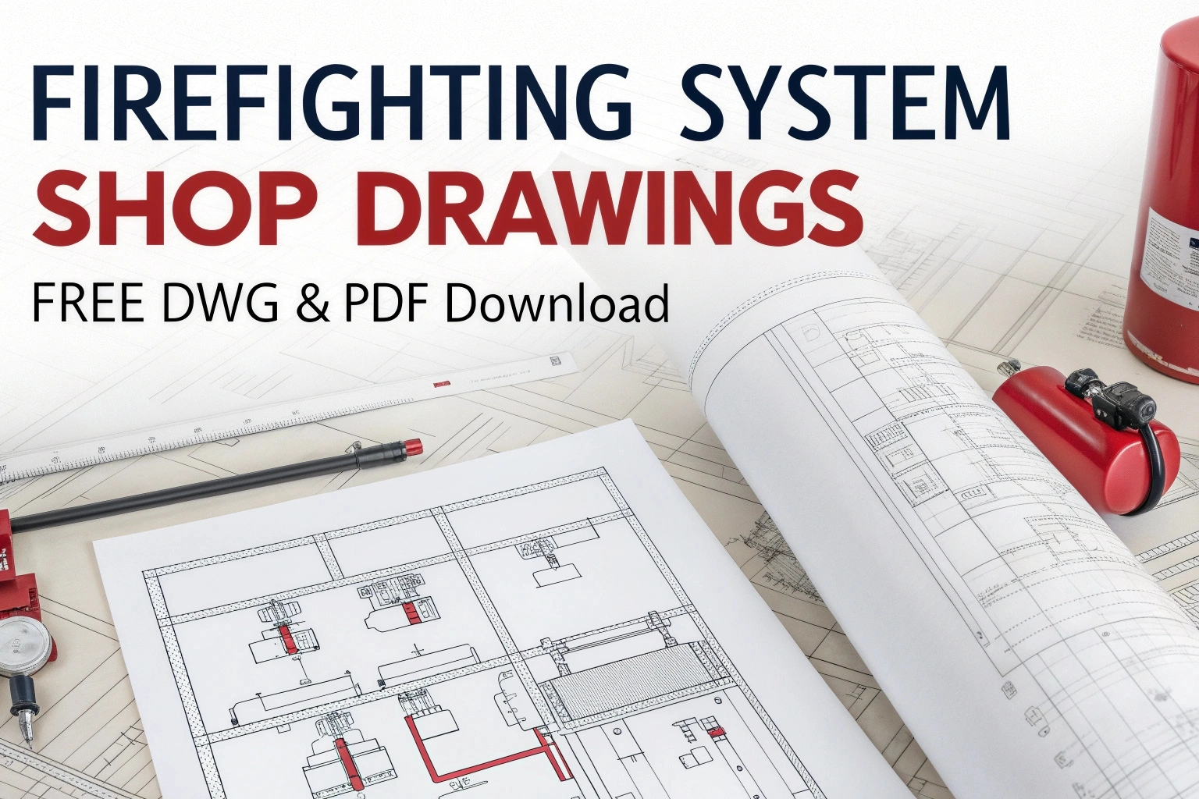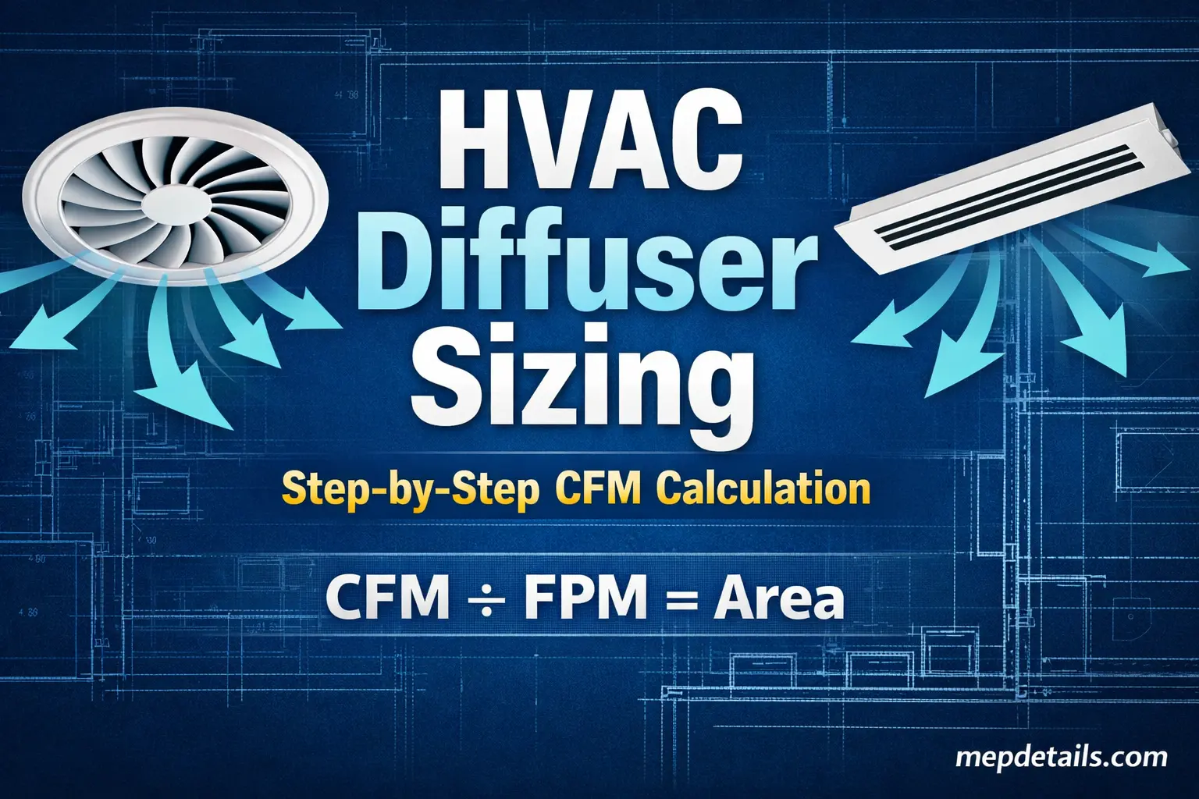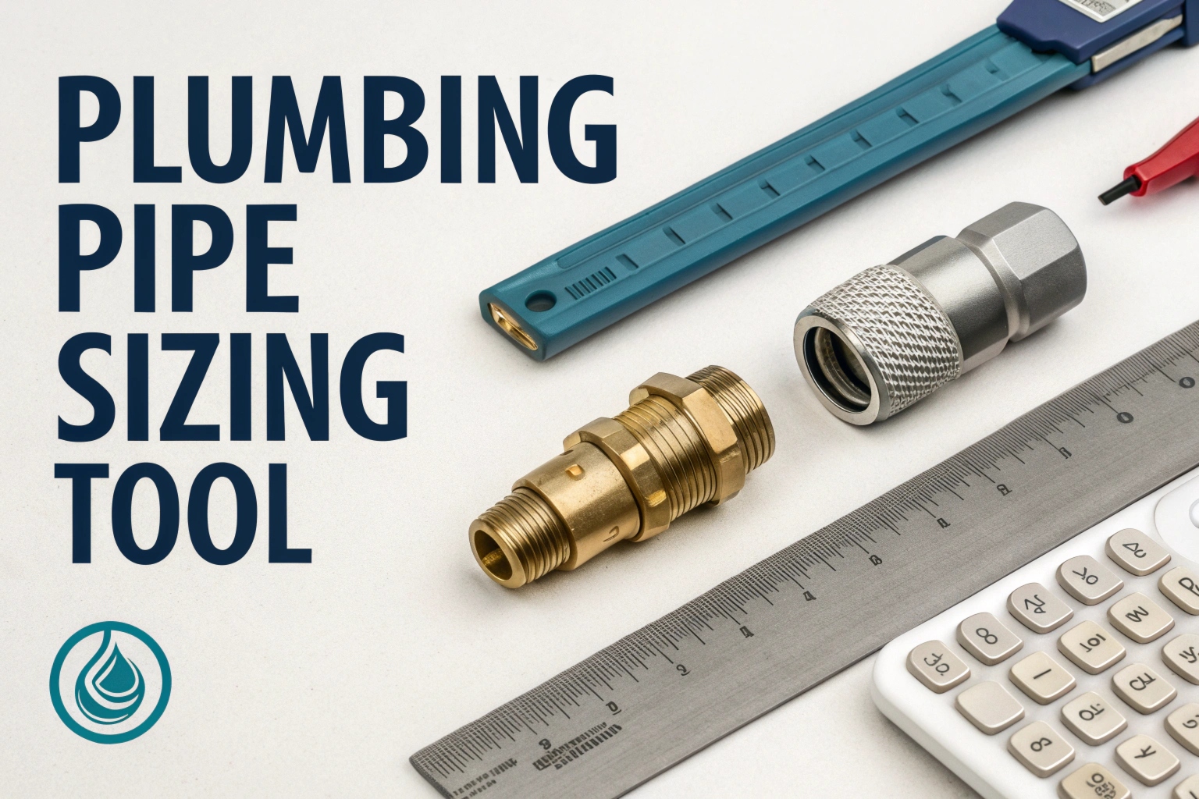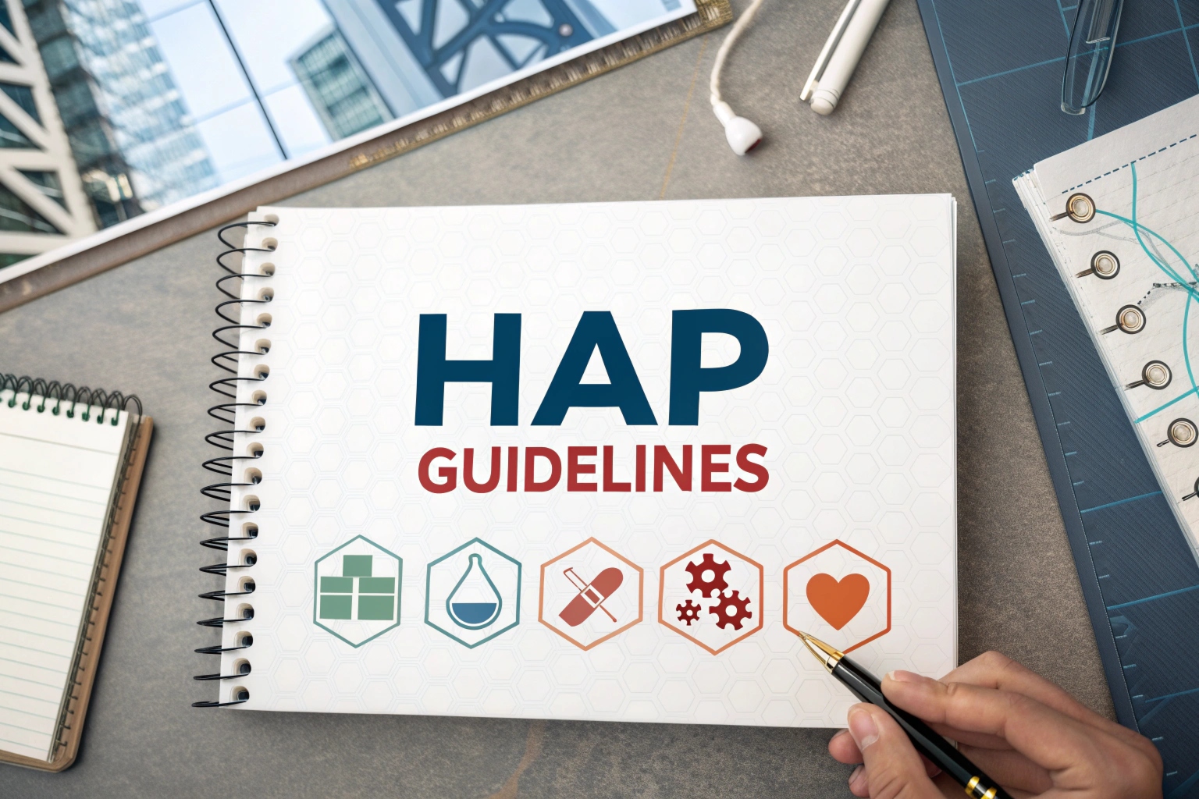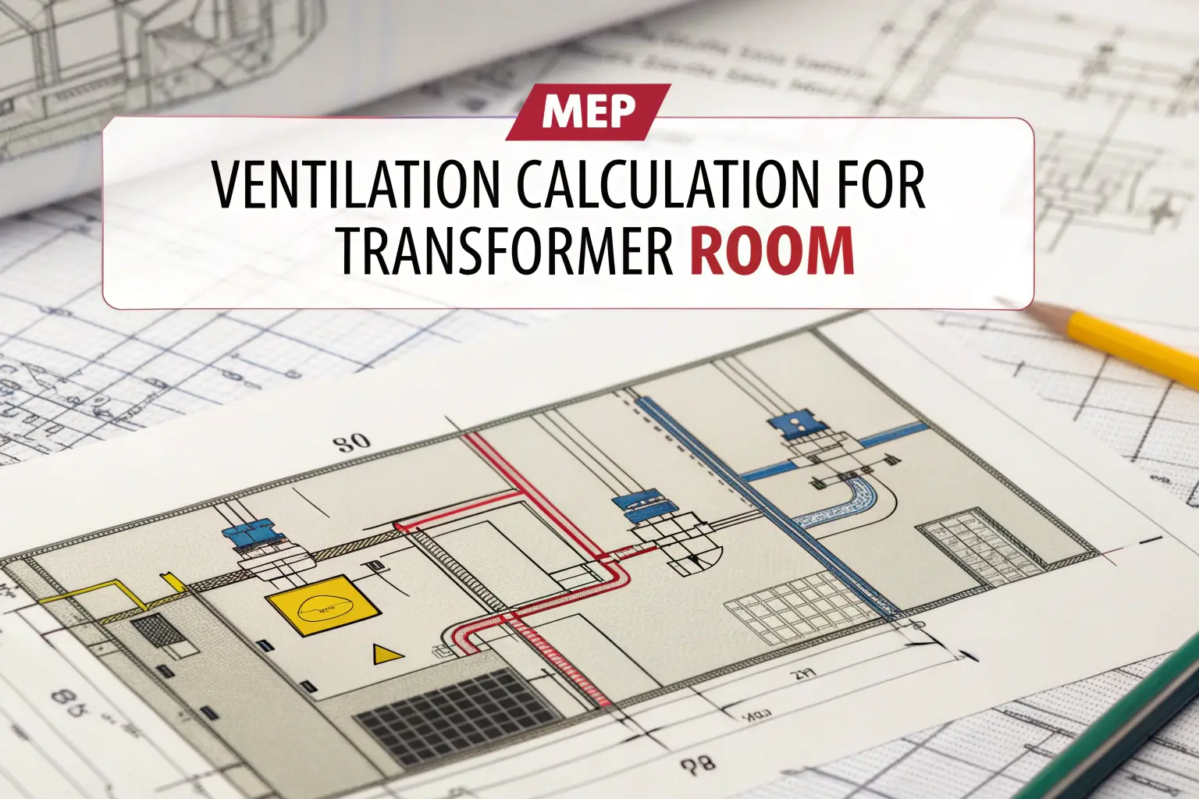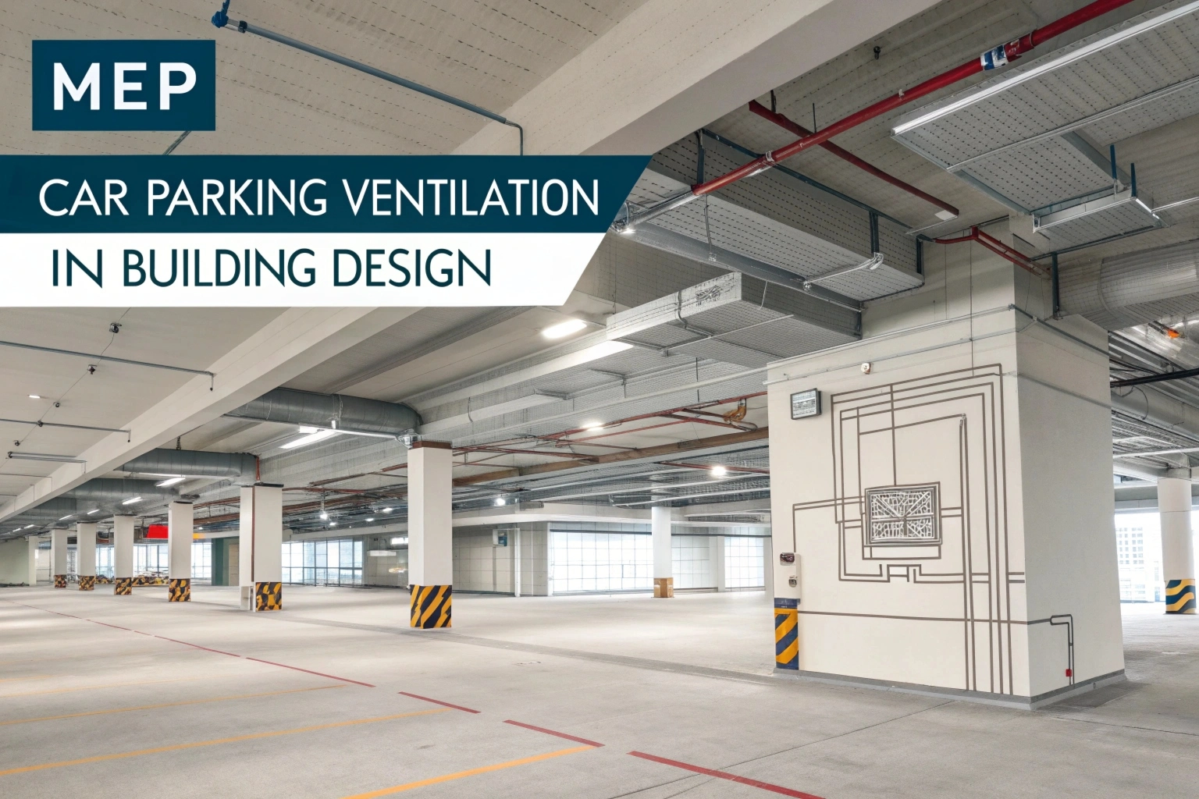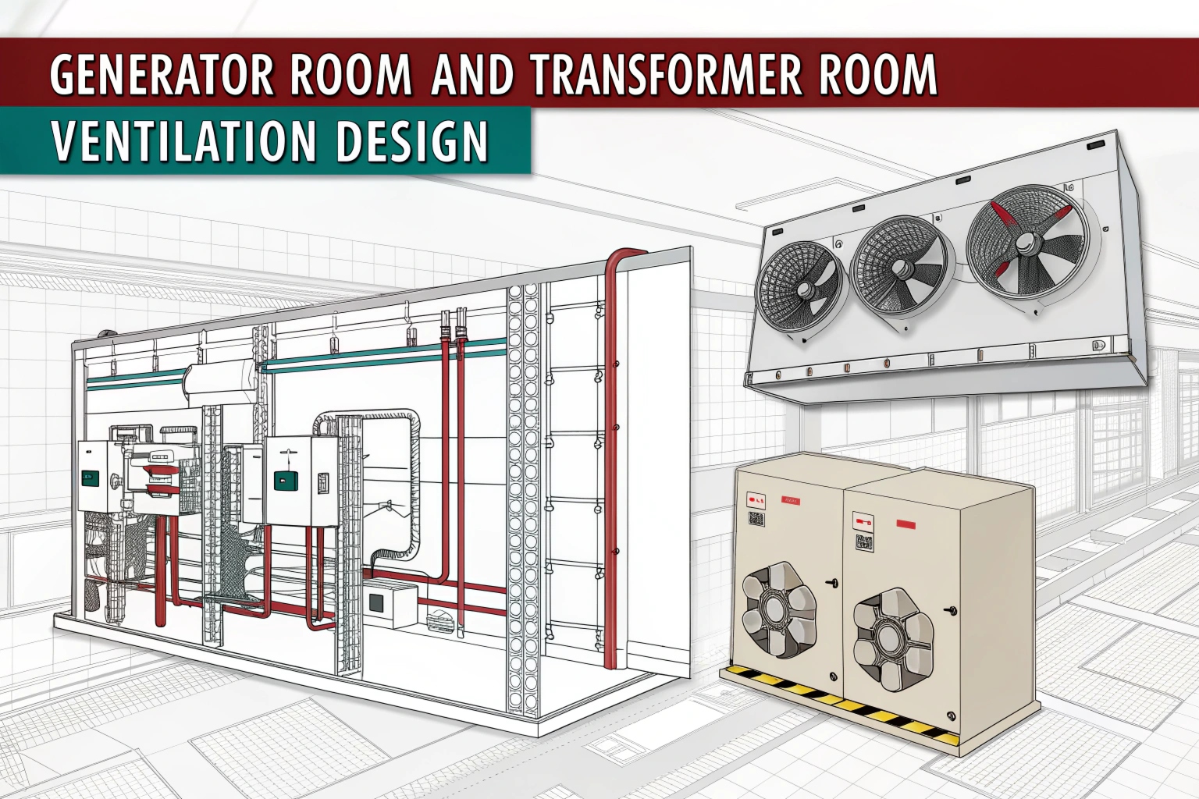Firefighting System Shop Drawings: Accurate plumbing shop drawings form the backbone of any large‑scale installation. For the New Cairo Mall, we’ve prepared a complete set of DWG and PDF files that show every pipe route, fixture location, and slope direction in clear detail. By using these ready‑made drawings, you avoid hours of manual drafting and ensure that every plumber and contractor follows the exact same layout.
Detailed Components and Layouts
This package illustrates the full network of pipes and fittings on each floor. First, you’ll see centre‑to‑centre distances for sprinkler heads and the paths that main and branch lines take through ceilings and walls. Then, mechanical room sheets display riser manifolds, pump arrangements, and jockey‑pump connections. Moreover, each drawing uses standard MEP layers, so you can import them directly into your master model without extra work.
Streamlined Coordination and Compliance
Using these pre‑drawn DWGs speeds up clash‑detection between architectural, structural, and electrical teams. In addition, field crews receive clear cut sheets and hanger details that cut down on site modifications. Inspectors also benefit from precise, code‑compliant annotations, which lead to faster approvals. As a result, your installation stays on schedule and you avoid expensive rework when systems intersect.
Firefighting System Shop Drawings : Download
To access the complete DWG and PDF files, click the Google Drive link on the original mepdetails.com . No login or subscription is required—simply download, open in AutoCAD or your PDF reader, and integrate the drawings into your project today.

