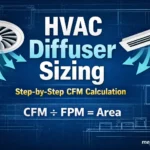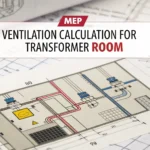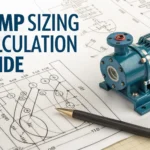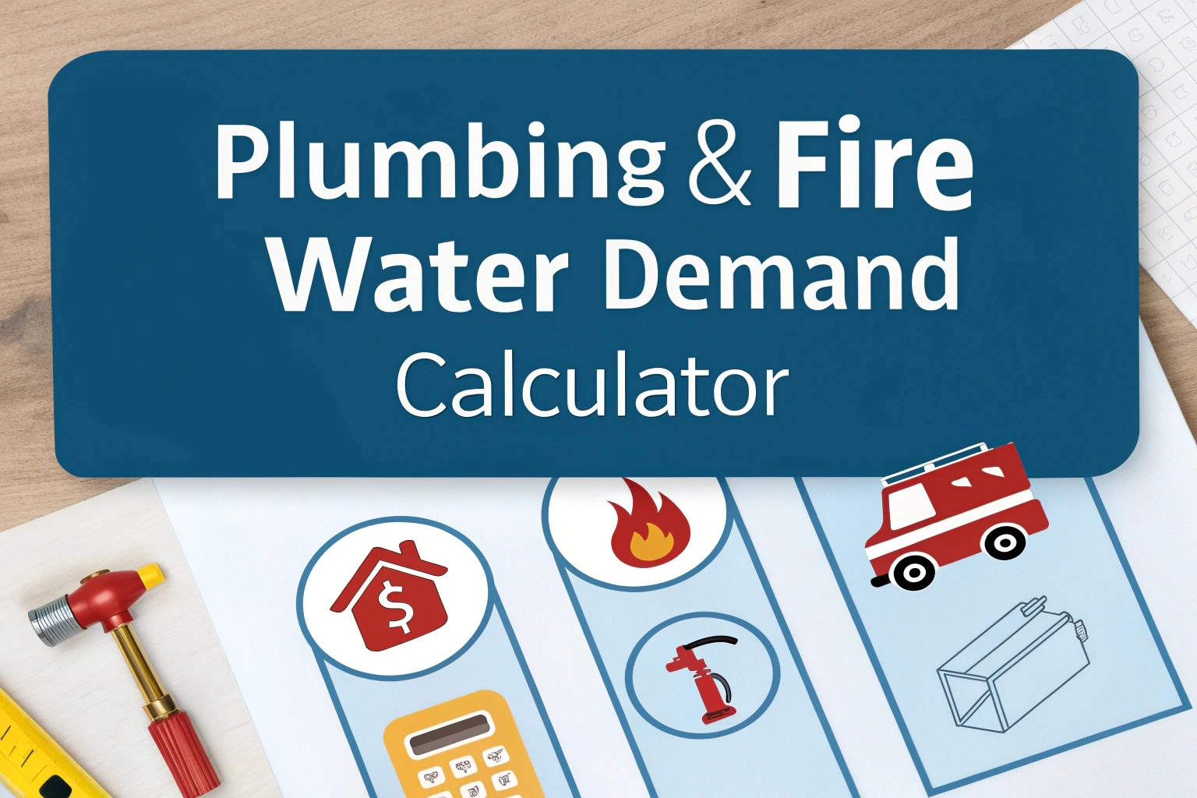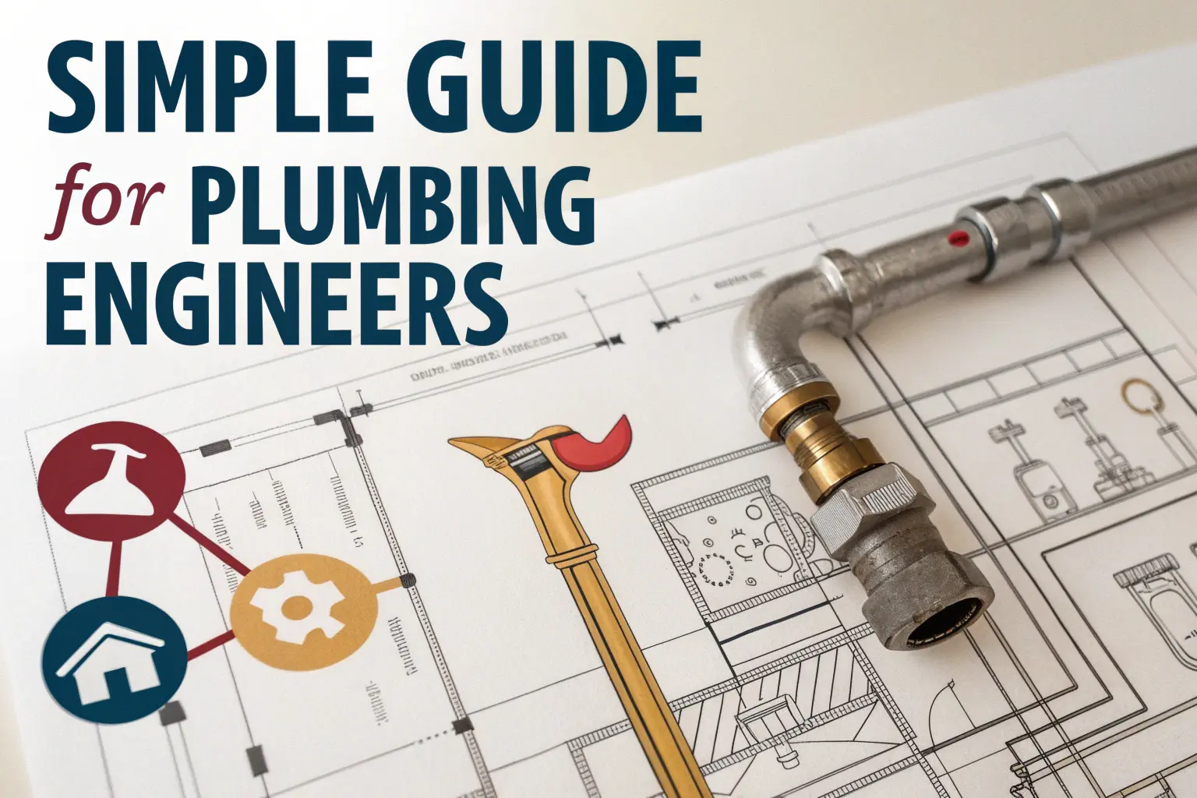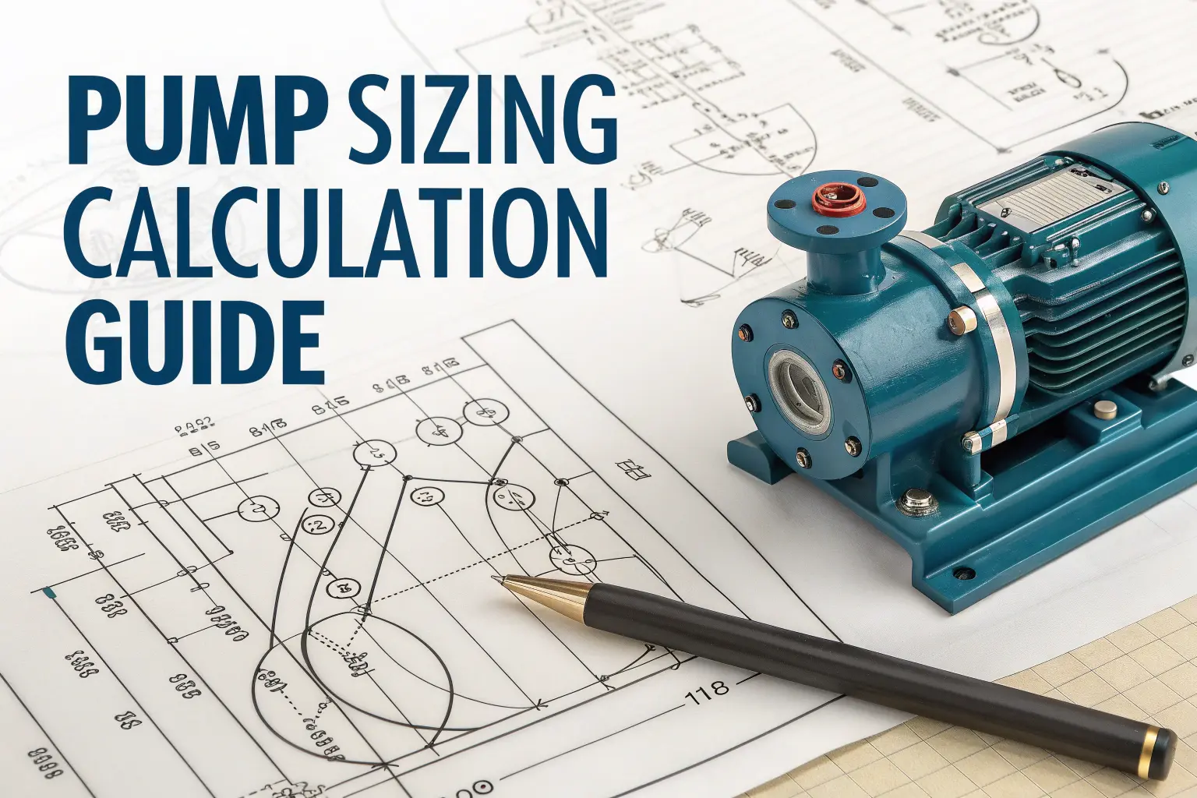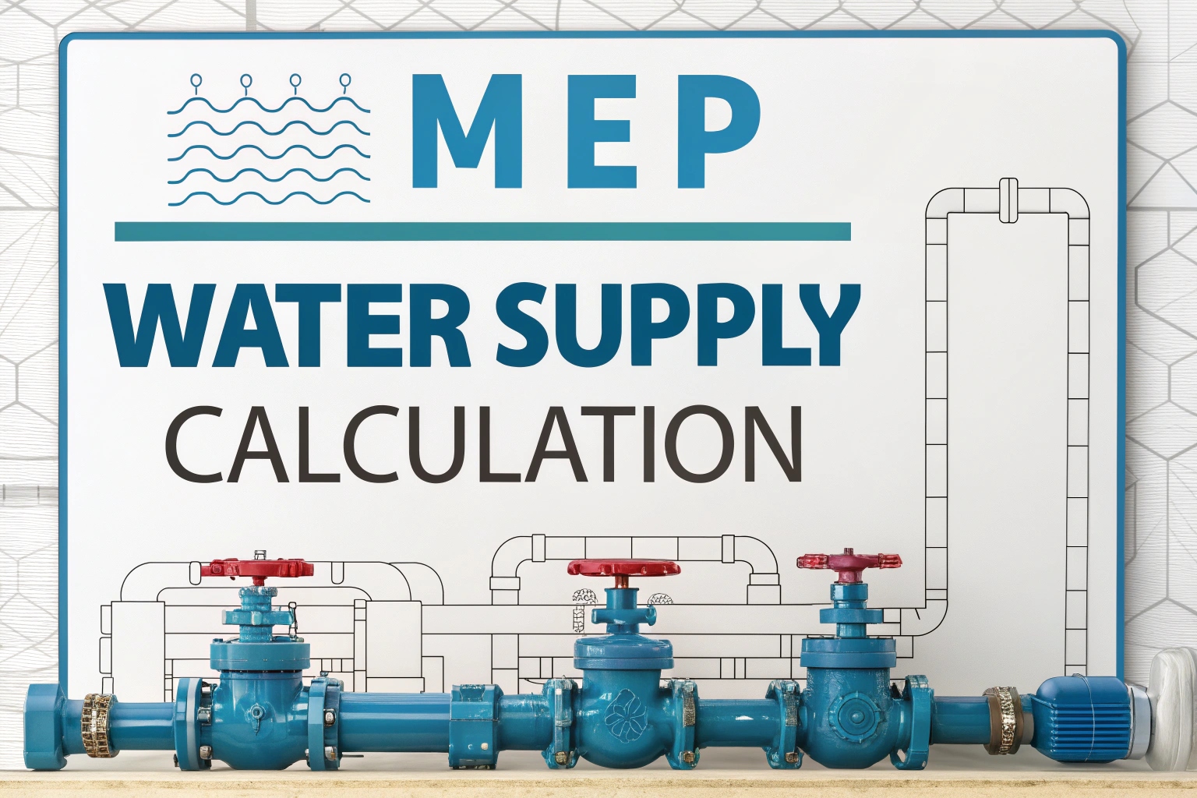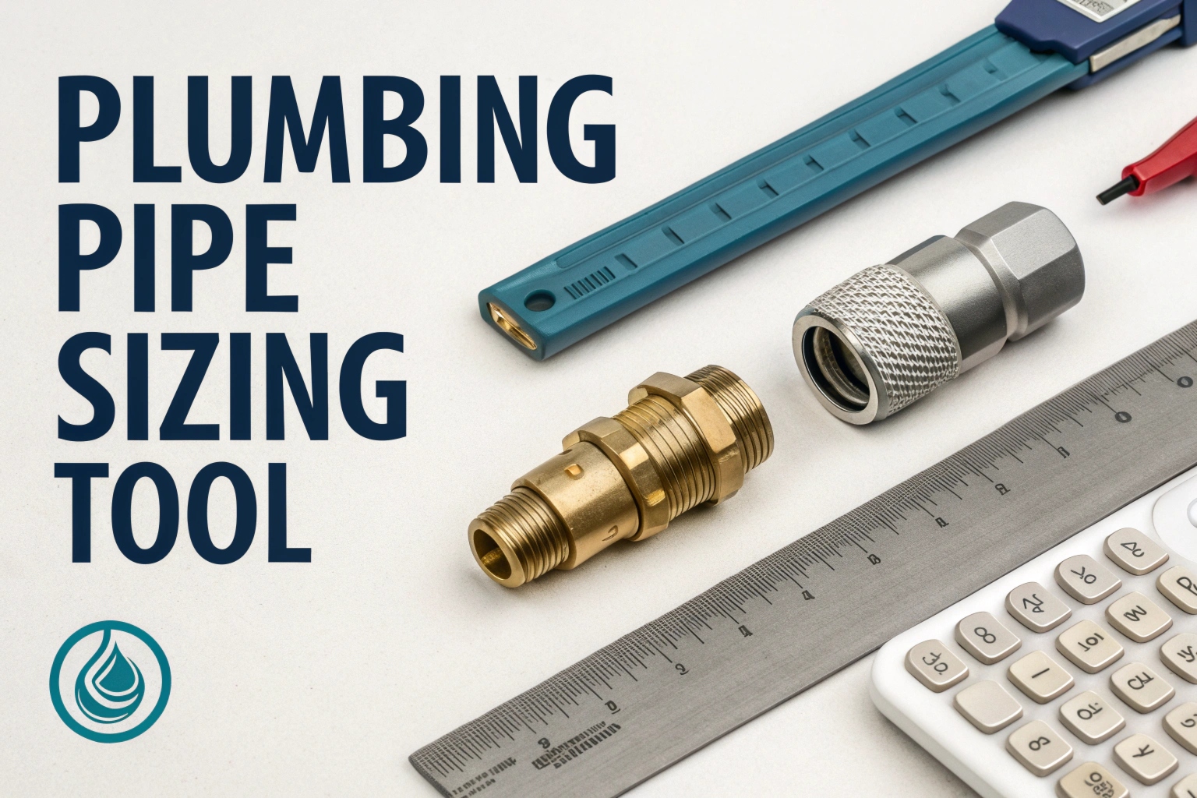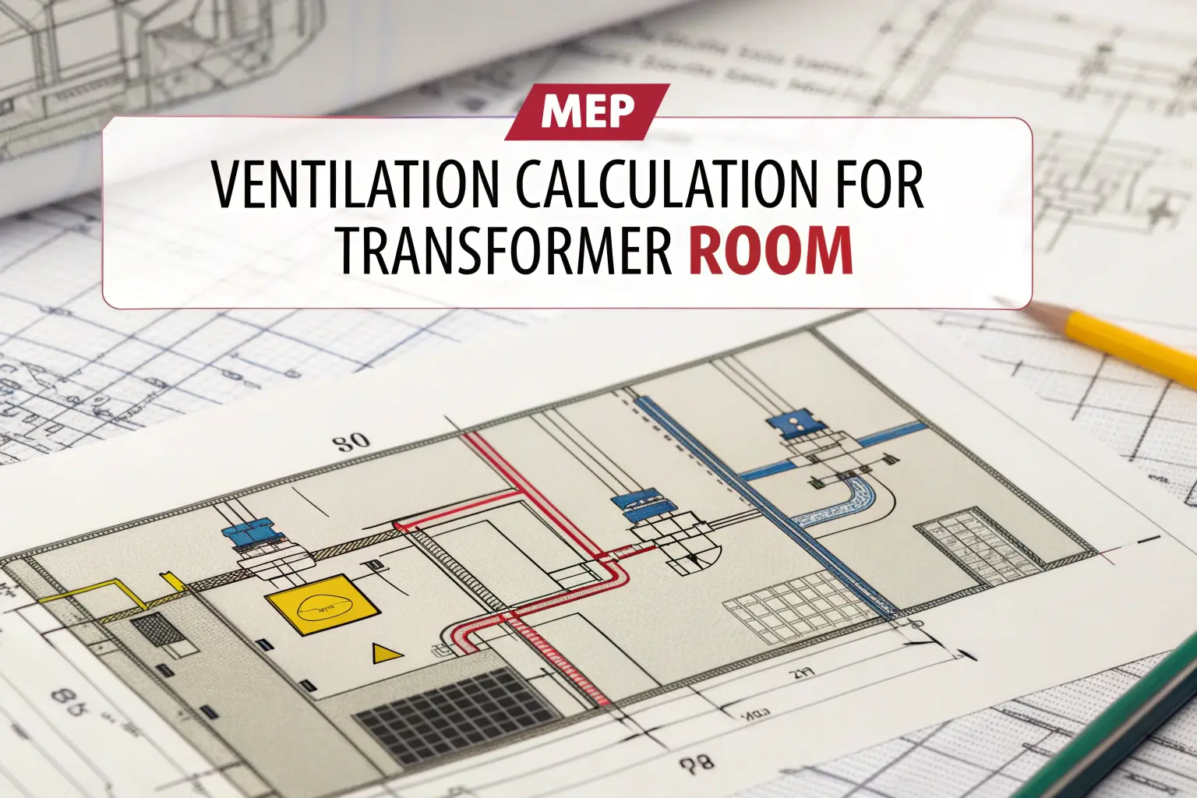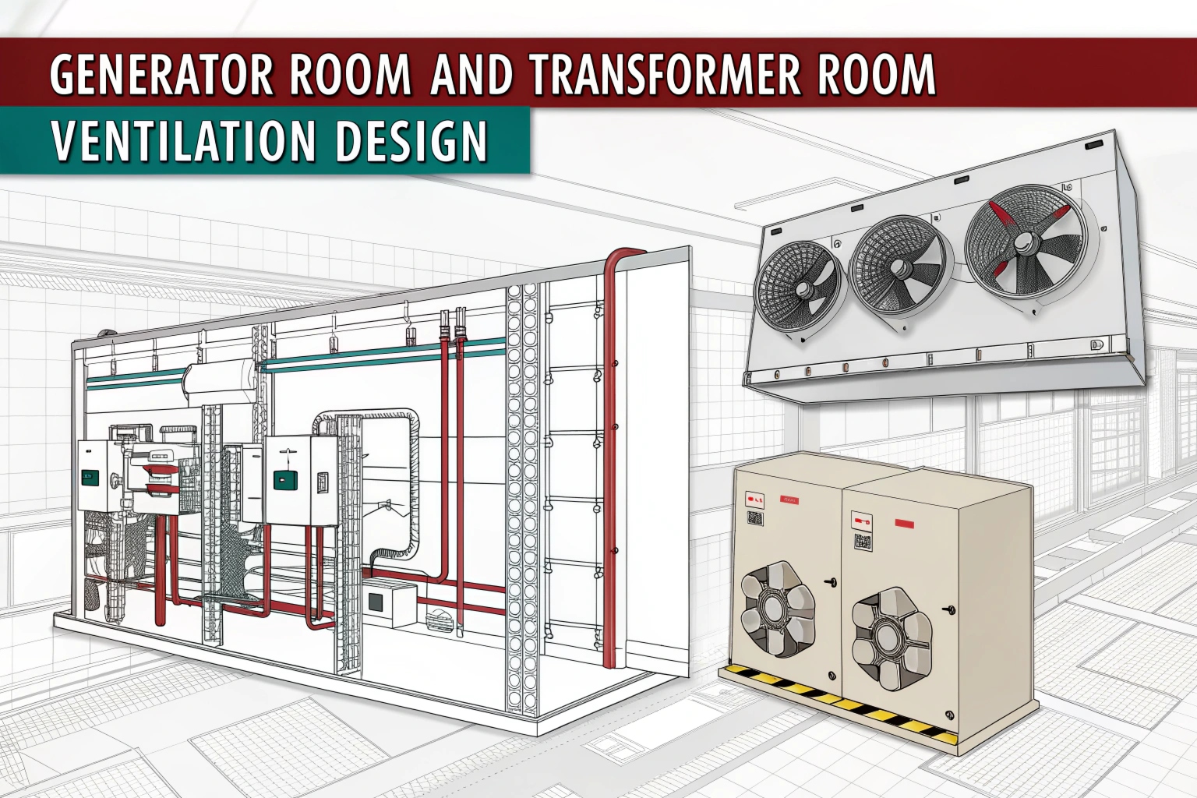Plumbing & Fire Water Demand Calculator: Estimating water demand is technique which is used to by plumbers to make water supply systems. they obtains water demand using multiple techniques one of the most common technique is calculations , Formulas and Tables. they Use their water demand info to make designs on the systems like domestic plumbing and fire-protection networks. this is very important all over the world because under-estimating water demand can lead to low water pressure and customer complaints, and also insufficient fire-flow calculations can risk life and property. our free calculator is very helpful to make this task easy and fast.
Why You Need This Calculator
- Dual Capability: Compute both domestic plumbing demand (using fixture-unit methodology) and fire-protection flow (per NFPA or local fire code) without switching tools.
- Time Savings: Input a list of fixtures once—sinks, showers, water closets—and instantly see your total demand in GPM or L/s. Then flip to the fire sheet, enter building area and construction type, and get required fire-flow.
- Error Reduction: Built-in formulas and lookup tables prevent manual mistakes when converting fixture units or matching occupancy types to fire-flow curves.
- Project-Ready Reports: A printable summary sheet consolidates plumbing and firefighting demands for permit applications and design reviews.
What’s Inside the Excel Workbook
-
Plumbing Demand Tab
- Fixture List: Simply enter counts for lavatories, showers, kitchen sinks, toilets, floor drains, and more.
- Fixture-Unit Lookup: The sheet automatically assigns the correct fixture-unit value per code (e.g., IPC or UPC).
- Demand Calculation: Converts total fixture units into design flow rate using the Hunter or CIP method—choose your preferred standard.
-
Fire-Flow Tab
- Building Parameters: Input building occupancy classification (residential, commercial, industrial), area, and any hydrant spacing requirements.
- Flow Requirements: Calculates minimum fire-flow based on NFPA 1 or local municipal guide curves.
- Hydrant & Hose Stream Counts: Provides the number of hydrants or hose lines needed, plus branch-pipe demands.
-
Summary & Schematic Sheet
- Combined Results: Displays both plumbing system demand and fire-flow requirements side by side.
- Supply Sizing Aid: Suggests service-line diameters or fire-main pipe sizes to meet calculated flows while maintaining code-compliant pressure.
- Exportable Report: Copy or print directly from Excel as part of your project submittal.
READ ALSO: Lighting Fixtures Distribution Lisp for AutoCAD
Plumbing & Fire Water Demand Calculator: How to Use
- Download & Enable Editing: Open the XLSX file and allow macros if prompted.
- Enter Fixture Counts: On the Plumbing Demand worksheet, list the number of each fixture type.
- Select Calculation Method: Choose Hunter’s curve or local code option for demand conversion.
- Review Plumbing Flow: Note the resulting system demand for supply-line design.
- Switch to Fire-Flow Tab: Enter building use, area in square meters (or feet), and code parameters.
- Obtain Fire-Flow Results: See the required GPM (or L/s), hydrant counts, and design pipe size.
- Check Summary Sheet: Combine results, adjust margins, and prepare your printable summary for engineers and officials.
Plumbing & Fire Water Demand Calculator: Benefits at a Glance
- Eliminates the need for separate plumbing and fire-flow calculators
- Ensures consistency with recognized codes (IPC, UPC, NFPA)
- Reduces design iteration time and supports quick compliance checks
- Perfect for MEP engineers, consulting firms, and municipal reviewers

