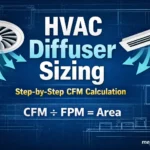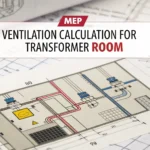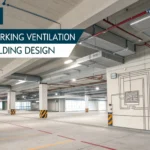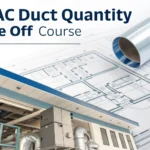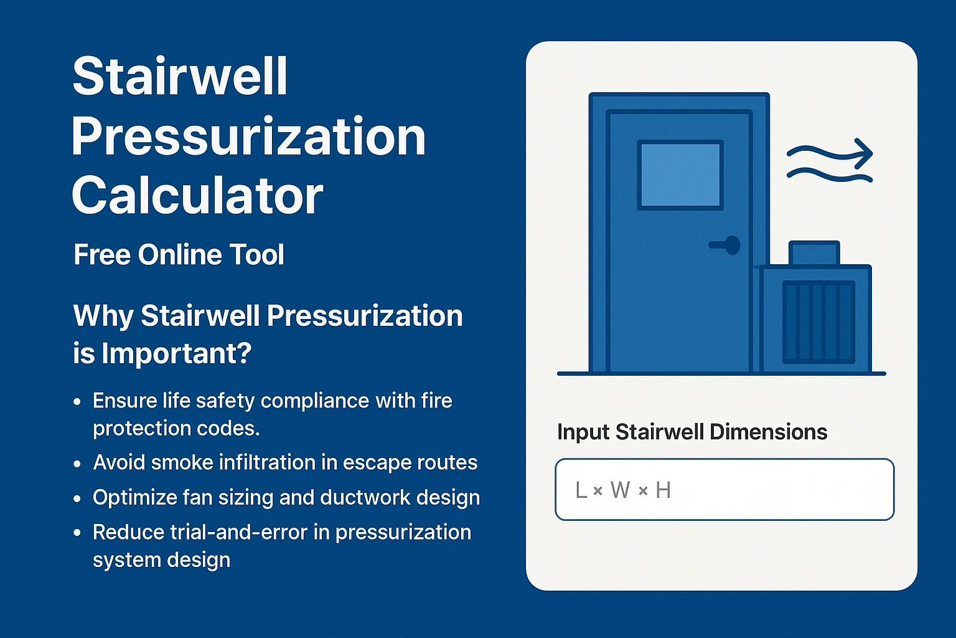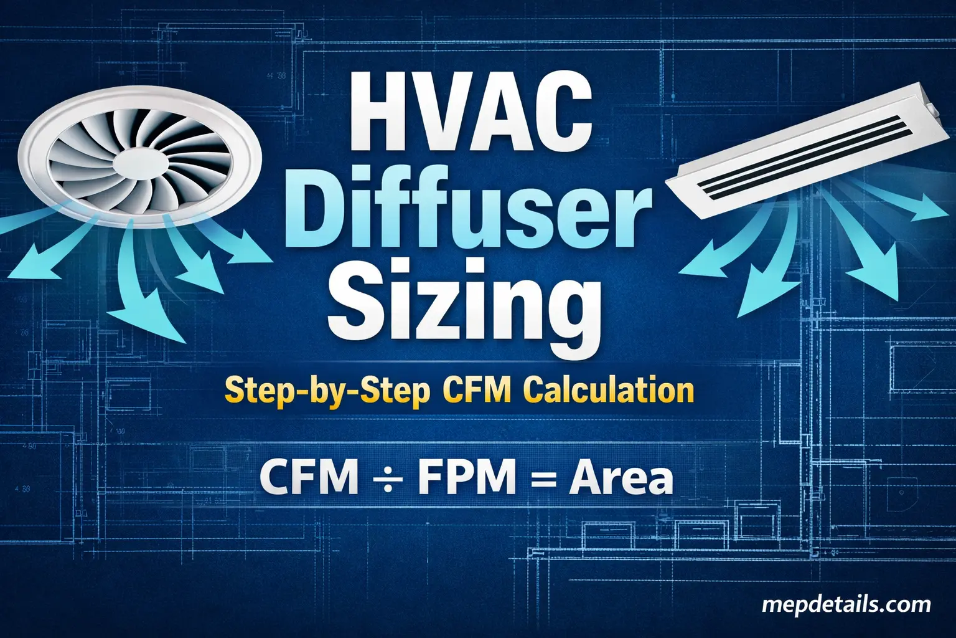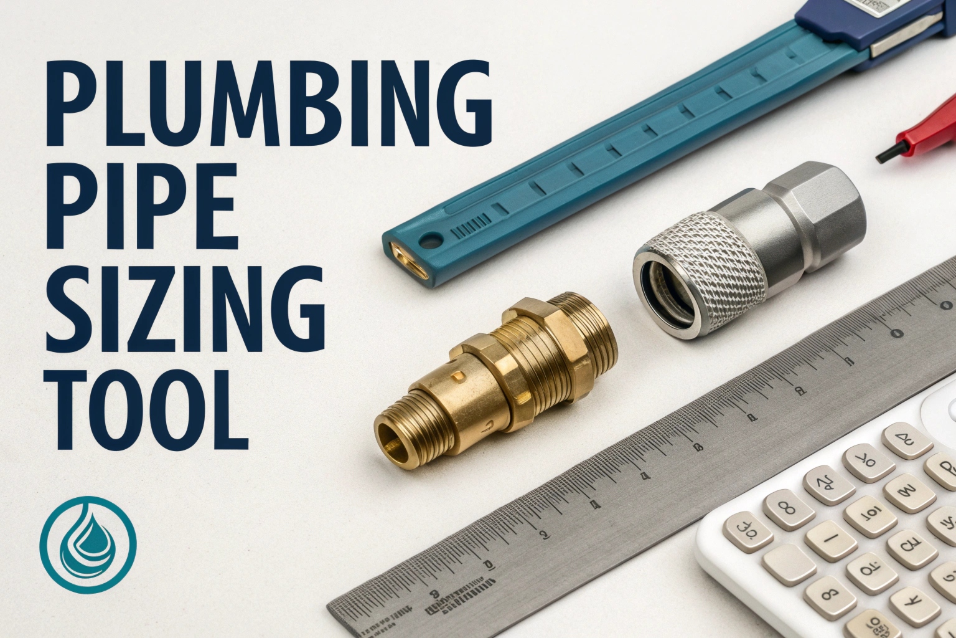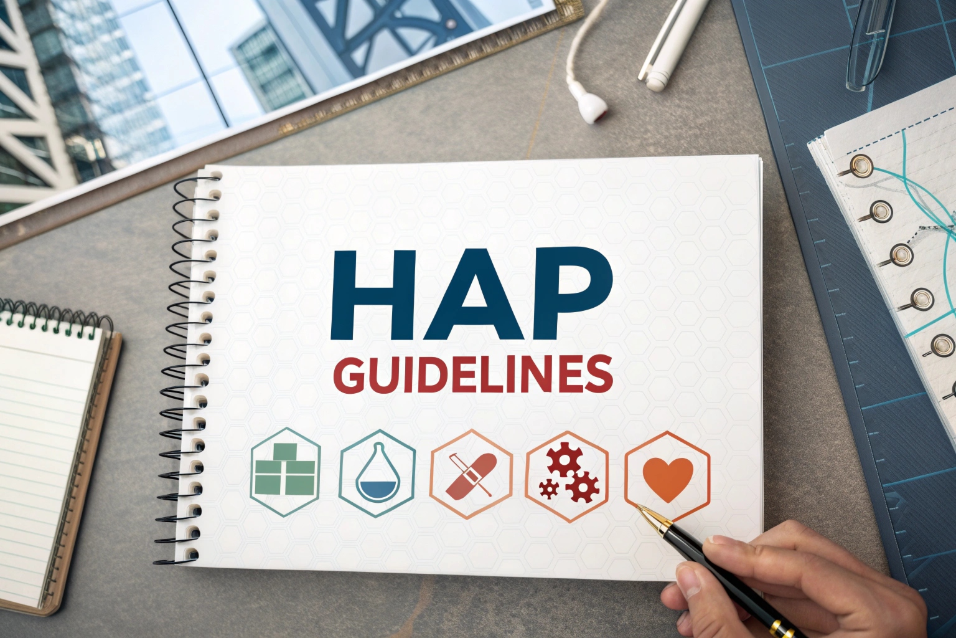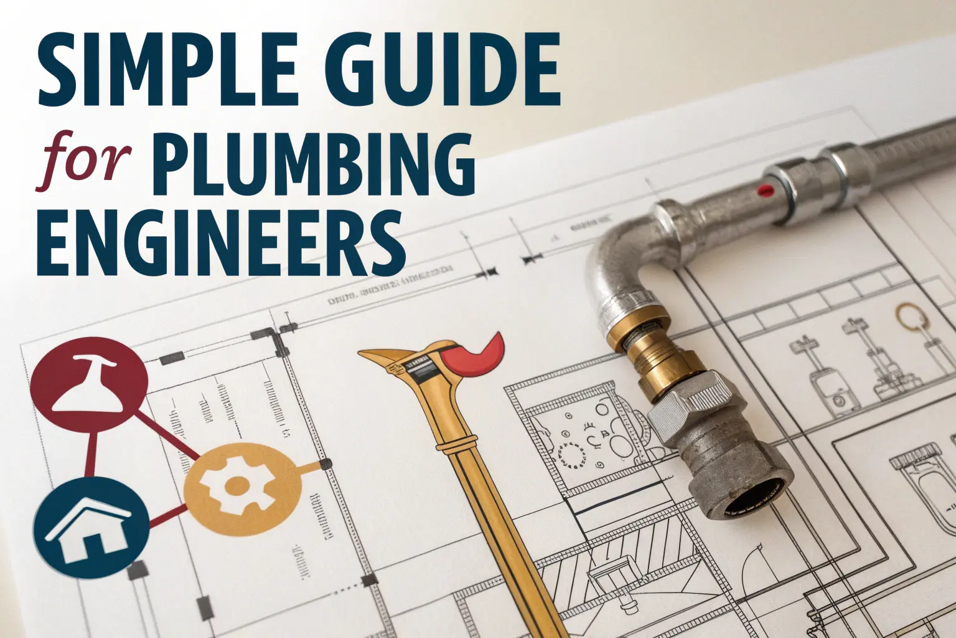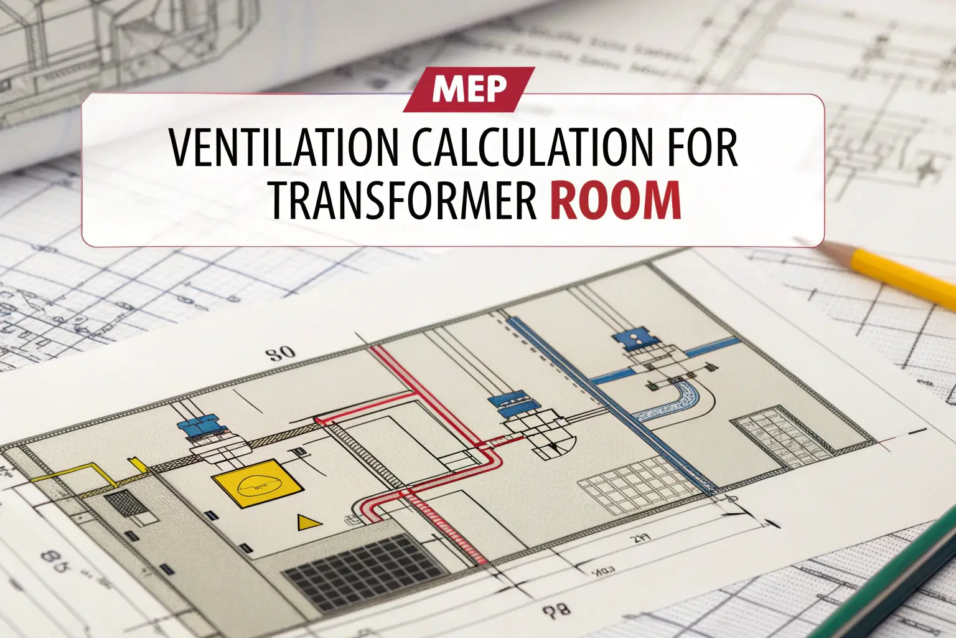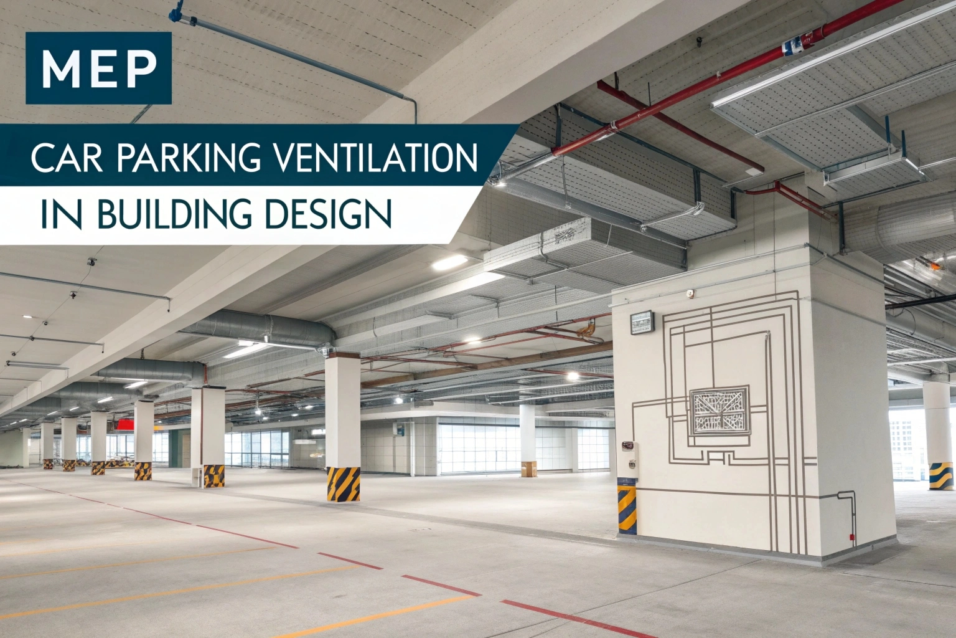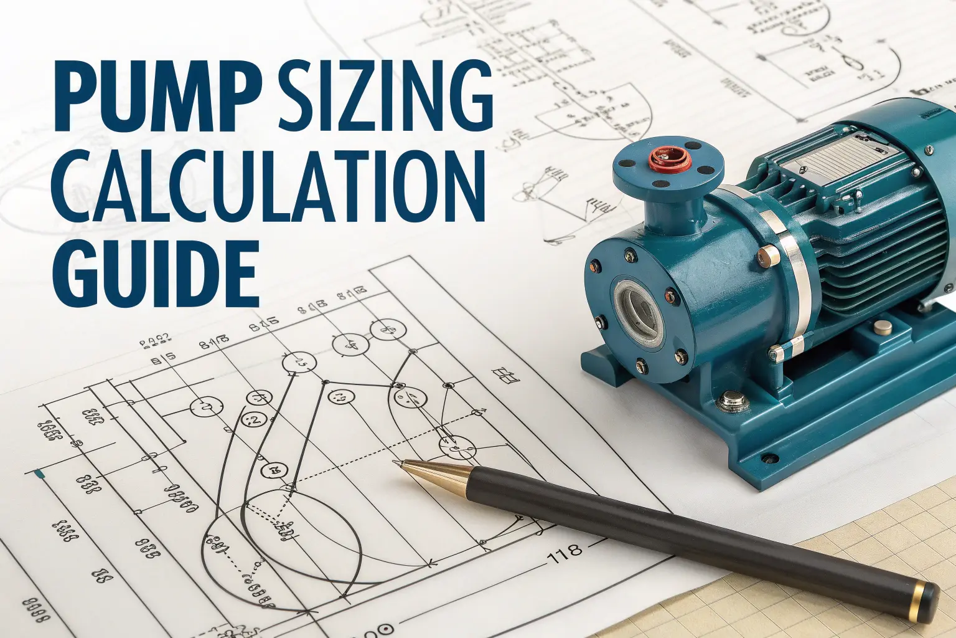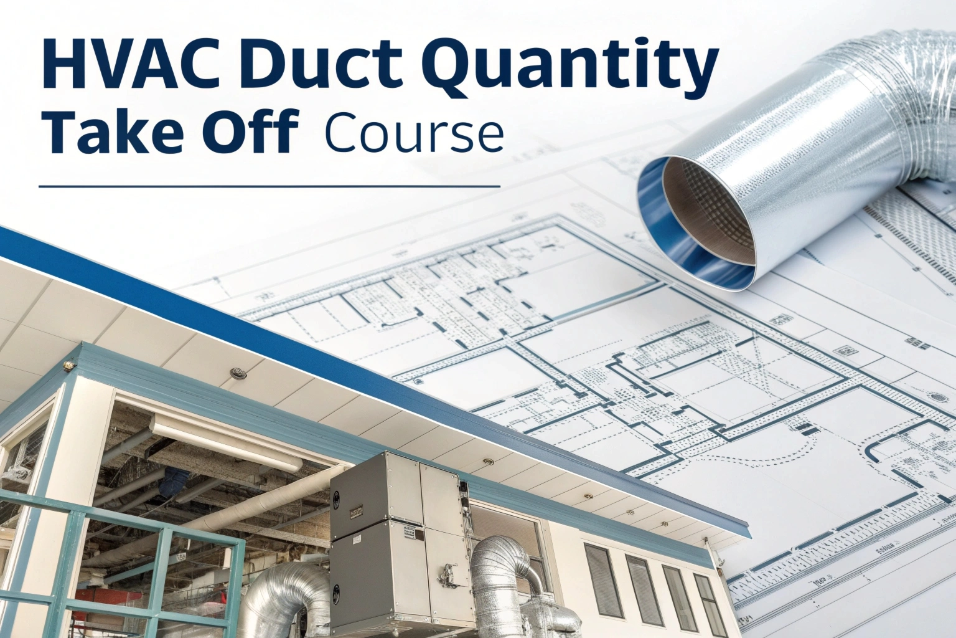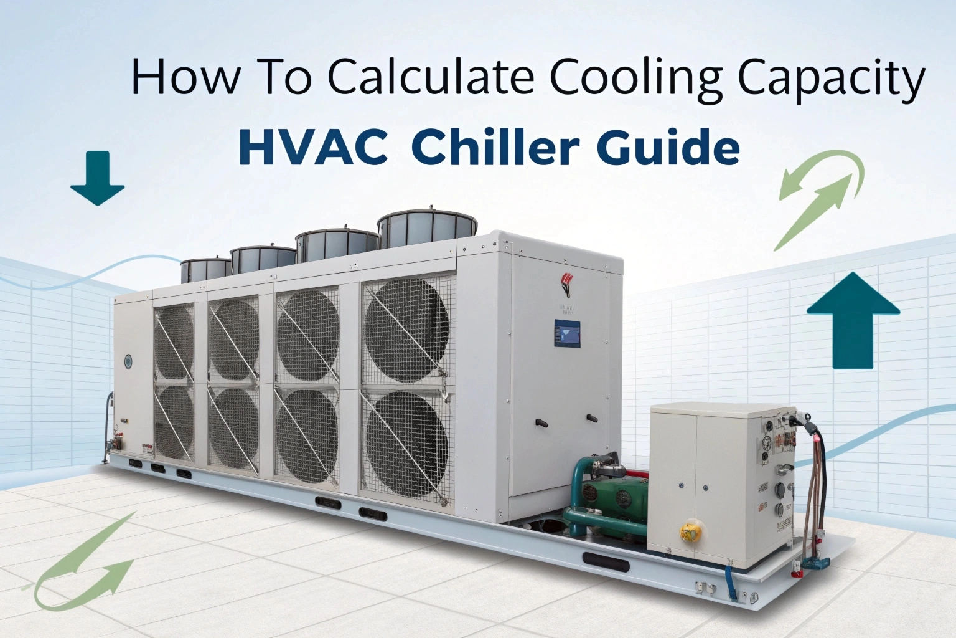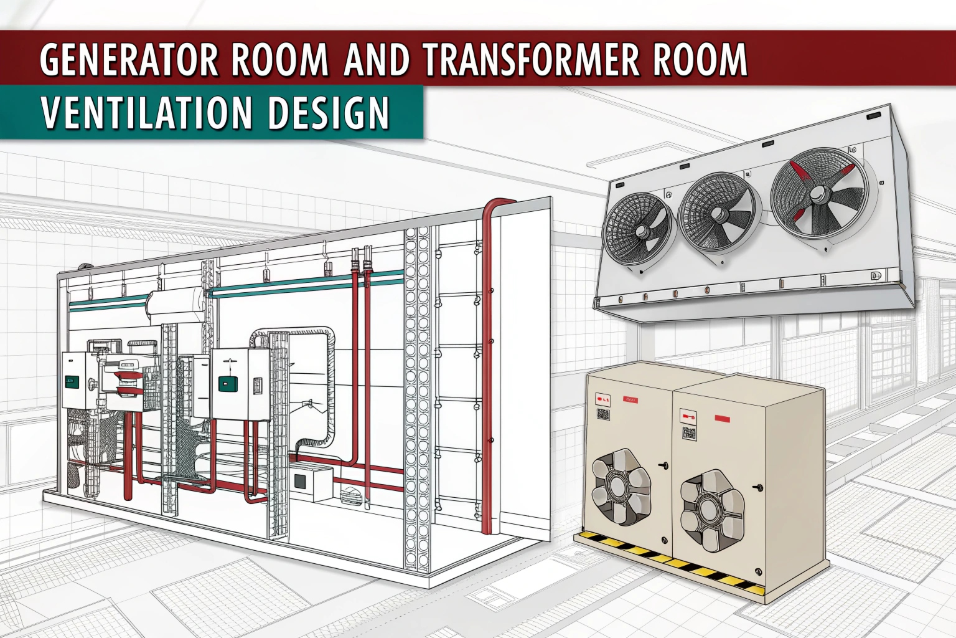Stairwell pressurization is a critical safety feature in building design that ensures that stairs remain smoke-free during a fire emergency, providing occupants with a safe escape route and allowing firefighters to reach different floors without obstruction.
Precise calculation of airflow rates, leakage factors, and pressure differences between stairwells and adjacent areas is essential to maintain proper pressurization.
Our Stairwell Pressurization Calculator is designed to simplify this process by providing accurate estimates of:
- Required air quantity to maintain positive pressure in stairwells
- Pressure differential between stairwells and corridors/lobbies
- Leakage area considerations and flow rates
- Compliance with international standards such as NFPA, ASHRAE, and local fire codes
This tool is especially useful for HVAC engineers, fire safety consultants, and MEP professionals during the design and commissioning stages of high-rise buildings, hospitals, hotels, commercial complexes, and other multi-storey structures.
By using this calculator, you can:
- Ensure life safety compliance with fire protection codes
- Avoid smoke infiltration in escape routes
- Optimize fan sizing and ductwork design
- Reduce trial-and-error in pressurization system design
Whether you’re designing a new project or checking an existing system, our Stairwell Pressurization Calculator helps you easily achieve reliable, code-compliant, and safe building ventilation solutions.

