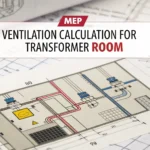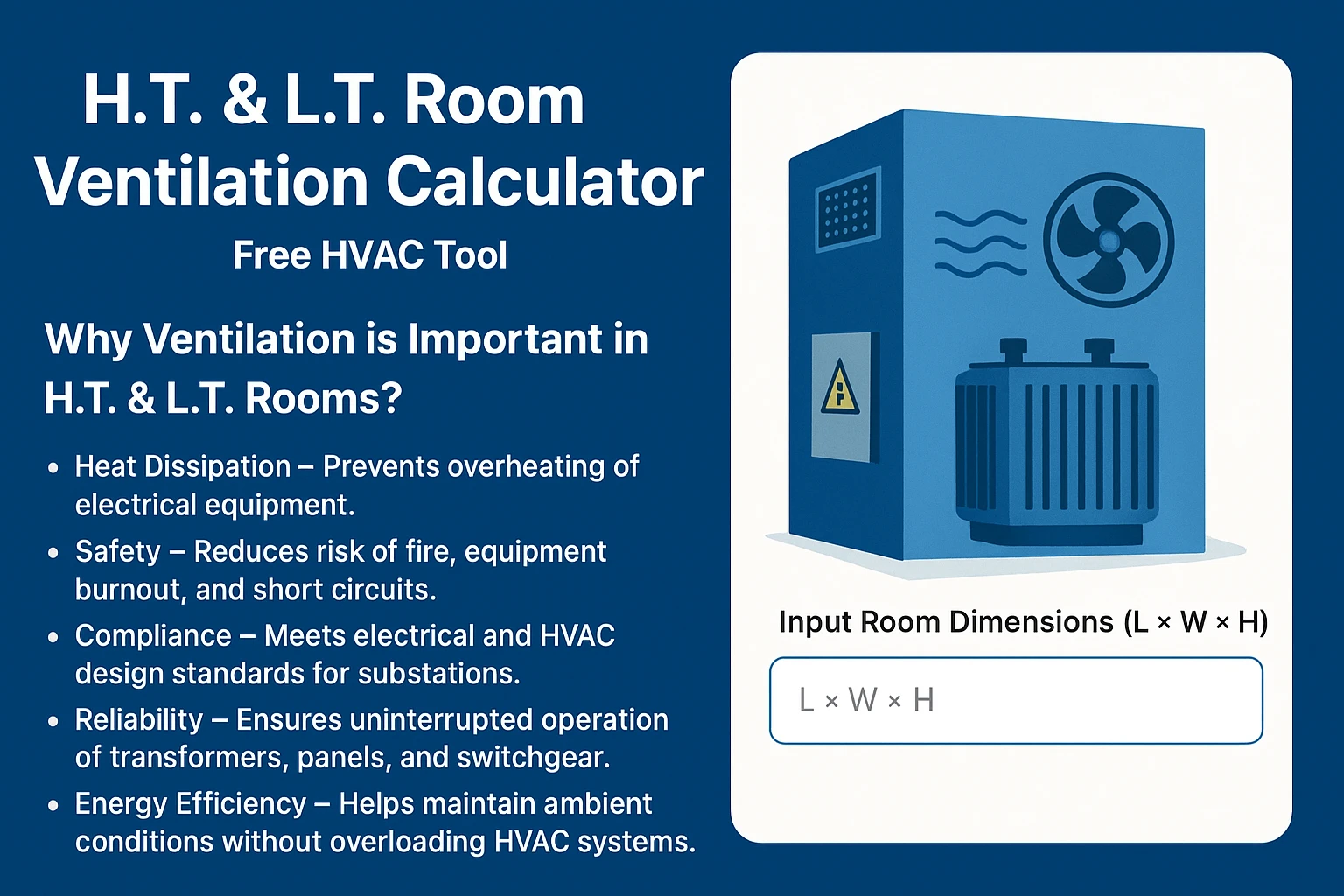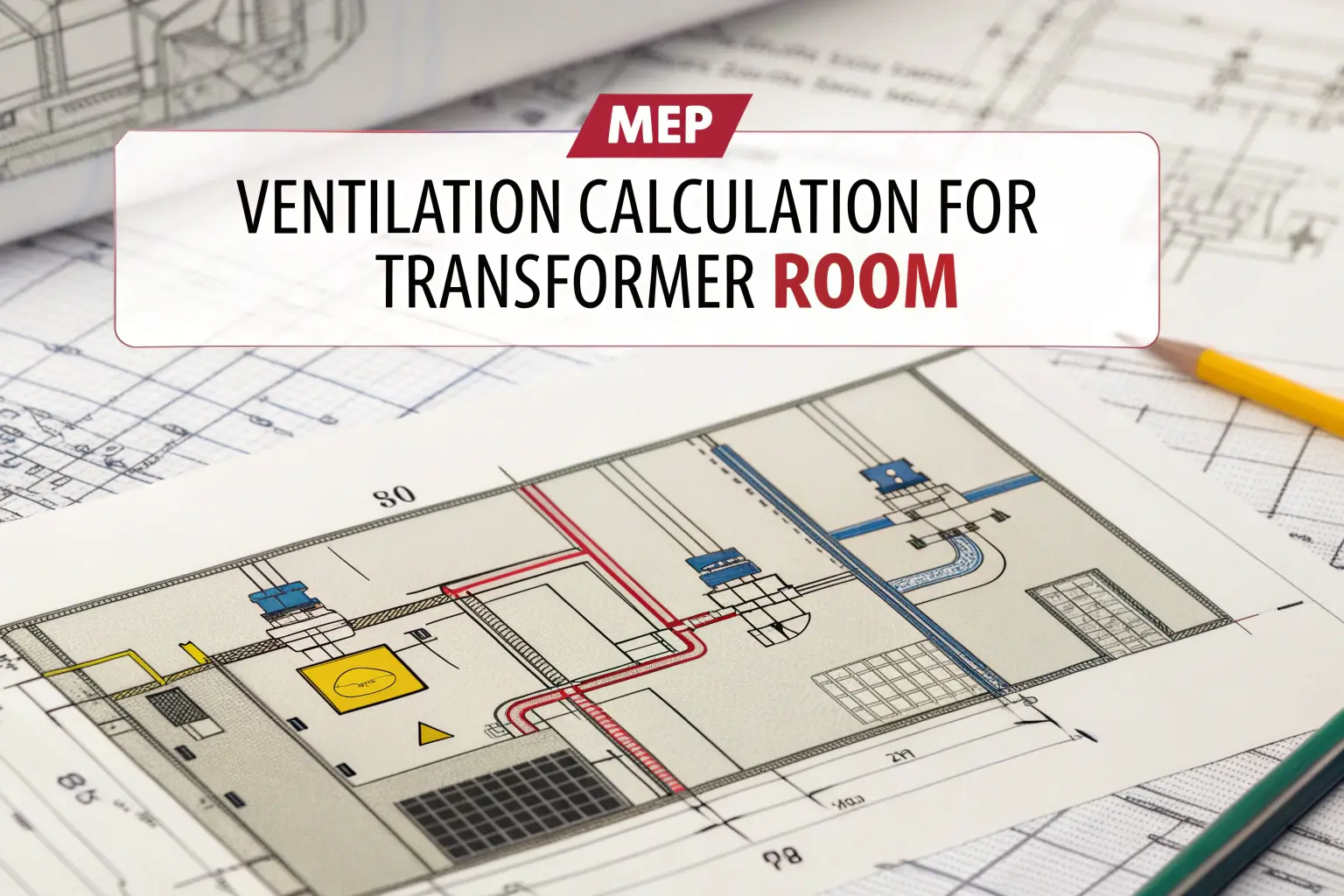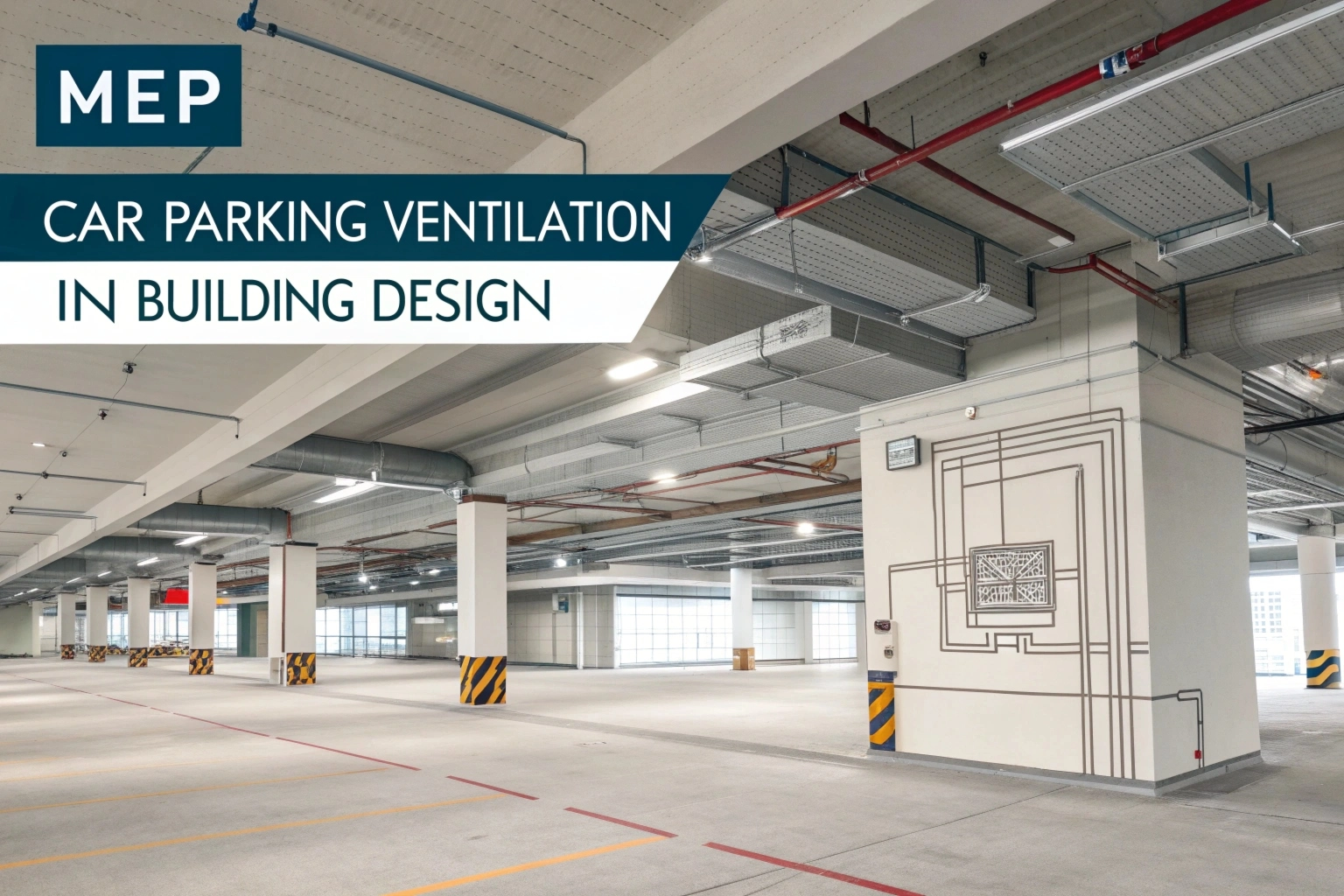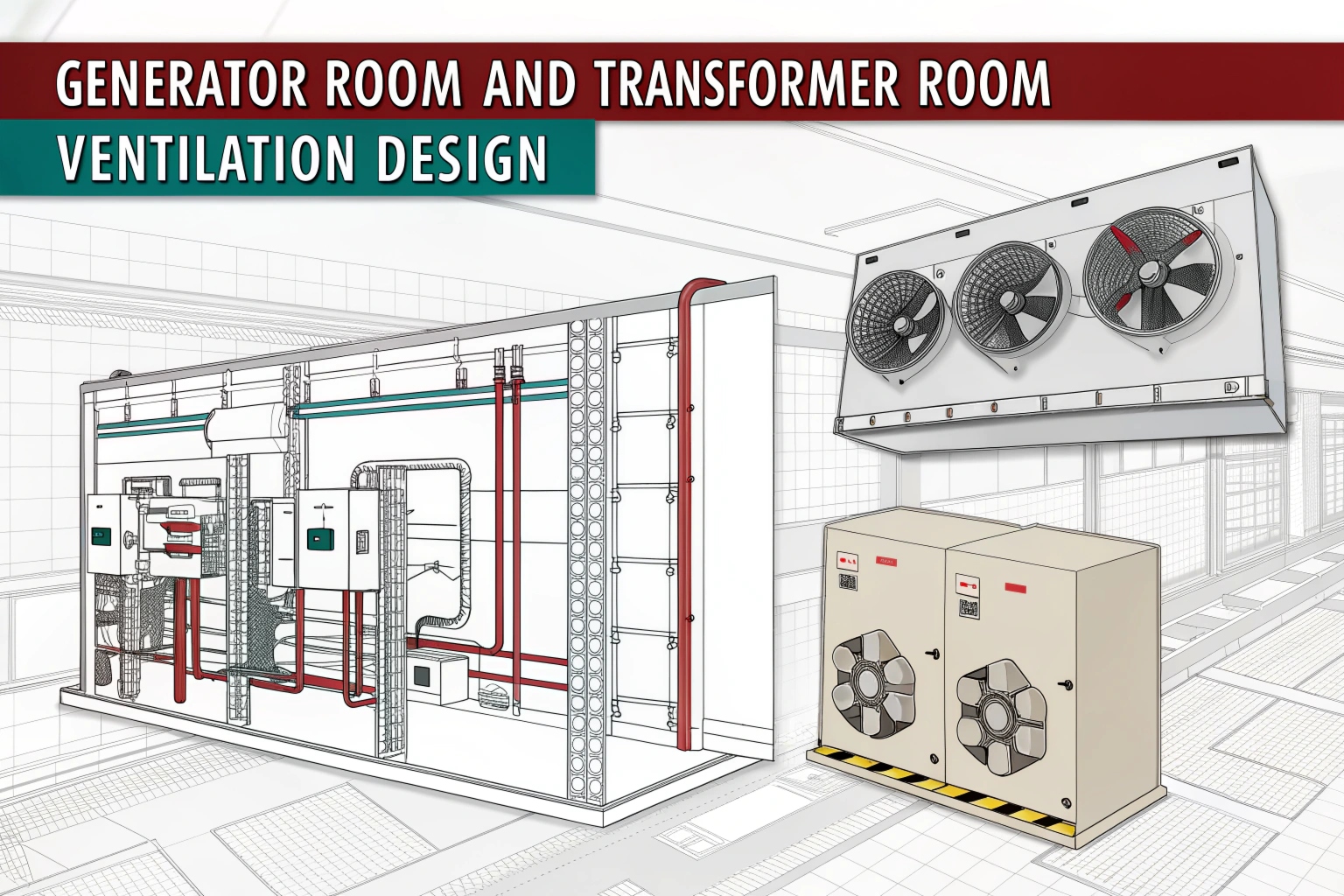Our H.T & L.T Room ventilation calculator is designed to help engineers, contractors, or consultants quickly determine required air changes or exhaust fan capacity, to maintain indoor condition.
Why Ventilation is Important in H.T. & L.T. Rooms?
- Heat Dissipation – Prevents overheating of electrical equipment.
- Safety – Reduces risk of fire, equipment burnout, and short circuits.
- Compliance – Meets electrical and HVAC design standards for substations.
- Reliability – Ensures uninterrupted operation of transformers, panels, and switchgear.
- Energy Efficiency – Helps maintain ambient conditions without overloading HVAC systems.
Features of the Calculator
- Input Room Dimensions (L × W × H).
- Heat Load Estimation based on transformer/panel rating.
- Air Change Calculation for ventilation design.
- Exhaust Fan Sizing (CFM or L/s).
FAQs
Q1. Why do H.T. & L.T. rooms need special ventilation?
- Because electrical equipment generates heat continuously and needs controlled ambient conditions.
Q2. Can this calculator be used for both natural and mechanical ventilation?
- Yes, it provides airflow requirements which can be achieved using natural louvers or mechanical fans.
Q3. Does it consider transformer losses?
- Yes, it uses standard heat load values based on transformer/panel rating.





