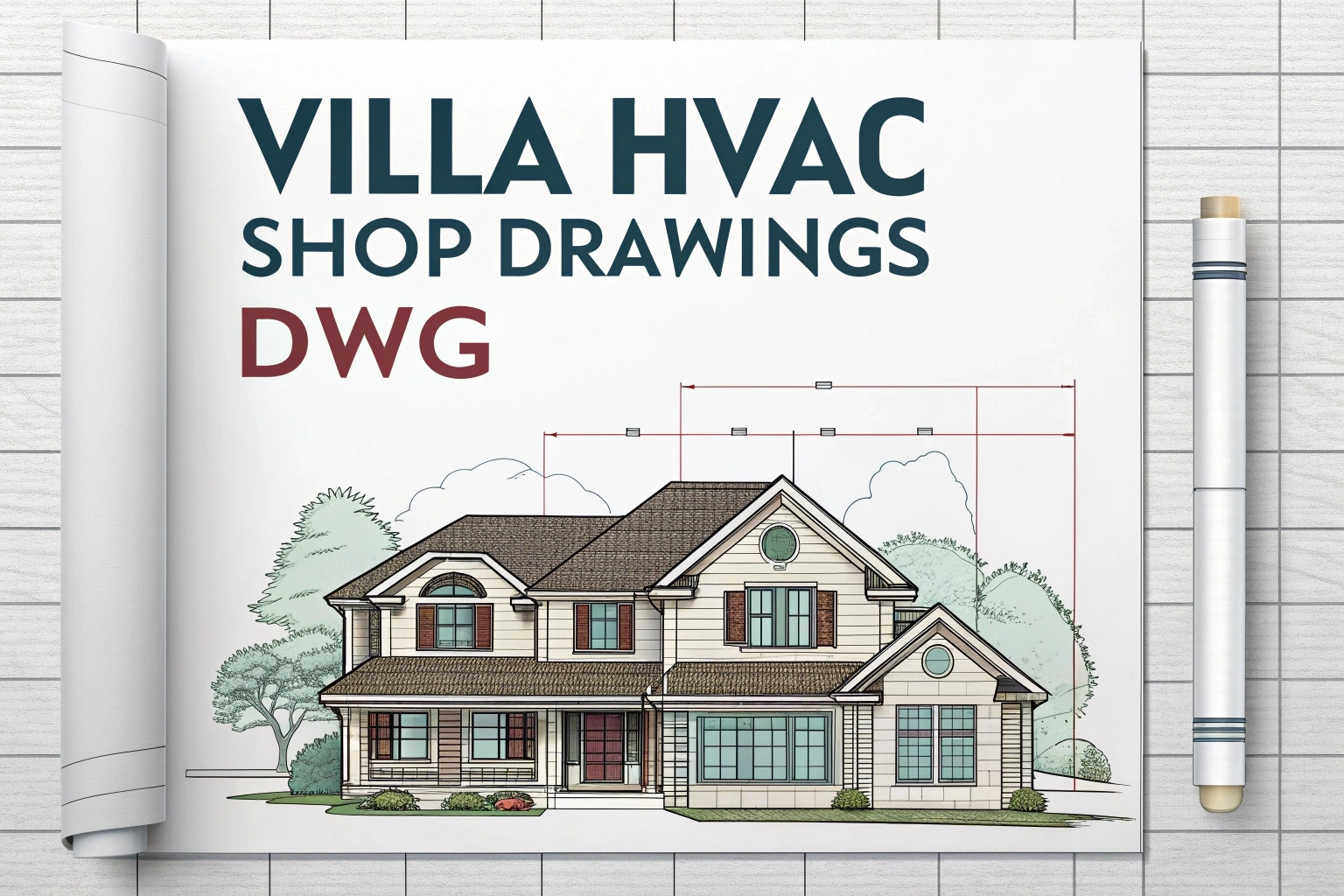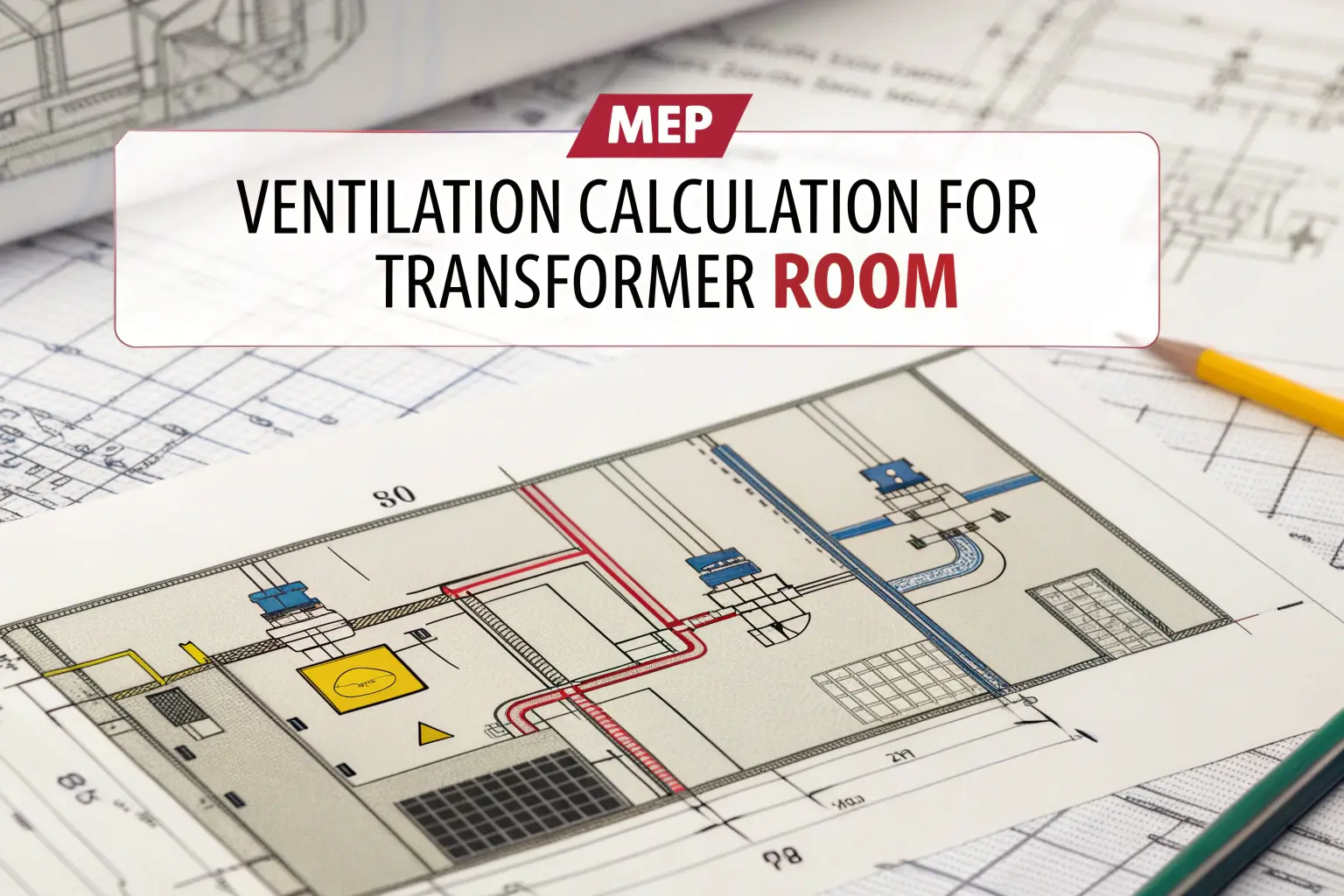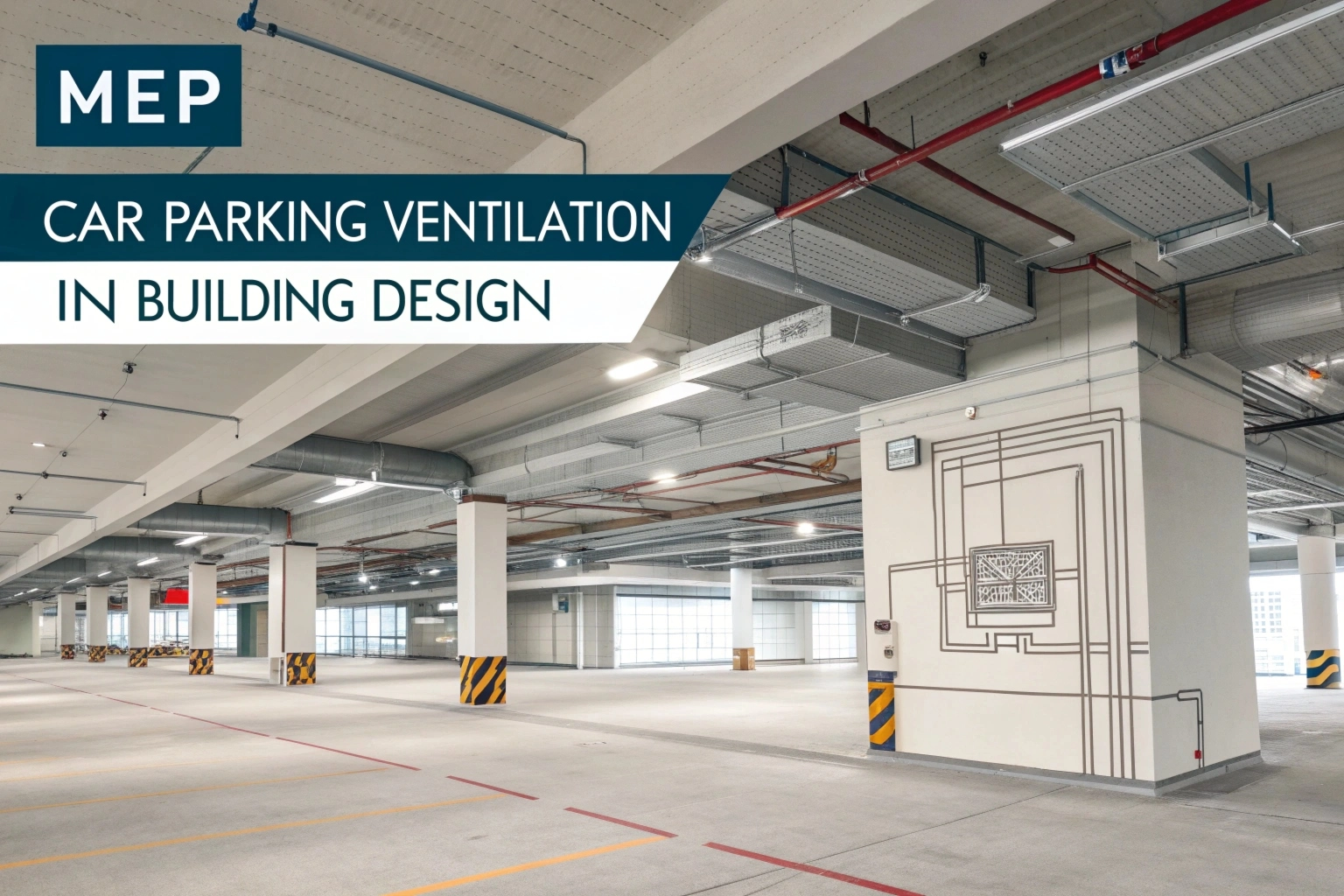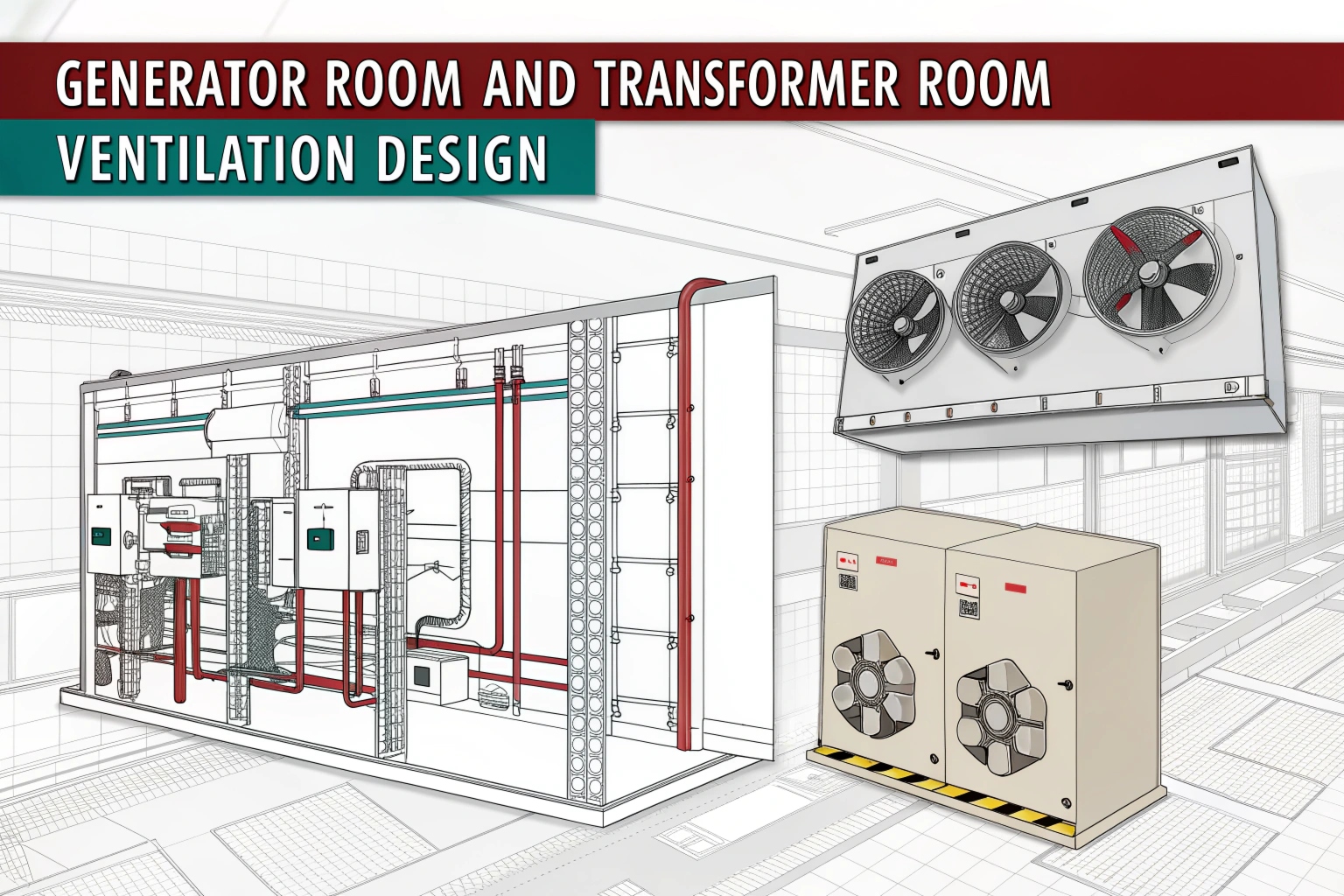Villa HVAC shop drawings DWG: downloading autocad dwg shop drawings for villa hvac project is technique which is used to by engineers to make design for residential villa they obtains dwg files using multiple techniques one of the most common technique is searching on internet , download from websites and copying from friends they Use their dwg files to make layouts for ground floor, first floor and roof systems this is very helpful for designing new villa or retrofitting old home and its very useful for visualize air distribution and coordinate with structural elements and also help in permit submissions
The project employs concealed ducted‑split air conditioning units (ceiling‑mounted cassettes and slim ducts) connected to a central outdoor condensing unit. Drawings cover return‑air grilles, supply diffusers, access doors, and maintenance clearances. All layer names follow standard MEP CAD conventions, and blocks are properly scaled for faster editing and cost estimation.
READ ALSO: BMS I/O Data Point Schedule Excel Sheet
How to Use These Shop Drawings
- Download the DWG Package
- Click the download link and unzip the file to your project folder.
- Review Layer Structure
- Verify layer names (e.g., “HVAC‑Supply,” “HVAC‑Return,” “Control‑Wiring”) match your office CAD standards.
- Customize for Your Site
- Adjust unit locations, duct sizes, and branch take‑ off points according to your local climate loads.
- Coordinate with Other Disciplines
- Import structural and electrical models into the CAD environment for clash detection.
- Generate Shop Ticket
- Use your CAD software’s schedule function to export duct lengths and fitting counts for fabrication.
Download Now
You can download files in free from here.











