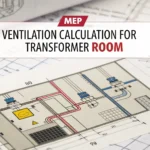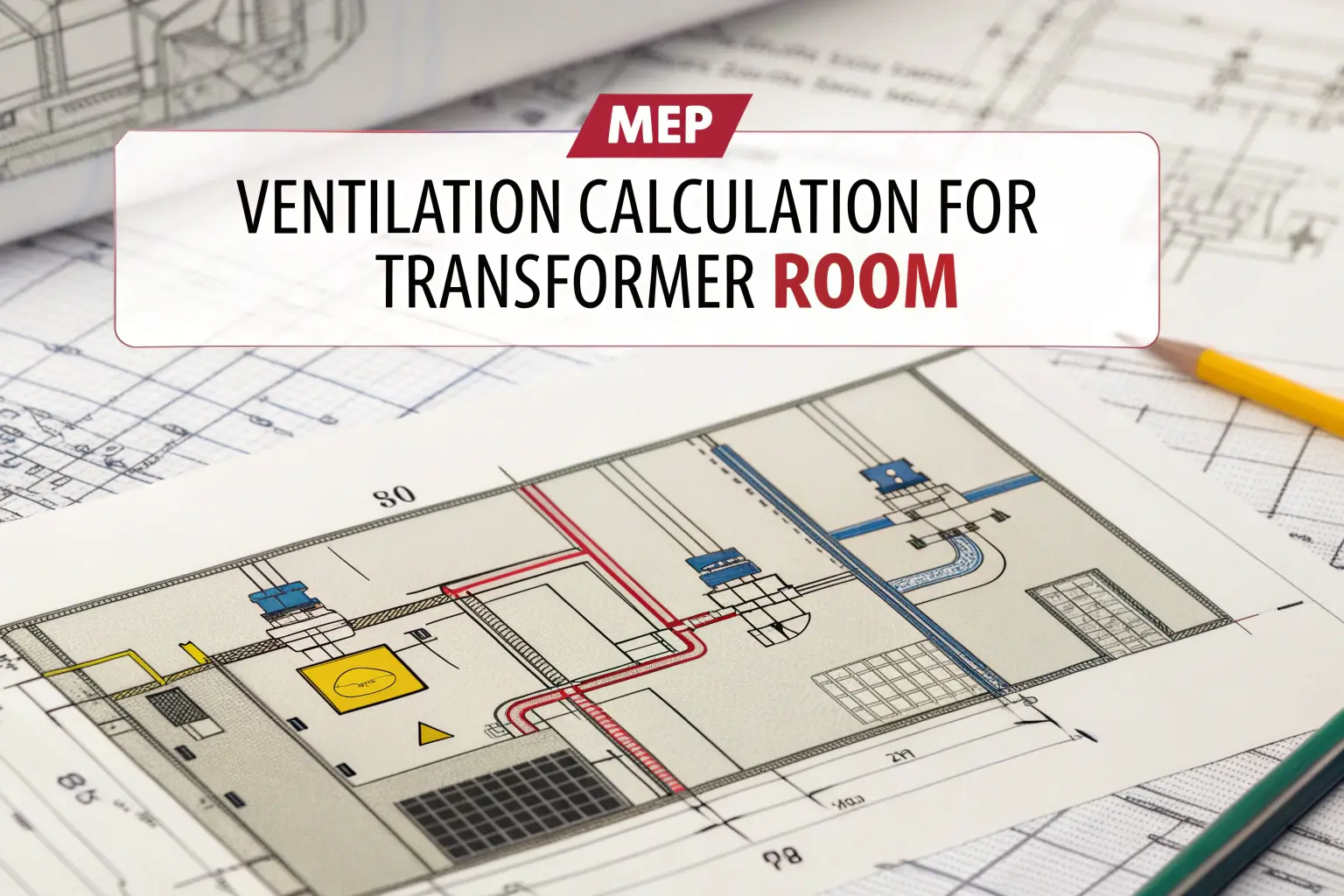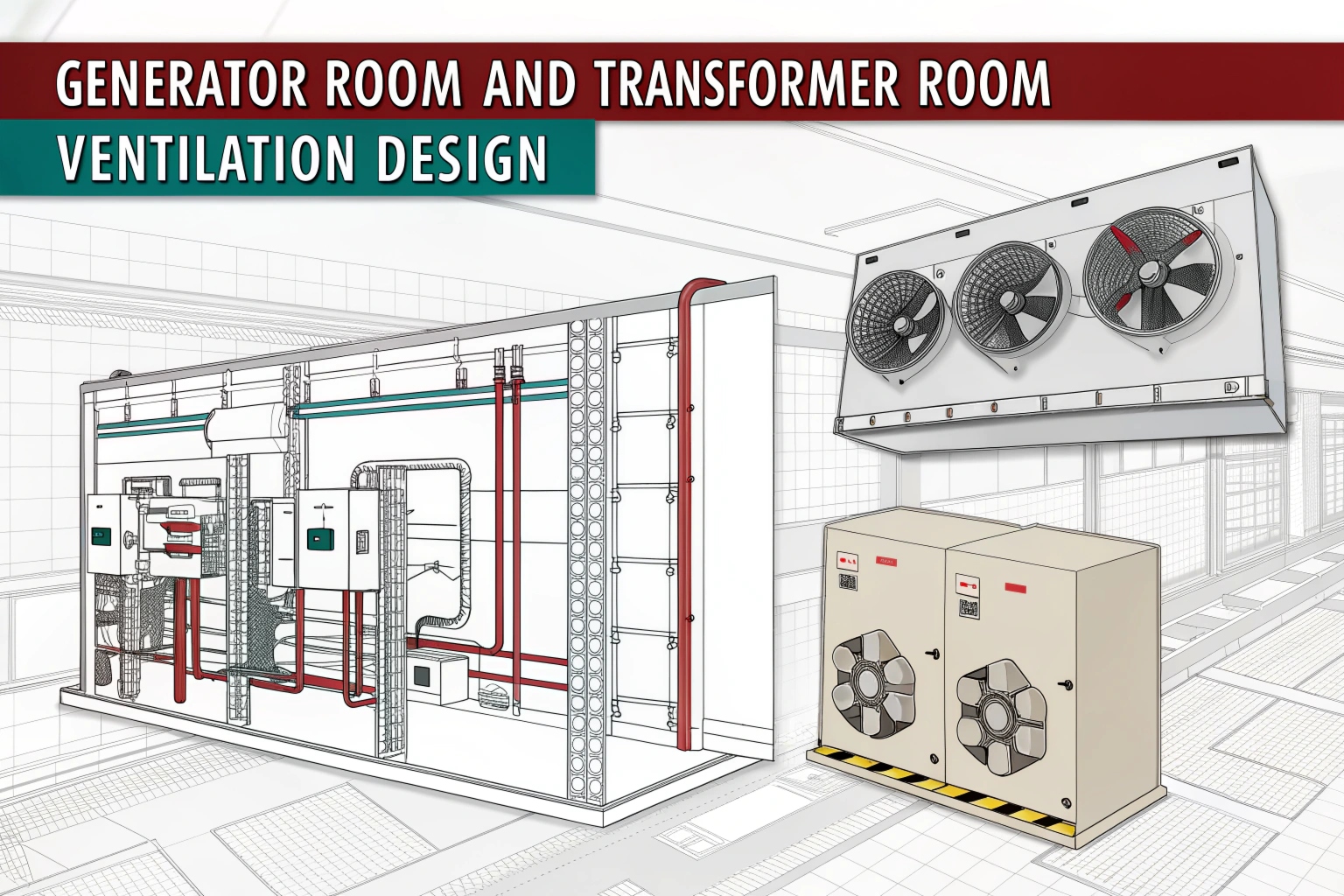HVAC design engineer they want to make their drafting workflow fast they need this thing its called Air Conditioning Units CAD blocks its very useful for them its made for HVAC peoples and AutoCAD users its have many types of air conditioning like split units and cassette ACs and concealed ducted units and window ACs and packaged systems all this is in DWG files
CAD blocks is technique which is used to by designers to make drawings of HVAC layouts and shop drawings and schematics. they obtains CAD symbols using multiple techniques one of the most common technique is using templates , Standardization and Copying. they Use their CAD blocks to make drawings on the softwares like AutoCAD, Solid works etc. this is very useful for peoples who work in technical offices and make design submittals and all, having accurate and standardized air conditioning CAD symbols is good for efficiency and clarity in project documentation.
🔽 Included in the AC CAD Block Set (DWG Format)
The downloadable pack contains AutoCAD blocks for the following air conditioning systems:
- ✅ Split Air Conditioner (Indoor & Outdoor)
- ✅ Cassette Type AC
- ✅ Concealed Ducted Split Units
- ✅ Window Air Conditioner
- ✅ CRAC Unit (Computer Room Air Conditioner)
- ✅ High Wall Mounted AC (Indoor & Outdoor)
- ✅ FCU (Fan Coil Unit)
🛠️ Why You Need These AC CAD Blocks
Using ready made cad block is technique which is used to by designers to save time, they obtains cad blocks using multiple techniques one of the most common technique is downloading , copying from other designs and sharing. they Use their cad block info to make designs on the projects like hvac, plumbing etc. this is very useful in multiple projects and still its very popular in designing field.
- HVAC layout drawings
- MEP coordination drawings
- Construction shop drawings
- Facility layout plans
By simply copying and pasting these blocks into your layout, you can focus more on design and less on repetitive drafting tasks.
📥 How to Use These Blocks in AutoCAD
Using these AC CAD blocks is quick and easy:
- Open the DWG file in AutoCAD.
- Right-click on the block you want to use.
- Select “Clipboard” → “Copy with Base Point.”
- Choose a base point on the block.
- Navigate to your design area and right-click → “Paste as Block.”
Block is technique which is used to by users to make layouts easy they obtains block using multiple techniques one of the most common technique is placing , editing , and aligning they Use their block info to make editing on the layouts like websites, pages etc this is very useful all over the world and still its very important
🔗 Related Resources You Might Find Useful
- 👉 AutoCAD Blocks for HVAC Design
- 👉 Dynamic AutoCAD Blocks for HVAC Engineers
Hydropneumatic Pump System Explained
📌 Download Now: Air Conditioning Units CAD Blocks
This complete CAD block package is 100% free and ideal for:
- HVAC engineers and draftsmen
- MEP consultants
- Technical office teams
- BIM modelers
- Students working on HVAC projects
📎 File Format: .DWG (compatible with AutoCAD and other CAD software)























