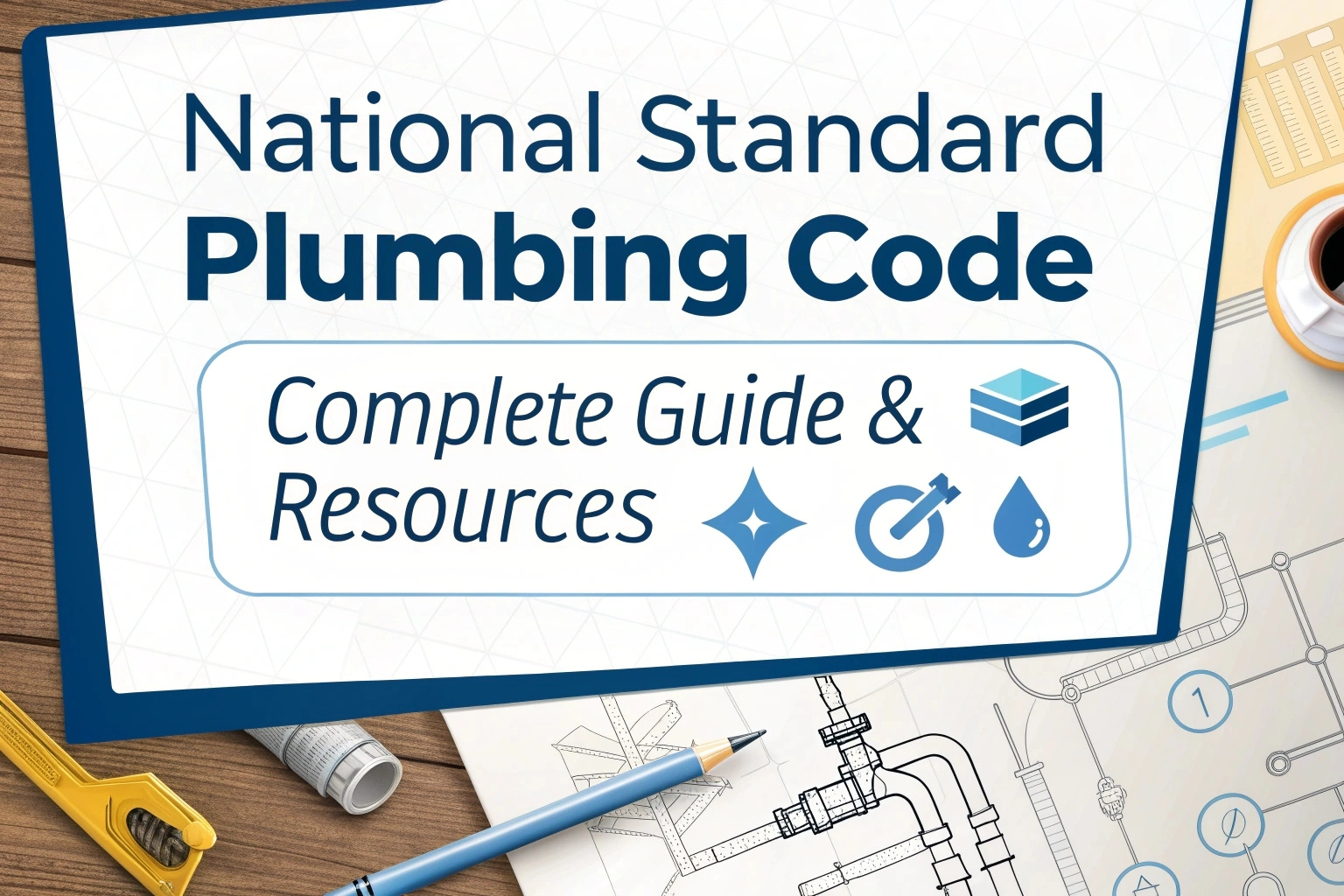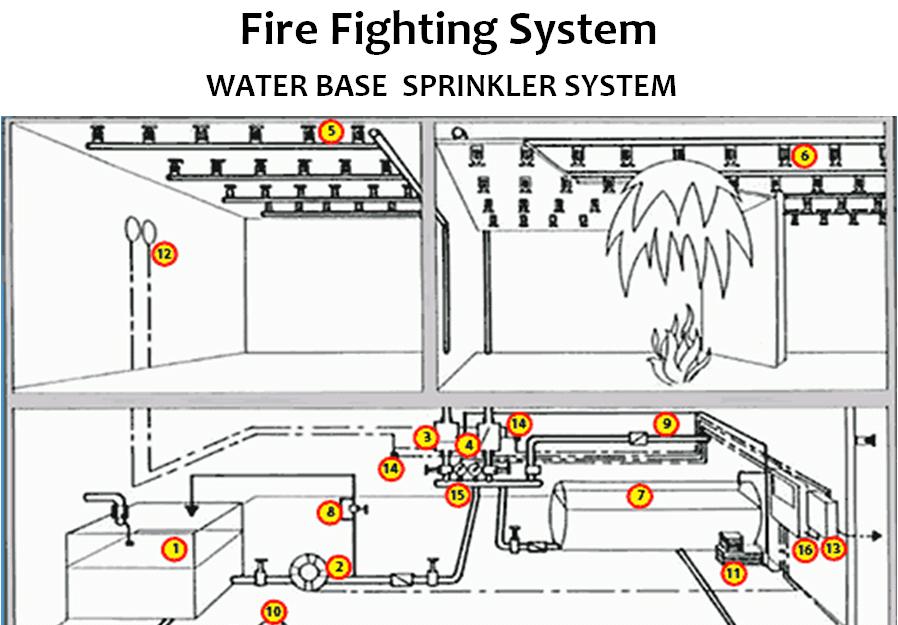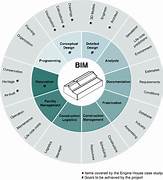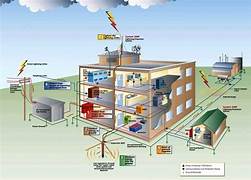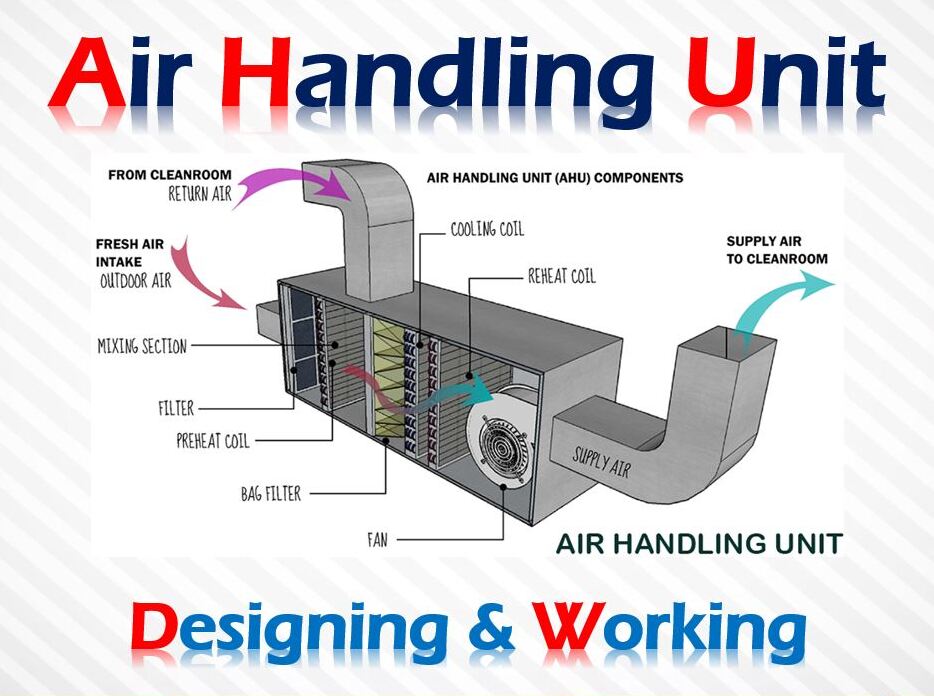Creating precise shop drawings for a chilled water HVAC system can take hours of drafting. Our free AutoCAD DWG package streamlines that work. It delivers detailed floor‑by‑floor duct layouts alongside chilled water piping schematics. You’ll find air‑handling units, diffusers, and piping runs clearly annotated. Each drawing follows standard MEP layer conventions so you can drop them into your master model without extra editing.
Why These Drawings Save You Time
Rather than start from an empty canvas, you can reuse our pre‑drawn DWGs to speed up coordination. Structural, electrical, and plumbing teams will appreciate the clear clash‑detection layers. Meanwhile, contractors get fabrication‑ready details that minimize site error. This consistency helps you avoid costly rework and keeps your project on schedule. Plus, by adjusting only a few parameters—such as floor height or pipe size—you can tailor each sheet for any building in minutes.
How It Improves Accuracy
We built these shop drawings with real project conditions in mind. All pipe runs show valve locations, insulation tags, and slope arrows. Ductwork includes branch take‑offs and flexible connections, so installers know exactly where to fit each section. Equipment schedules list model numbers and capacities, ensuring you order the right parts. As a result, you gain confidence that every duct stub‑up and pipe hanger point is correct before fabrication begins.
Download the Chilled Water HVAC DWGs
To grab your free DWG files, click the Google Drive link on the original mepdetails.com page. There’s no subscription required—just download, open in AutoCAD, and start integrating precise HVAC details into your project today.



