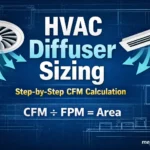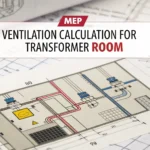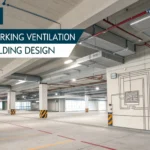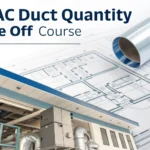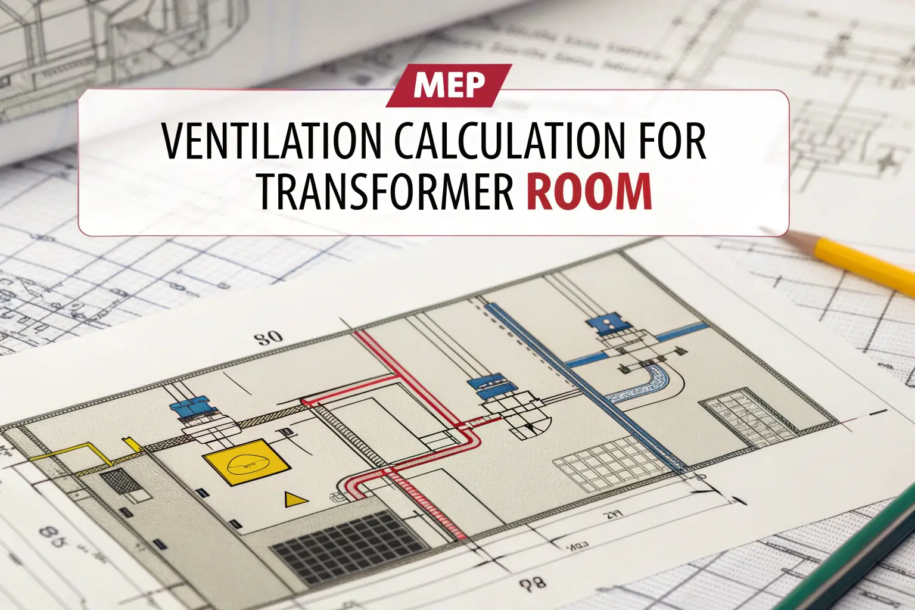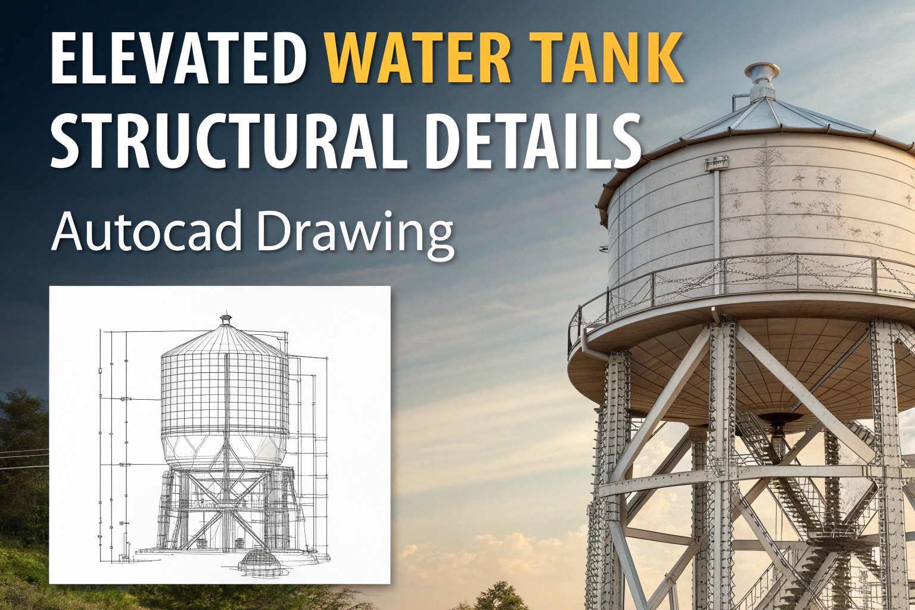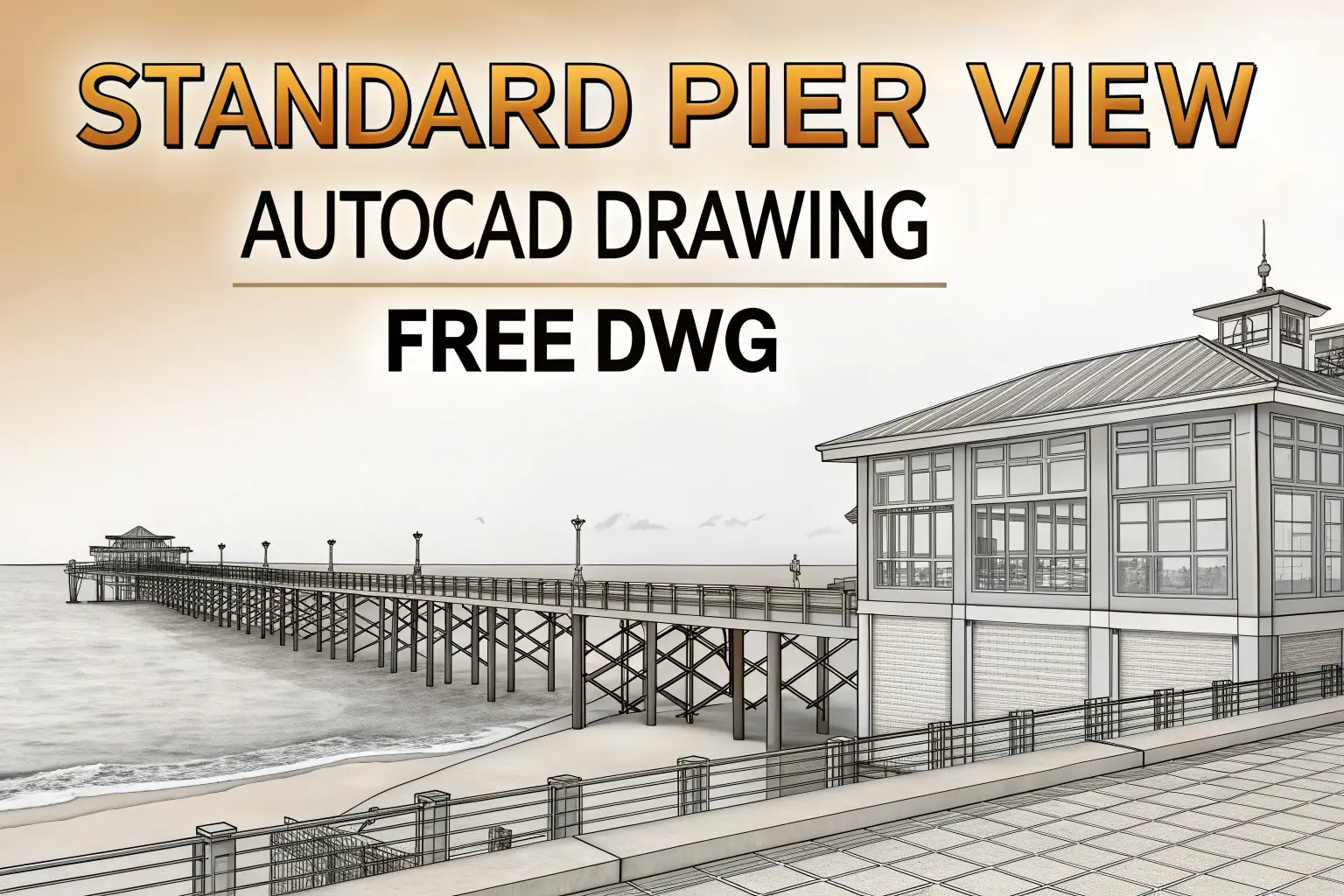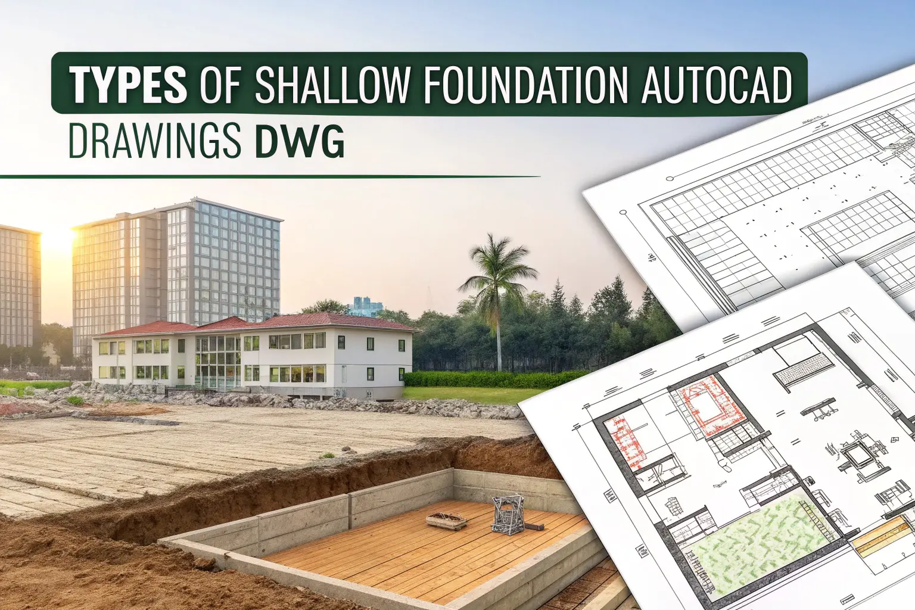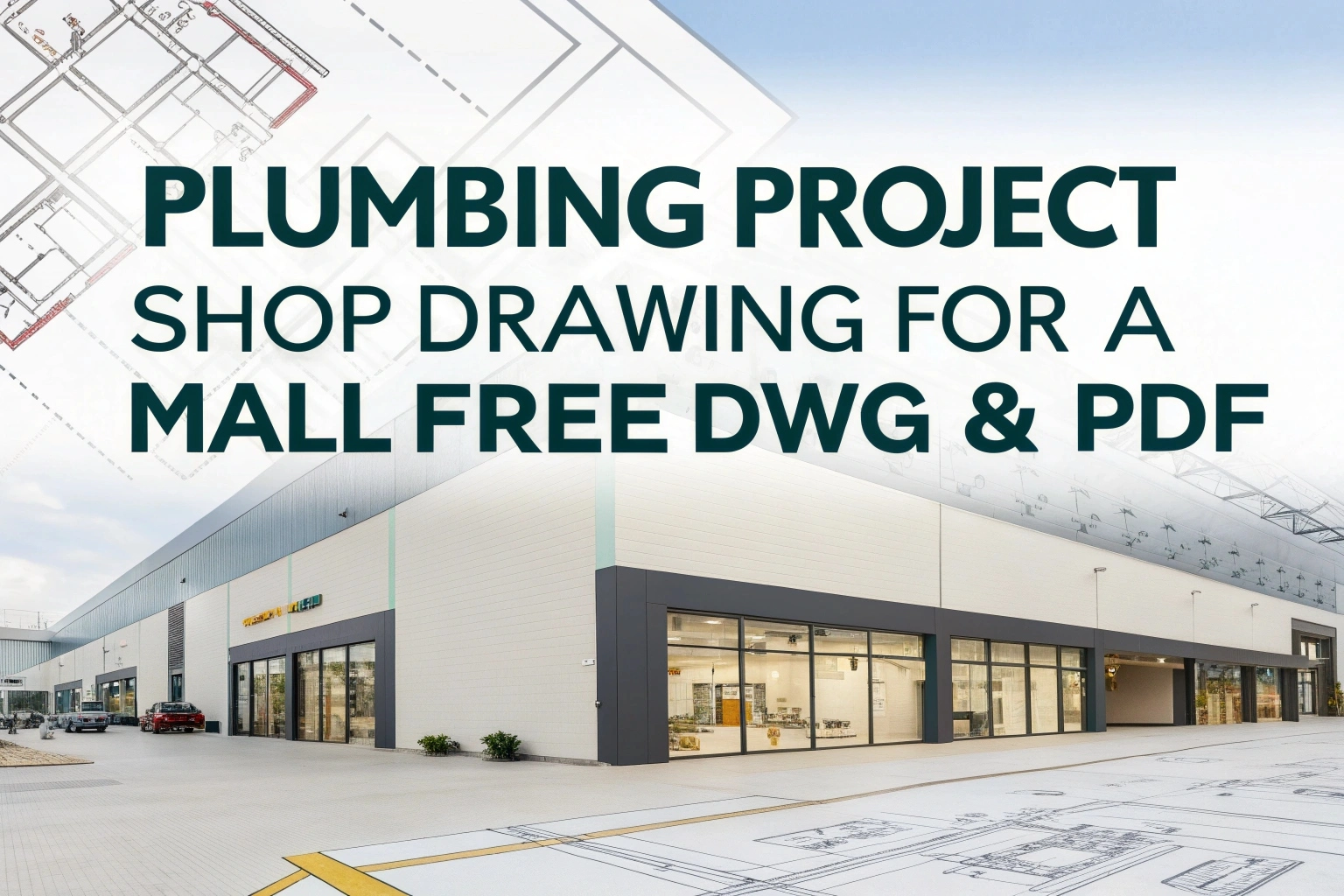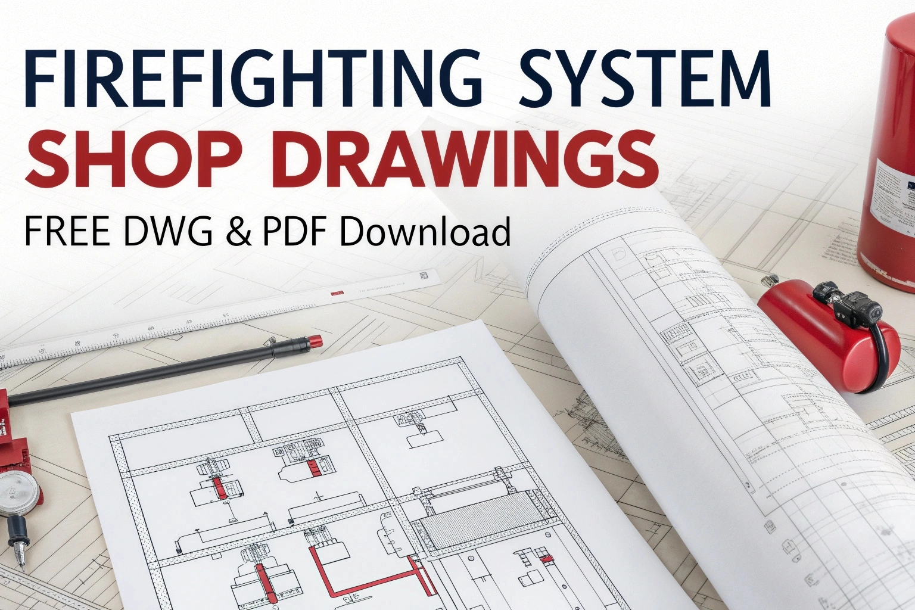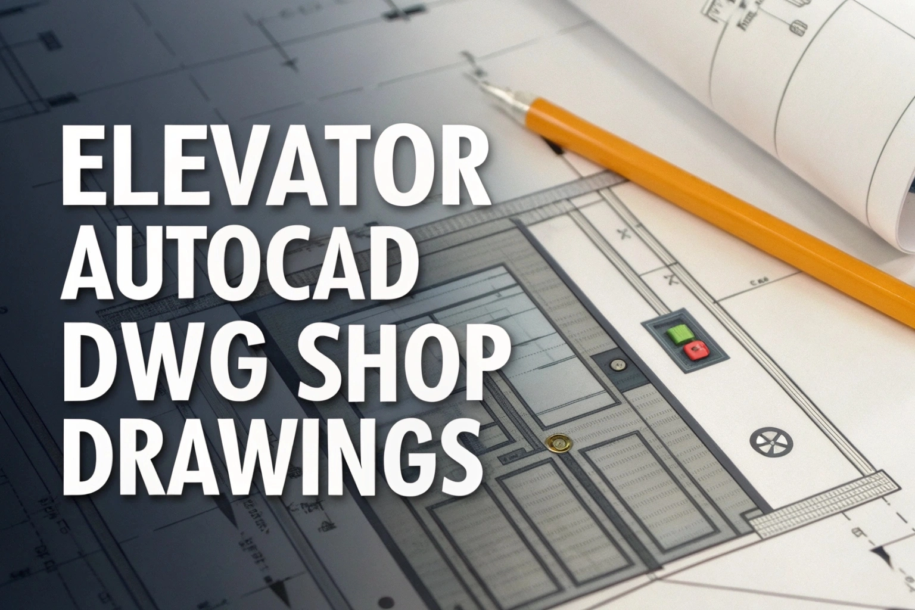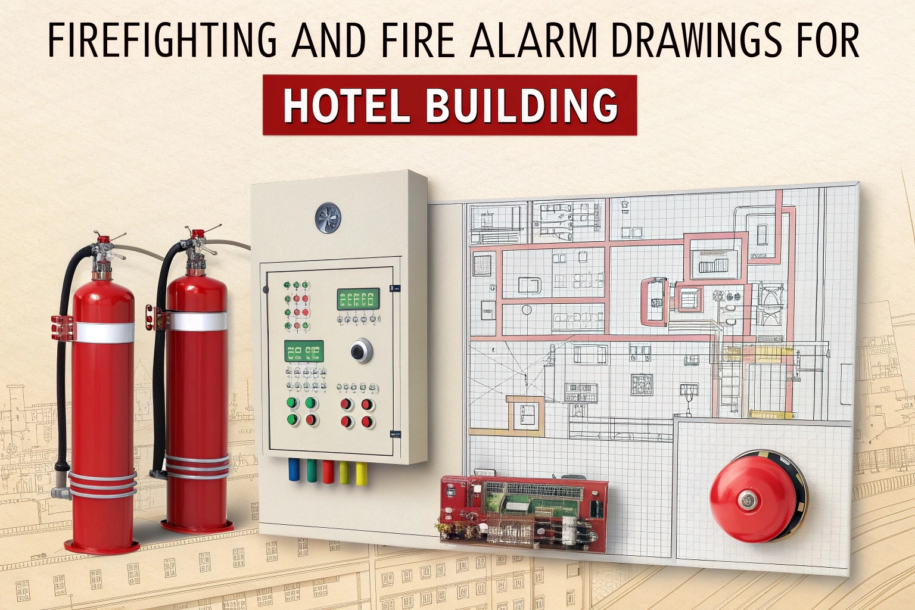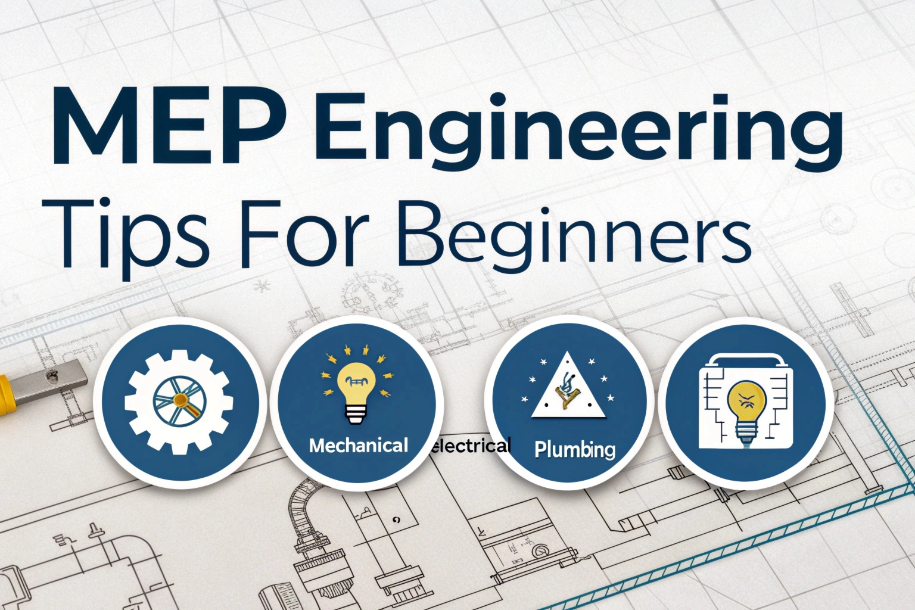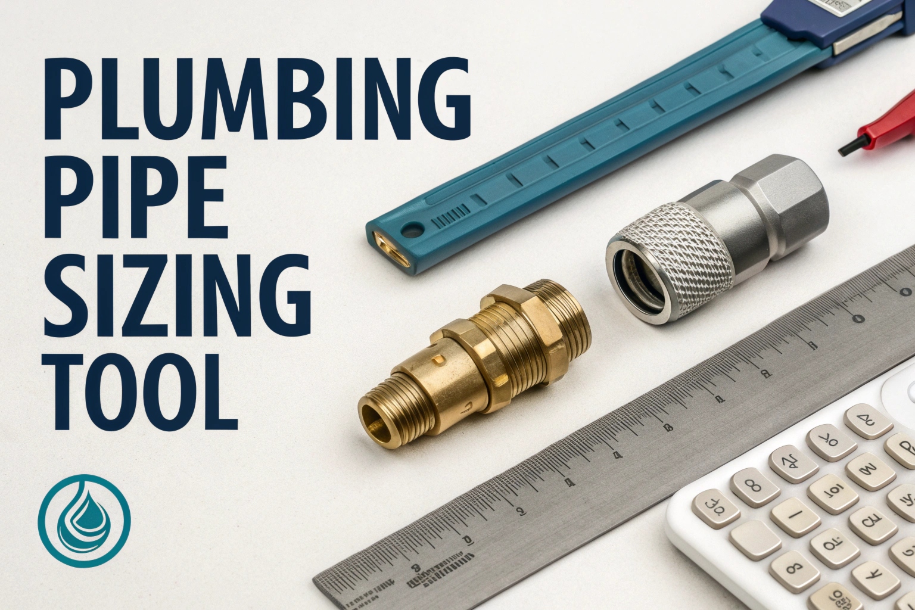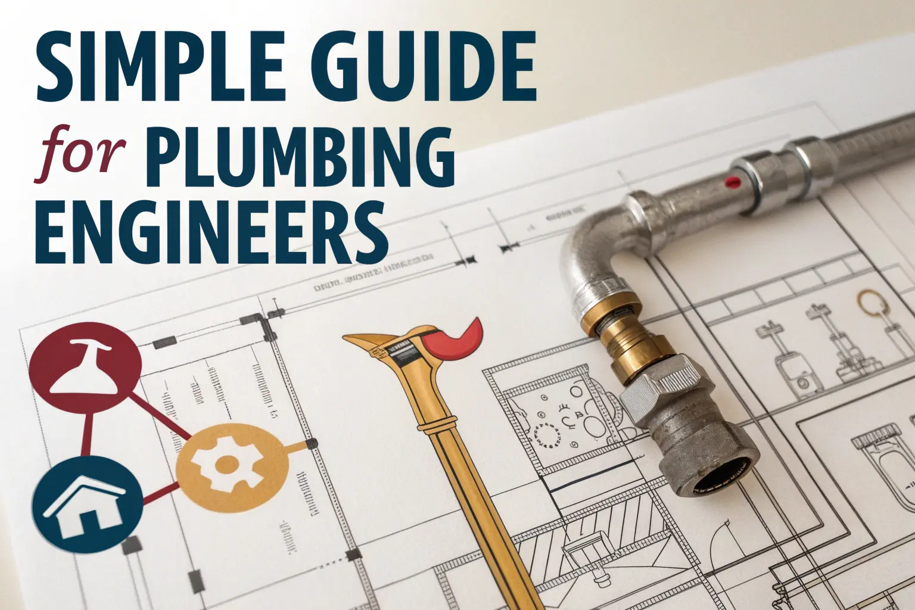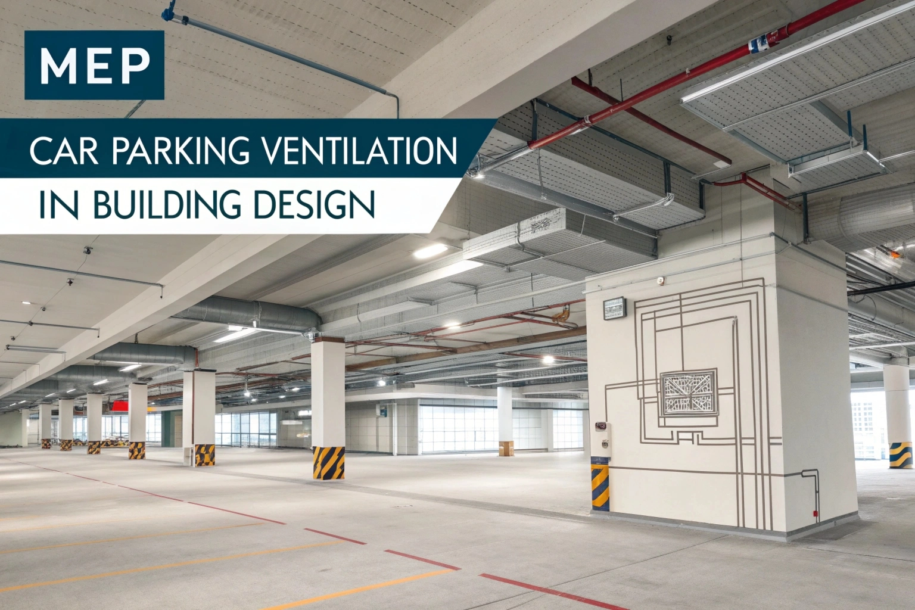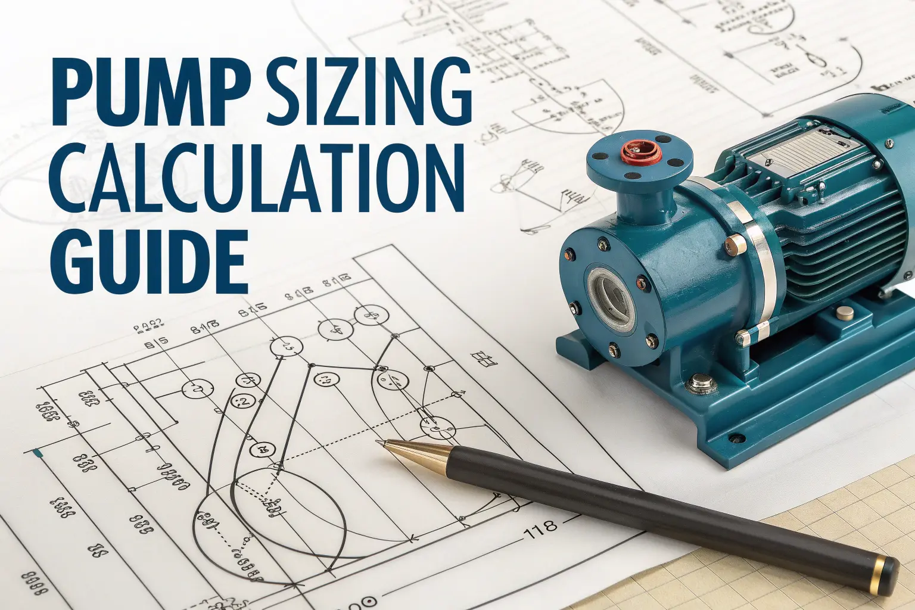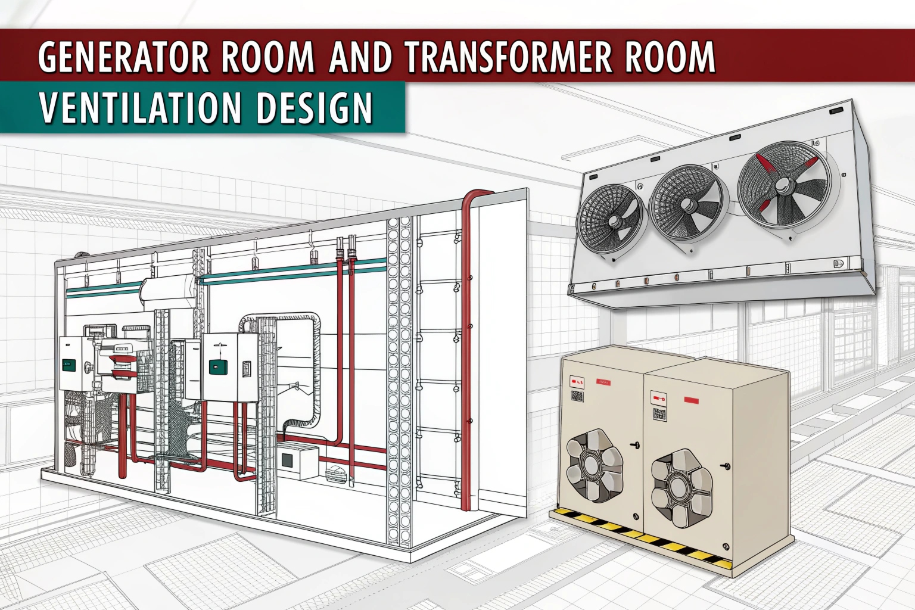AutoCAD DWG
Ventilation Calculation for Transformer Room
Ventilation Calculation for Transformer Room
Metro Station General Arrangement – Free DWG
Designing a metro station requires precise planning. You must coordinate platforms, tracks, lobbies, and structural elements carefully. This free AutoCAD DWG file provides a ...
Standard Pier View AutoCAD Drawing – Free DWG
Standard Pier View AutoCAD: A precise pier view detail is essential for accurate bridge and foundation modelling. Our free AutoCAD DWG file delivers a ...
Types of Shallow Foundation AutoCAD Drawings – DWG
Types of Shallow Foundation AutoCAD: Shallow foundations transfer building loads just below the ground surface, making them perfect for light structures like homes, small ...
Plumbing Project Shop Drawing for a Mall – Free DWG & PDF
Plumbing Project Shop Drawing: Plumbing shop drawings is thing which is very important for big installation. for New Cairo Mall we make complete set ...
Firefighting System Shop Drawings – Free DWG & PDF
Firefighting System Shop Drawings: Accurate plumbing shop drawings form the backbone of any large‑scale installation. For the New Cairo Mall, we’ve prepared a complete ...
Elevator AutoCAD DWG Shop Drawings – Free
Designing and coordinating an elevator installation requires precise details for pit dimensions, hoist way clearances, machine room layouts, and door operator connections. Our free ...
Hotel Firefighting and Fire Alarm System Design
Designing fire alarm system and firefighting system is technique which is used by profational to make buildings safe from fire. they needs real ...

